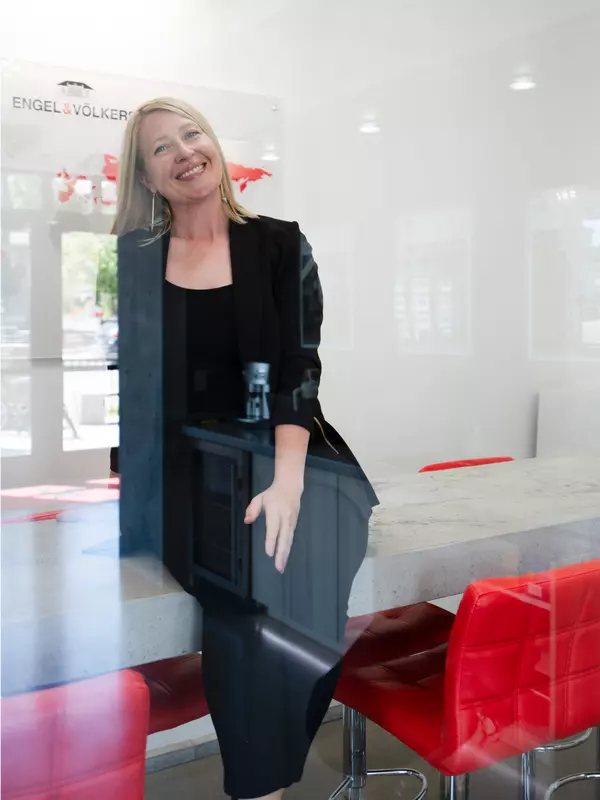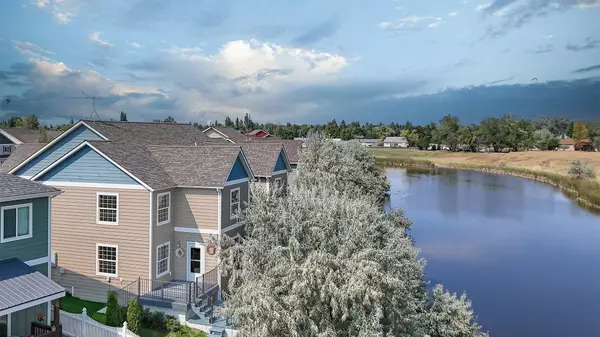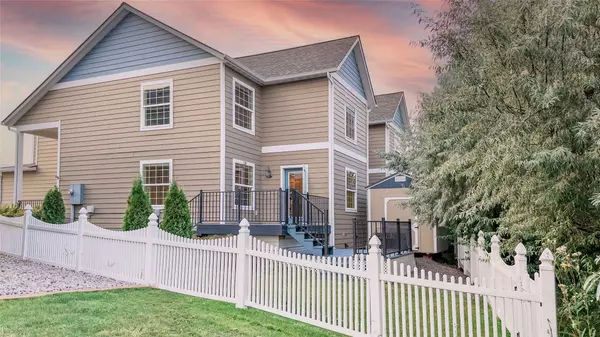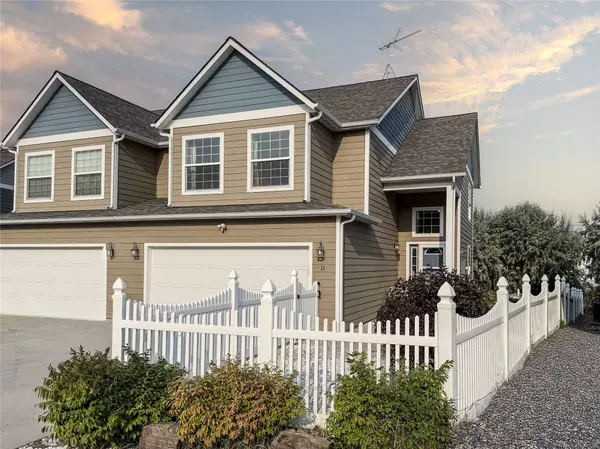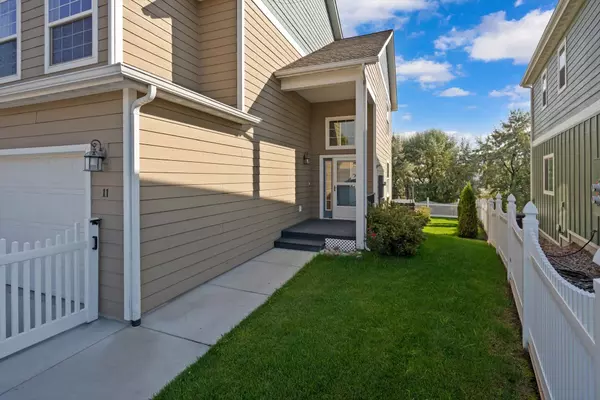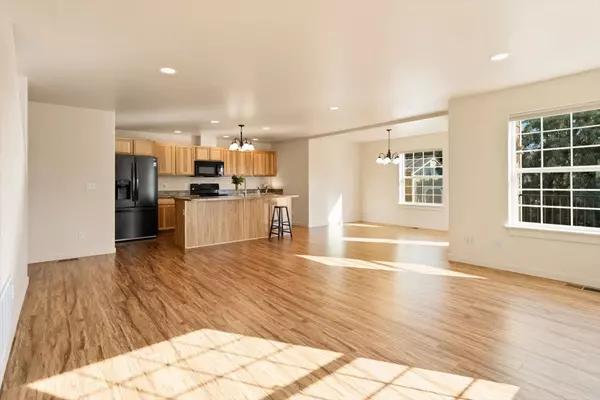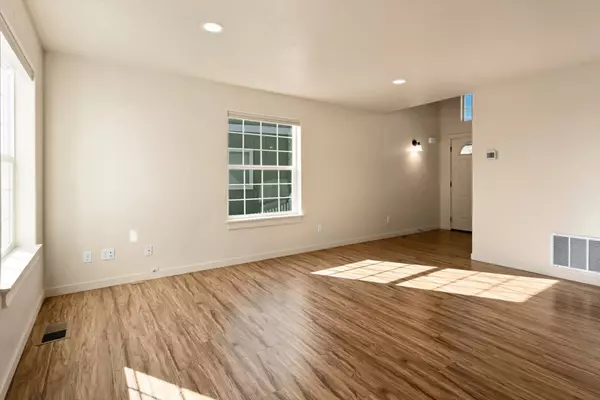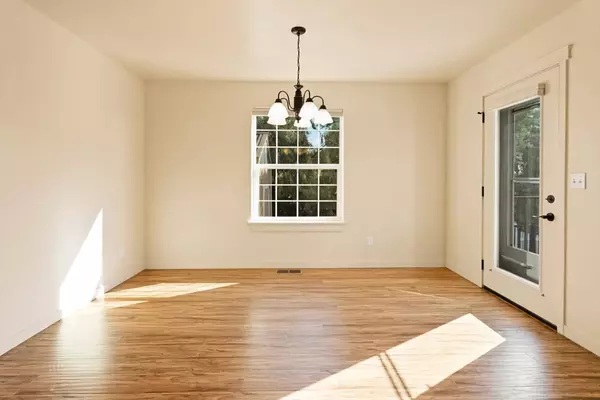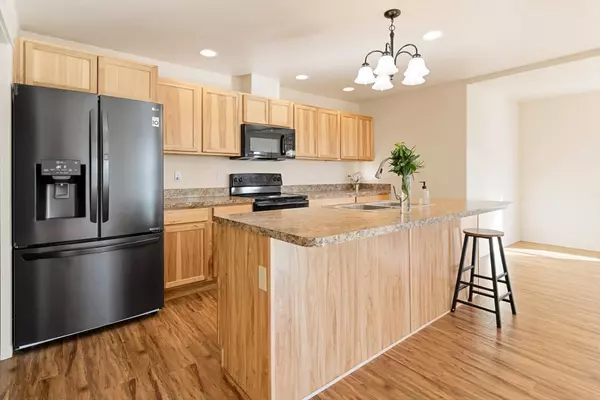
GALLERY
PROPERTY DETAIL
Key Details
Property Type Townhouse
Sub Type Townhouse
Listing Status Active
Purchase Type For Sale
Square Footage 1, 972 sqft
Price per Sqft $240
MLS Listing ID 30057003
Style Multi-Level, Tri-Level
Bedrooms 3
Full Baths 2
Half Baths 1
HOA Y/N No
Total Fin. Sqft 1972
Year Built 2017
Annual Tax Amount $3,262
Tax Year 2024
Buyer Agency Compensation 2.25%
Lot Size 4,530 Sqft
Acres 0.104
Property Sub-Type Townhouse
Location
State MT
County Flathead
Community Street Lights, Sidewalks
Zoning Multi-Family
Body of Water Muskrat Slough
Rooms
Other Rooms Shed(s)
Basement Crawl Space, Partial, Unfinished
Building
Lot Description Back Yard, Corners Marked, Cul-De-Sac, Front Yard, Landscaped, Level, Sprinklers In Ground, Views, Wetlands
Entry Level Two
Foundation Poured, Slab
Builder Name Ron Terry Construction
Sewer Public Sewer
Water Community/Coop, Public
Architectural Style Multi-Level, Tri-Level
Level or Stories Two
Additional Building Shed(s)
Structure Type Masonite,Wood Frame
New Construction No
Interior
Interior Features Open Floorplan, Walk-In Closet(s)
Heating Electric, Forced Air, Hot Water
Cooling Central Air, Wall Unit(s)
Fireplace No
Appliance Dryer, Dishwasher, Freezer, Microwave, Range, Refrigerator, Water Softener, Water Purifier, Washer
Laundry Washer Hookup
Exterior
Parking Features Garage, Garage Door Opener, On Street
Garage Spaces 2.0
Fence Back Yard, Vinyl
Community Features Street Lights, Sidewalks
Utilities Available Cable Available, Cable Connected, Electricity Connected, High Speed Internet Available, Phone Available, Separate Meters
Waterfront Description Other,Waterfront
View Y/N Yes
Water Access Desc Community/Coop,Public
View Park/Greenbelt, Mountain(s), Residential, Creek/Stream, Trees/Woods
Accessibility Accessible Full Bath
Porch Awning(s), Rear Porch, Deck, Front Porch, Patio
Garage Yes
Private Pool No
Schools
School District District No. 1
Others
Senior Community No
Tax ID 07396620122195011
Acceptable Financing Cash, Conventional, FHA, VA Loan
Listing Terms Cash, Conventional, FHA, VA Loan
Special Listing Condition Standard
SIMILAR HOMES FOR SALE
Check for similar Townhouses at price around $474,900 in Kalispell,MT

Active
$359,900
97 Hawthorn W, Kalispell, MT 59901
Listed by Greater Valley Realty3 Beds 2 Baths 1,364 SqFt
Active Under Contract
$409,900
45 Mackin CT, Kalispell, MT 59901
Listed by Premiere Real Estate Professionals3 Beds 2 Baths 1,268 SqFt
Active
$450,000
159 E Nicklaus AVE, Kalispell, MT 59901
Listed by Engel & Völkers Western Frontier - Whitefish3 Beds 3 Baths 2,380 SqFt
CONTACT
