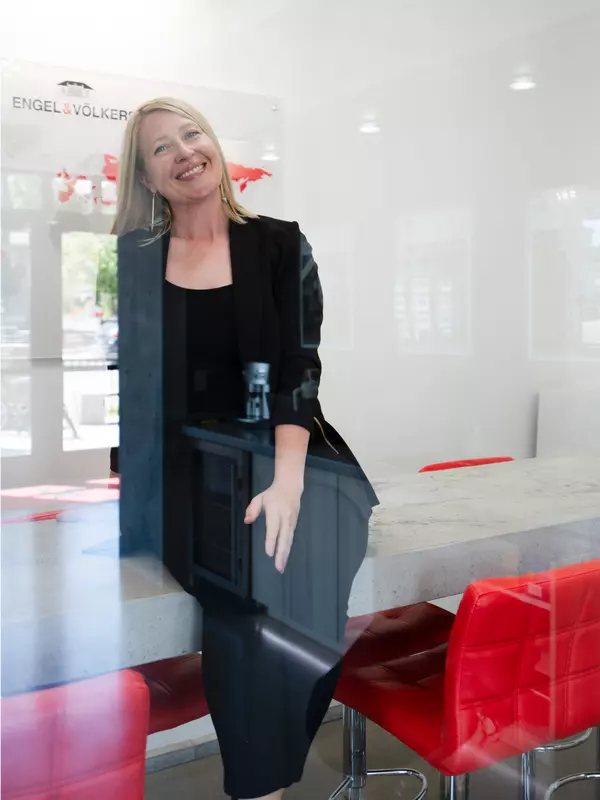
25 Hodge RDG Kila, MT 59920
4 Beds
4 Baths
4,032 SqFt
UPDATED:
Key Details
Property Type Single Family Home
Sub Type Single Family Residence
Listing Status Active
Purchase Type For Sale
Square Footage 4,032 sqft
Price per Sqft $383
MLS Listing ID 30049903
Style Multi-Level,Tri-Level
Bedrooms 4
Full Baths 3
Half Baths 1
HOA Fees $250/ann
HOA Y/N Yes
Total Fin. Sqft 4032
Year Built 2020
Annual Tax Amount $5,681
Tax Year 2025
Lot Size 14.927 Acres
Acres 14.927
Property Sub-Type Single Family Residence
Property Description
Location
State MT
County Flathead
Body of Water Hodge Lake
Rooms
Other Rooms Poultry Coop, Workshop
Basement Daylight, Full, Partially Finished, Walk-Out Access
Interior
Interior Features Fireplace, Main Level Primary, Open Floorplan, Vaulted Ceiling(s), Walk-In Closet(s), Additional Living Quarters
Heating Forced Air, Gas, Propane
Fireplaces Number 1
Fireplace Yes
Appliance Dishwasher, Microwave, Range, Refrigerator, Water Softener
Laundry Washer Hookup
Exterior
Exterior Feature Garden, Propane Tank - Owned
Parking Features Additional Parking, Garage, Garage Door Opener
Garage Spaces 2.0
Utilities Available Electricity Connected, High Speed Internet Available, Propane
Amenities Available Pond Year Round, Snow Removal
Waterfront Description Lake,Other,Water Access
View Y/N Yes
Water Access Desc Private,Well
View Lake, Meadow, Mountain(s), Trees/Woods
Roof Type Asphalt
Topography Varied
Street Surface Gravel
Porch Covered, Deck, Front Porch
Road Frontage Private Road
Garage Yes
Building
Lot Description Garden, Secluded, Views, Wooded
Entry Level Three Or More
Foundation Poured
Sewer Private Sewer, Septic Tank
Water Private, Well
Architectural Style Multi-Level, Tri-Level
Level or Stories Three Or More
Additional Building Poultry Coop, Workshop
Structure Type Vinyl Siding
New Construction No
Others
HOA Name Hodge Creek Reserve
HOA Fee Include Common Area Maintenance,Road Maintenance,Snow Removal
Senior Community No
Tax ID 07396431102010000
Acceptable Financing Cash, Conventional
Membership Fee Required 250.0
Listing Terms Cash, Conventional
Special Listing Condition Standard







