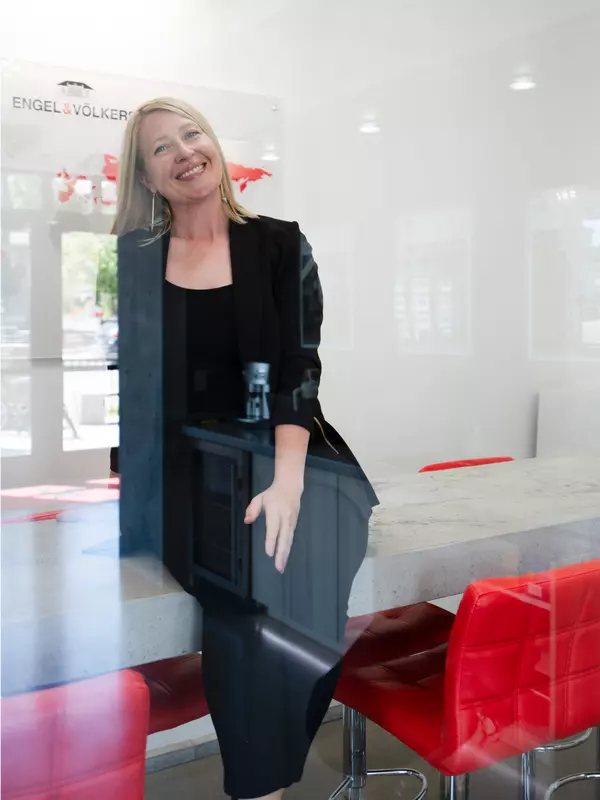
2747 Evergreen DR Great Falls, MT 59404
4 Beds
3 Baths
2,908 SqFt
Open House
Sun Nov 23, 12:30pm - 2:00pm
UPDATED:
Key Details
Property Type Single Family Home
Sub Type Single Family Residence
Listing Status Active
Purchase Type For Sale
Square Footage 2,908 sqft
Price per Sqft $185
MLS Listing ID 30051562
Style Ranch
Bedrooms 4
Full Baths 3
HOA Y/N No
Total Fin. Sqft 2908
Year Built 1984
Annual Tax Amount $3,893
Tax Year 2024
Lot Size 8,799 Sqft
Acres 0.202
Property Sub-Type Single Family Residence
Property Description
Experience seamless, versatile living in this stunning Great Falls home, where the open concept design effortlessly connects a large, open kitchen—perfect for entertaining—to the bright main areas. Natural light floods the space, creating a warm and welcoming atmosphere throughout.
Designed for exceptional outdoor living, features a charming wrap-around porch right off the kitchen plus a private walk-out porch directly off the primary bedroom and bathroom suite.
The main level also offers a flexible room that can serve as a designated office or a fourth bedroom. Upstairs, the large bedrooms ensure comfort for all. The finished walk-out basement adds immense value, featuring a cozy gas fireplace in the downstairs living room and leading directly to the backyard, complete with new sod and a fence. This home truly offers a perfect blend of style, space, and functionality.
Location
State MT
County Cascade
Rooms
Basement Finished
Interior
Interior Features InteriorFeatures
Cooling Central Air
Fireplaces Number 1
Fireplace Yes
Appliance Dryer, Dishwasher, Microwave, Range, Refrigerator, Washer
Exterior
Garage Spaces 2.0
Water Access Desc Public
Garage Yes
Building
Entry Level One
Foundation Poured
Sewer Public Sewer
Water Public
Architectural Style Ranch
Level or Stories One
New Construction No
Others
Senior Community No
Tax ID 02301522211250000
Special Listing Condition Standard







