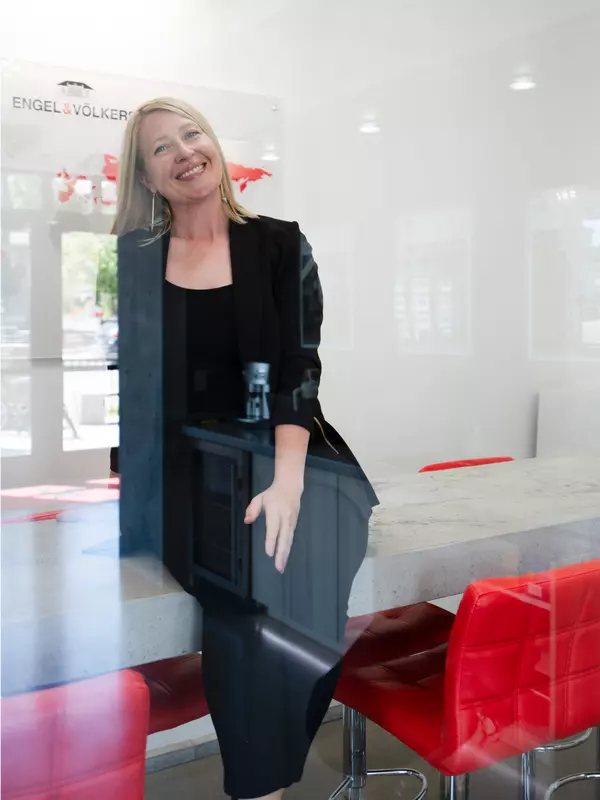
60037 Watson RD St Ignatius, MT 59865
4 Beds
2 Baths
2,909 SqFt
UPDATED:
Key Details
Property Type Single Family Home
Sub Type Single Family Residence
Listing Status Active
Purchase Type For Sale
Square Footage 2,909 sqft
Price per Sqft $336
MLS Listing ID 30052729
Style Split Level
Bedrooms 4
Full Baths 2
HOA Y/N No
Total Fin. Sqft 2909
Year Built 2016
Annual Tax Amount $4,253
Tax Year 2024
Lot Size 5.000 Acres
Acres 5.0
Property Sub-Type Single Family Residence
Property Description
The jaw dropping scenery on this fully fenced 5 acre property offers an incredibly versatile layout ideal for entertaining, multi generational living, farming, or running a business from home in the newly constructed over sized 60 foot by 40 foot fully insulated shop. There is even solar power to supplement the electric use of the home! The irrigation canal passes through the property giving you water where its needed, when you need it most. An on demand tankless water heater ensures that you will have hot water at the faucet each and every time you want it. The quality Amish built home features 4 bedrooms, 2 full bathrooms, and a partially finished attic space to be used as you desire. With open concept living areas upstairs and down, this home is perfect for large gatherings or flexible use as entertaining space.
The main floor showcases a beautifully appointed kitchen featuring custom Troyer cabinetry with soft close drawers and built-in organizers, offering exceptional storage and craftsmanship. Stainless steel appliances including a gas range pair perfectly with the granite countertops and custom tile backsplash. A pleasant view over the kitchen sink adds to the charm, creating a warm and functional space ideal for both cooking and entertaining.
The gourmet kitchen and open living areas are ideal for entertaining or family gatherings, while the landscaped yard featuring flowers, fruit trees, and berries provides a safe and vibrant space for kids and pets alike.
For those who love animals or outdoor hobbies or small farms, the property includes three fully fenced areas for livestock. An Amish built two car garage with an attached multiple horse stalls ads versatility to this property. With privacy and character at every turn, this property offers a unique lifestyle opportunity that is adaptable perfect for anyone seeking room to grow and enjoy the outdoors.
This walk-out day light basement has it all! A full wet bar, cozy fireplace, access to a private patio, a bonus cold storage room which can be used as a pantry or wine cellar. You will want to find a comfy seat to enjoy movie nights or watch the big game. Did we mention the two spacious bedrooms and a full bathroom downstairs? The French doors open to a sun-filled patio with beautiful terrace style planter boxes perfect for your favorite flowers, or garden produce. Try to find the hidden laundry room behind the custom sliding barn door which keeps everything organized. With extra dining space, two huge windows, and an open layout, this downstairs retreat is perfect for entertaining friends and family.
The brand-new 60' x 40' Amish Built commercial-grade shop with 4” spray foam insulation, a 120,000 btu shop furnace, and an attached lean-to that is pre plumbed for radiant floor heat and a bathroom, and ready for a large office, living quarters, or spectacular tack room. This part of the shop is pre plumbed for a shower, sink/bathroom for living quarters or an office. The trusses are 16' high to the rafters with a 14' insulated shop door!!
Truly a 1 of a kind building. Do not miss out on this by letting it pass by.
Key Features Include:
- On demand tankless water heater
- Fireplace
- Radiant heat
- 4 bedrooms
- 2 full bathrooms
- 60' x 40' insulated shop with pre plumbed with radiant floor heat
- Fully fenced property
- Solar power supplement
- Bonus attic space for storage or future room
- Open floor plan on both levels
- Patios on both levels with mountain views
- Professionally landscaped yard
- Large laundry room
- 10 gpm domestic well
- Irrigation well and canal access
- Finished outbuilding + two-car garage with horse stalls attached
- Additional outbuilding that can be used as a shed, or storage, or hobby room
- No covenants.
This property is perfect for those wanting space, functionality, and beauty whether for ranching, farming, entertaining, or business, or all the above. Don't wait on this one, schedule your private showing today.
Location
State MT
County Lake
Rooms
Other Rooms Shed(s)
Basement Daylight, Finished, Walk-Out Access
Interior
Interior Features Main Level Primary, Open Floorplan, Vaulted Ceiling(s), Wet Bar
Heating Hot Water, Propane, Wood Stove
Fireplaces Number 1
Fireplace Yes
Appliance Dryer, Dishwasher, Microwave, Range, Refrigerator, Washer, Propane Water Heater
Laundry Washer Hookup
Exterior
Exterior Feature Propane Tank - Owned
Garage Spaces 2.0
Fence Perimeter
Utilities Available Electricity Connected, High Speed Internet Available, Propane
Water Access Desc Well
Roof Type Metal
Topography Level,Rolling
Accessibility Accessible Approach with Ramp
Porch Rear Porch, Patio, Porch, Terrace
Garage Yes
Private Pool No
Building
Lot Description Level, Rolling Slope
Entry Level Multi/Split
Foundation Poured
Sewer Private Sewer, Septic Tank
Water Well
Architectural Style Split Level
Level or Stories Multi/Split
Additional Building Shed(s)
New Construction No
Others
Senior Community No
Tax ID 15275312101130000
Special Listing Condition Standard
Virtual Tour https://youtu.be/0JC3jtN39x4?si=yAgQFWbXQuWB28xn







