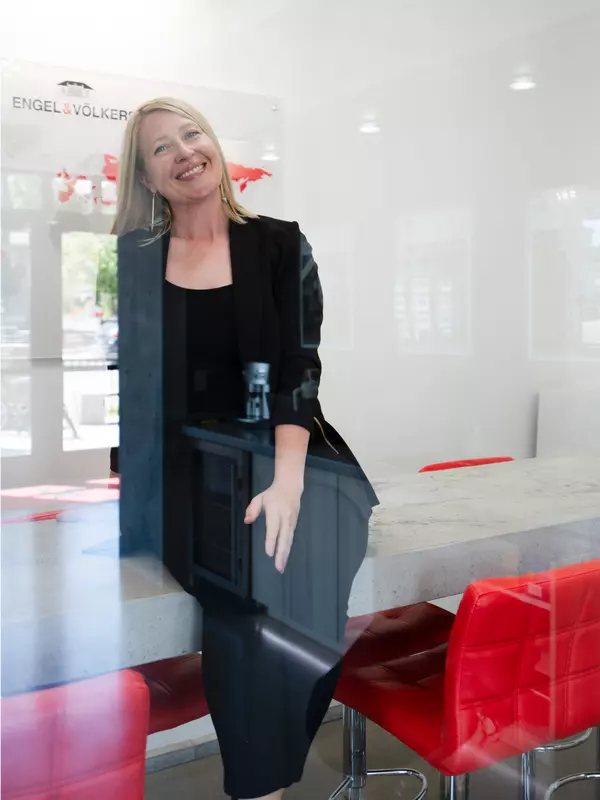
47 Bootlegger TRL Clancy, MT 59634
3 Beds
2 Baths
2,406 SqFt
UPDATED:
Key Details
Property Type Single Family Home
Sub Type Single Family Residence
Listing Status Active
Purchase Type For Sale
Square Footage 2,406 sqft
Price per Sqft $243
Subdivision Gruber Estates
MLS Listing ID 30054192
Style Other
Bedrooms 3
Full Baths 2
HOA Y/N No
Total Fin. Sqft 2406
Year Built 1994
Annual Tax Amount $345
Tax Year 2024
Lot Size 1.230 Acres
Acres 1.23
Property Sub-Type Single Family Residence
Property Description
Location
State MT
County Jefferson
Rooms
Basement Walk-Up Access
Interior
Interior Features InteriorFeatures
Heating Radiant
Cooling Ductless
Fireplace No
Appliance Range, Refrigerator
Laundry Washer Hookup
Exterior
Parking Features Additional Parking
Garage Spaces 3.0
Fence None
Utilities Available Electricity Connected, Natural Gas Connected, High Speed Internet Available
View Y/N Yes
Water Access Desc Community/Coop
View Mountain(s), Valley, Trees/Woods
Roof Type Asphalt
Street Surface Gravel
Accessibility Grab Bars, Low Threshold Shower
Porch Deck, Patio
Garage Yes
Building
Lot Description Back Yard, Landscaped
Entry Level One
Foundation Poured
Sewer Private Sewer, Septic Tank
Water Community/Coop
Architectural Style Other
Level or Stories One
Structure Type Log Siding
New Construction No
Others
Senior Community No
Tax ID 51178526402060000
Acceptable Financing Cash, Conventional, FHA, VA Loan
Listing Terms Cash, Conventional, FHA, VA Loan
Special Listing Condition Standard







