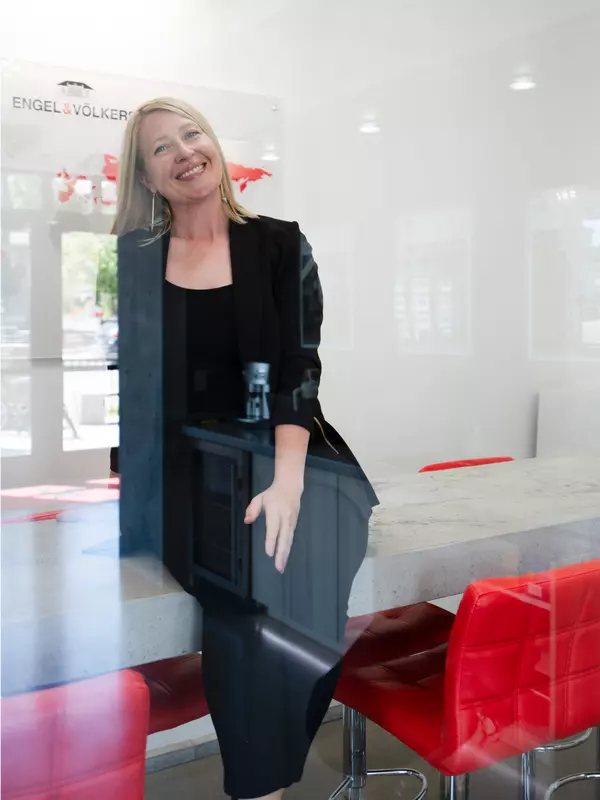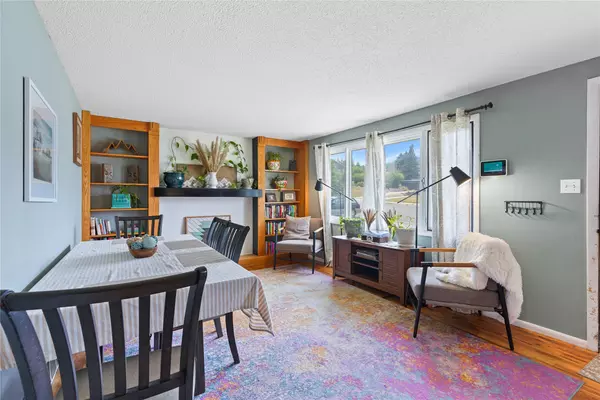
409 Raymond ST Helena, MT 59601
3 Beds
2 Baths
1,696 SqFt
UPDATED:
Key Details
Property Type Single Family Home
Sub Type Single Family Residence
Listing Status Active
Purchase Type For Sale
Square Footage 1,696 sqft
Price per Sqft $229
MLS Listing ID 30055251
Style Ranch
Bedrooms 3
Full Baths 2
HOA Y/N No
Total Fin. Sqft 1696
Year Built 1962
Annual Tax Amount $3,322
Tax Year 2024
Lot Size 6,229 Sqft
Acres 0.143
Property Sub-Type Single Family Residence
Property Description
Location
State MT
County Lewis And Clark
Rooms
Basement Finished
Interior
Interior Features InteriorFeatures
Heating Forced Air, Gas
Cooling Central Air
Fireplace No
Appliance Dryer, Dishwasher, Microwave, Range, Refrigerator, Washer
Laundry Washer Hookup
Exterior
Parking Features Alley Access, Circular Driveway
Water Access Desc Public
Roof Type Asphalt
Garage No
Building
Entry Level One
Foundation Poured
Sewer Public Sewer
Water Public
Architectural Style Ranch
Level or Stories One
New Construction No
Others
Senior Community No
Tax ID 05188832106110000
Special Listing Condition Standard







