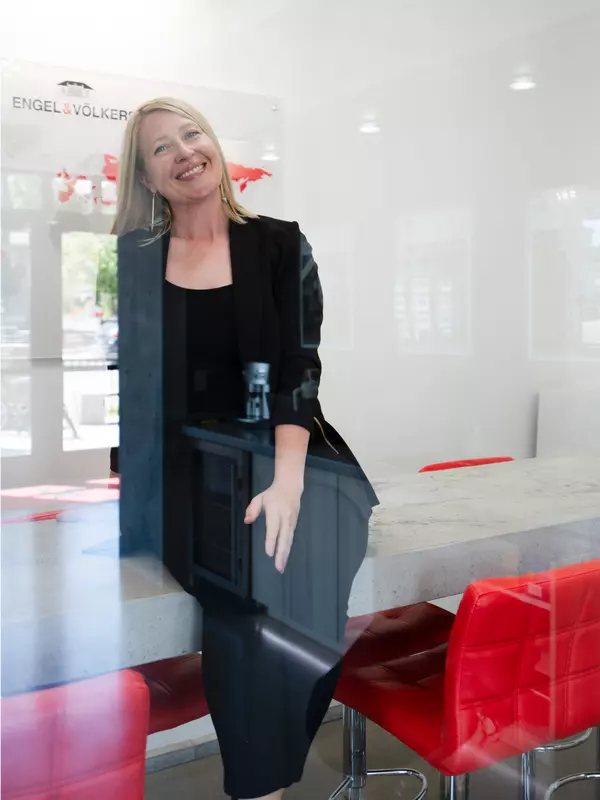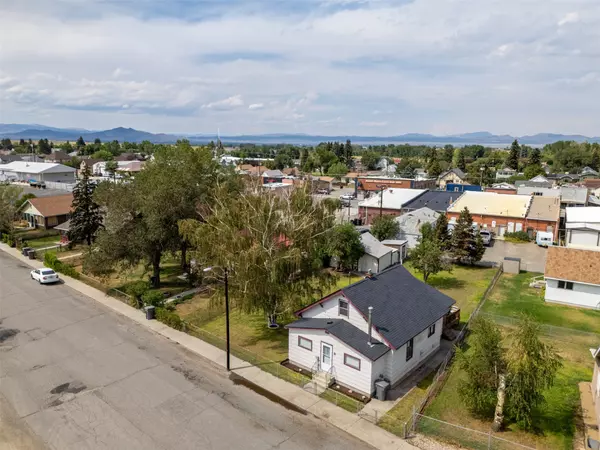
8 W Pacific ST East Helena, MT 59635
3 Beds
1 Bath
1,342 SqFt
Open House
Sun Nov 23, 1:00pm - 2:30pm
UPDATED:
Key Details
Property Type Single Family Home
Sub Type Single Family Residence
Listing Status Active
Purchase Type For Sale
Square Footage 1,342 sqft
Price per Sqft $260
MLS Listing ID 30055393
Style Other
Bedrooms 3
Full Baths 1
HOA Y/N No
Total Fin. Sqft 1342
Year Built 1948
Annual Tax Amount $2,659
Tax Year 2024
Lot Size 9,583 Sqft
Acres 0.22
Property Sub-Type Single Family Residence
Property Description
Built in 1948, the home exudes warmth and personality and just blocks from Main Street. You'll enjoy the convenience of nearby shops, schools, and parks while soaking up the charm of a close-knit community.
Step outside to your own private retreat—nearly a quarter-acre of fully fenced yard shaded by mature trees, complete with a back deck ideal for morning coffee, evening BBQs, or weekend gatherings. The detached single-car garage provides secure parking plus bonus storage space for all your gear.
Location
State MT
County Lewis And Clark
Community Curbs, Sidewalks
Rooms
Other Rooms Shed(s)
Basement Crawl Space
Interior
Interior Features Main Level Primary
Fireplace No
Appliance Range, Refrigerator
Laundry Washer Hookup
Exterior
Garage Spaces 1.0
Fence Back Yard, Chain Link, Front Yard, Perimeter
Community Features Curbs, Sidewalks
Utilities Available Electricity Connected, High Speed Internet Available
Water Access Desc Public
View Residential
Roof Type Asphalt
Topography Level
Street Surface Asphalt
Porch Deck
Road Frontage City Street
Garage Yes
Private Pool No
Building
Lot Description Level
Entry Level Two
Foundation Block
Sewer Public Sewer
Water Public
Architectural Style Other
Level or Stories Two
Additional Building Shed(s)
New Construction No
Others
Senior Community No
Tax ID 05188825402070000
Special Listing Condition Standard







