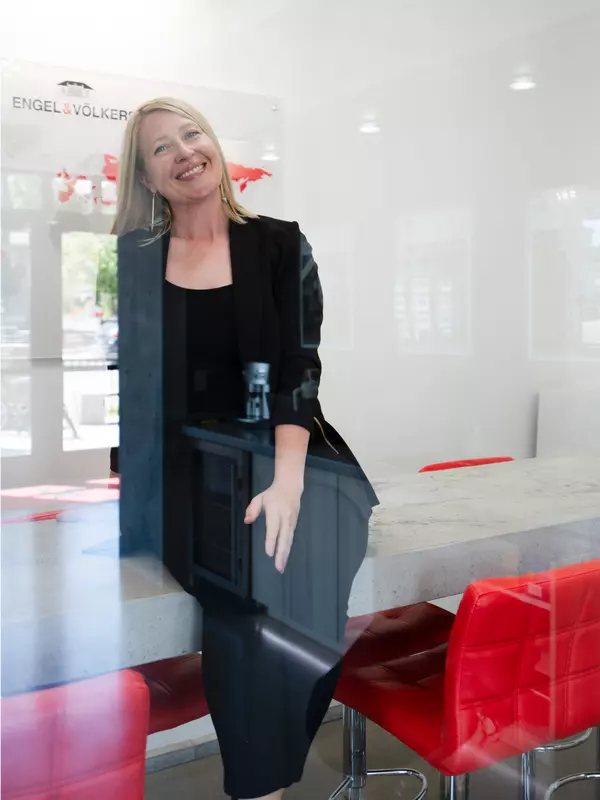
1040 Phillips RD Helena, MT 59602
6 Beds
3 Baths
2,184 SqFt
UPDATED:
Key Details
Property Type Single Family Home
Sub Type Single Family Residence
Listing Status Active Under Contract
Purchase Type For Sale
Square Footage 2,184 sqft
Price per Sqft $183
MLS Listing ID 30055682
Style Multi-Level,Tri-Level
Bedrooms 6
Full Baths 3
HOA Y/N No
Total Fin. Sqft 2184
Year Built 1910
Annual Tax Amount $2,222
Tax Year 2024
Lot Size 0.512 Acres
Acres 0.512
Property Sub-Type Single Family Residence
Property Description
Location
State MT
County Lewis And Clark
Rooms
Basement Finished
Interior
Interior Features InteriorFeatures
Fireplace No
Appliance Dryer, Microwave, Range, Refrigerator, Washer
Exterior
Garage Spaces 1.0
Garage Yes
Building
Foundation Poured
Sewer Other
Architectural Style Multi-Level, Tri-Level
New Construction No
Others
Senior Community No
Tax ID 05188807112050000
Special Listing Condition Standard







