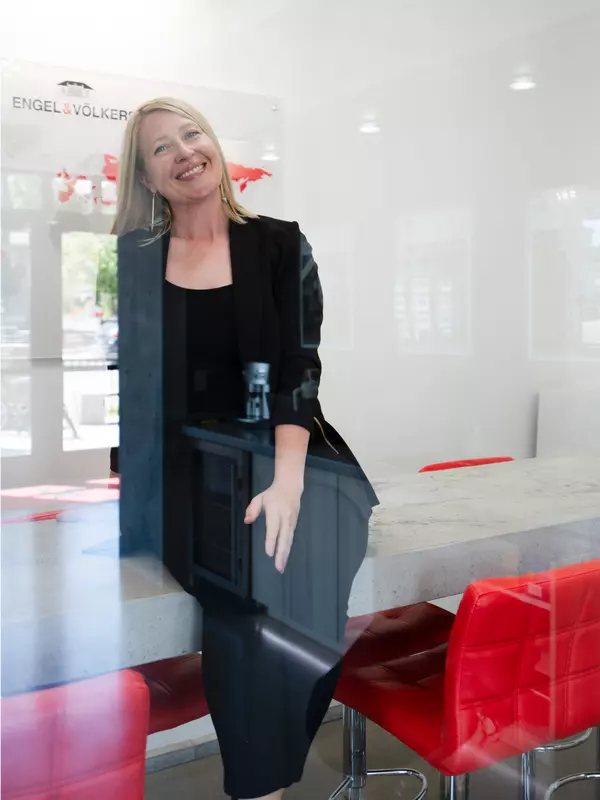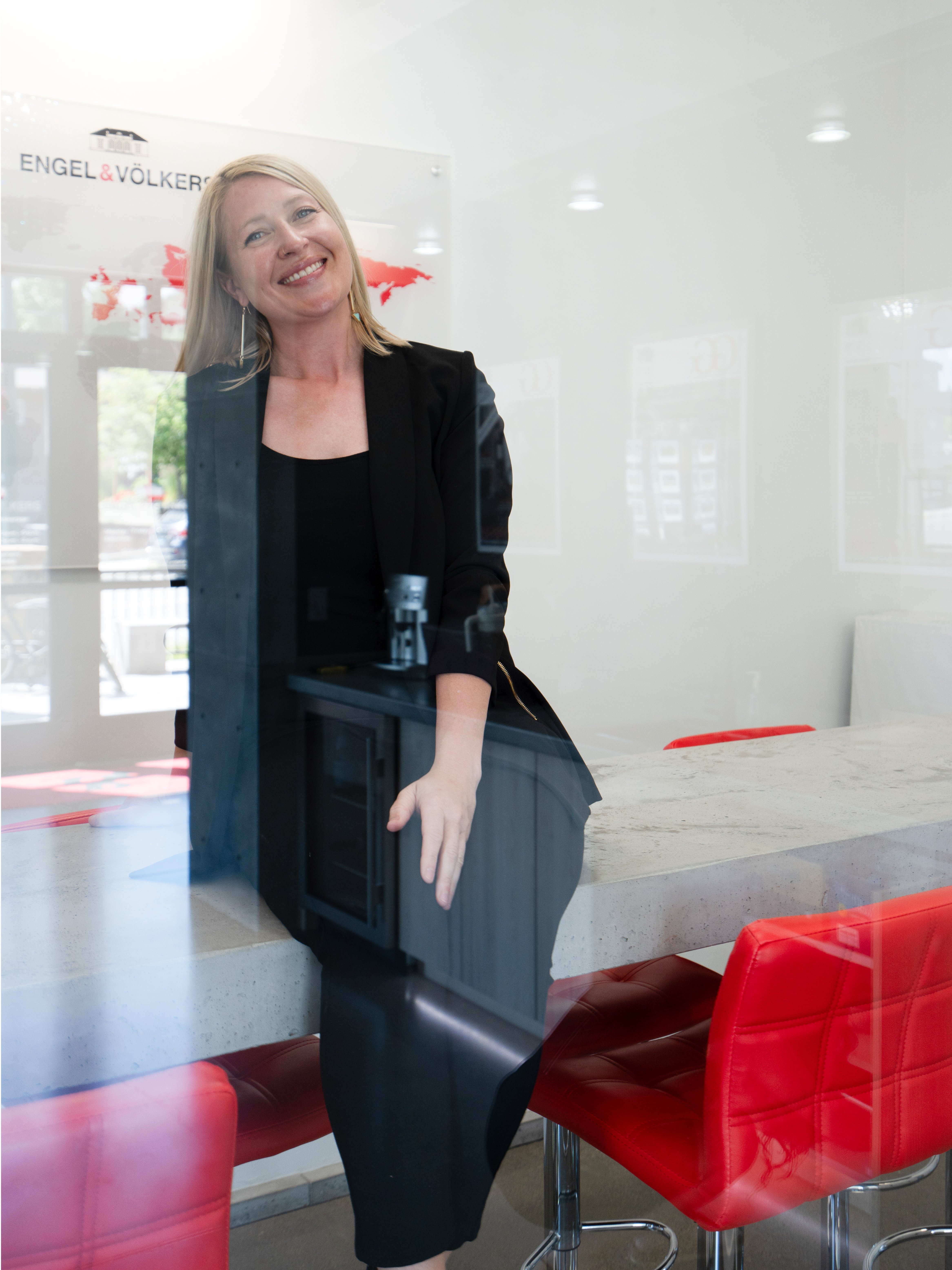
3816 MT HWY 400 Hobson, MT 59452
3 Beds
4 Baths
3,792 SqFt
UPDATED:
Key Details
Property Type Single Family Home
Sub Type Single Family Residence
Listing Status Active
Purchase Type For Sale
Square Footage 3,792 sqft
Price per Sqft $237
MLS Listing ID 30056174
Style Ranch
Bedrooms 3
Full Baths 2
Half Baths 2
HOA Y/N No
Total Fin. Sqft 3792
Year Built 2014
Annual Tax Amount $3,843
Tax Year 2024
Lot Size 20.540 Acres
Acres 20.54
Property Sub-Type Single Family Residence
Property Description
Agent is related to seller
Location
State MT
County Judith Basin
Rooms
Other Rooms Shed(s)
Basement Finished, Walk-Out Access
Interior
Interior Features InteriorFeatures
Heating Forced Air, Gas, Propane, Wood Stove
Cooling Central Air
Fireplaces Number 1
Fireplace Yes
Appliance Dishwasher, Microwave, Range, Refrigerator
Laundry Washer Hookup
Exterior
Exterior Feature Propane Tank - Leased
Parking Features Heated Garage
Garage Spaces 2.0
Utilities Available Electricity Connected, Propane
Water Access Desc Well
Roof Type Asphalt
Street Surface Asphalt,Gravel
Accessibility Low Threshold Shower, Accessible Doors
Porch Covered, Deck, Wrap Around
Garage Yes
Private Pool No
Building
Entry Level One
Foundation Poured
Sewer Private Sewer, Septic Tank
Water Well
Architectural Style Ranch
Level or Stories One
Additional Building Shed(s)
New Construction No
Others
Senior Community No
Tax ID 36236122104030000
Special Listing Condition Standard







