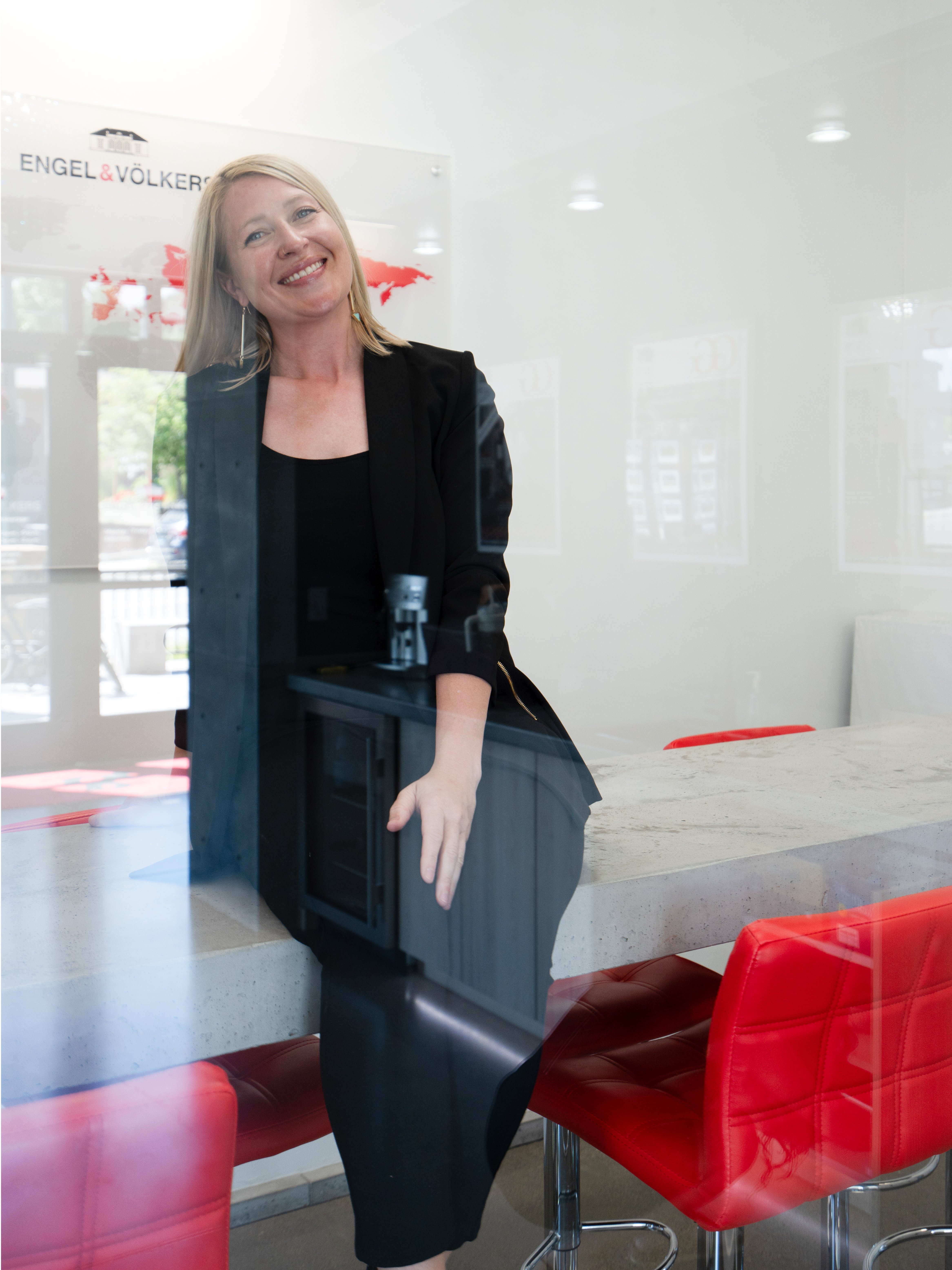9 Sundust LN Twin Bridges, MT 59754
3 Beds
3 Baths
1,836 SqFt
Open House
Fri Sep 12, 2:00pm - 4:00pm
UPDATED:
Key Details
Property Type Single Family Home
Sub Type Single Family Residence
Listing Status Active
Purchase Type For Sale
Square Footage 1,836 sqft
Price per Sqft $516
MLS Listing ID 30056581
Style Ranch
Bedrooms 3
Full Baths 2
Half Baths 1
HOA Y/N No
Year Built 2024
Annual Tax Amount $408
Tax Year 2024
Lot Size 10.100 Acres
Acres 10.1
Property Sub-Type Single Family Residence
Property Description
Location
State MT
County Madison
Rooms
Basement Crawl Space
Interior
Interior Features Main Level Primary, Open Floorplan, Vaulted Ceiling(s), Walk-In Closet(s)
Heating Forced Air, Wood Stove
Cooling Central Air
Fireplaces Number 1
Fireplace Yes
Appliance Dishwasher, Microwave, Range, Refrigerator, Water Softener
Laundry Washer Hookup
Exterior
Garage Spaces 3.0
Fence Wire
Utilities Available See Remarks, Water Not Available
View Y/N Yes
Water Access Desc None
View Mountain(s)
Roof Type Asphalt
Porch Covered
Private Pool No
Building
Lot Description Level
Entry Level One
Foundation Poured
Sewer Private Sewer, Septic Tank
Water None
Architectural Style Ranch
Level or Stories One
Additional Building Barn(s), Shed(s)
New Construction No
Others
Senior Community No
Tax ID 25068625101690000
Acceptable Financing Cash, Conventional
Listing Terms Cash, Conventional
Special Listing Condition Standard
Virtual Tour https://media.listivo.com/videos/0198e658-6e96-7063-9193-76eeed7eb96b







