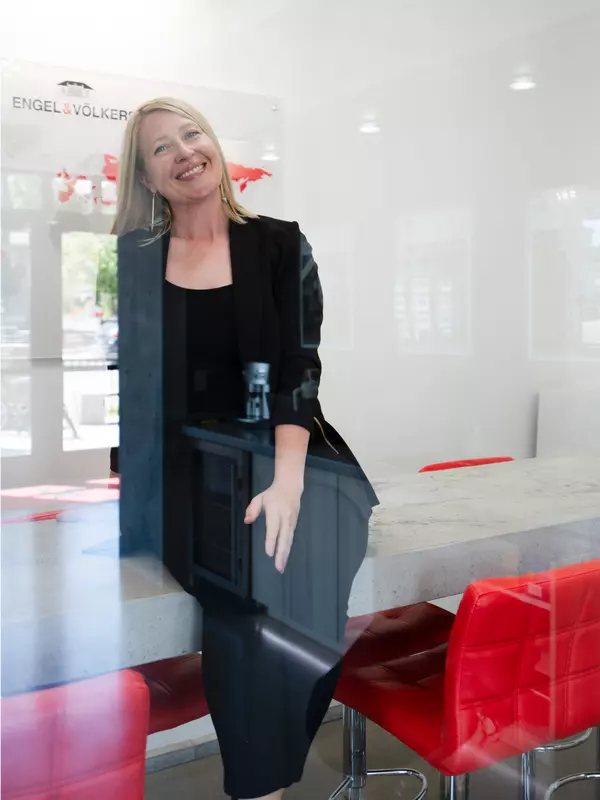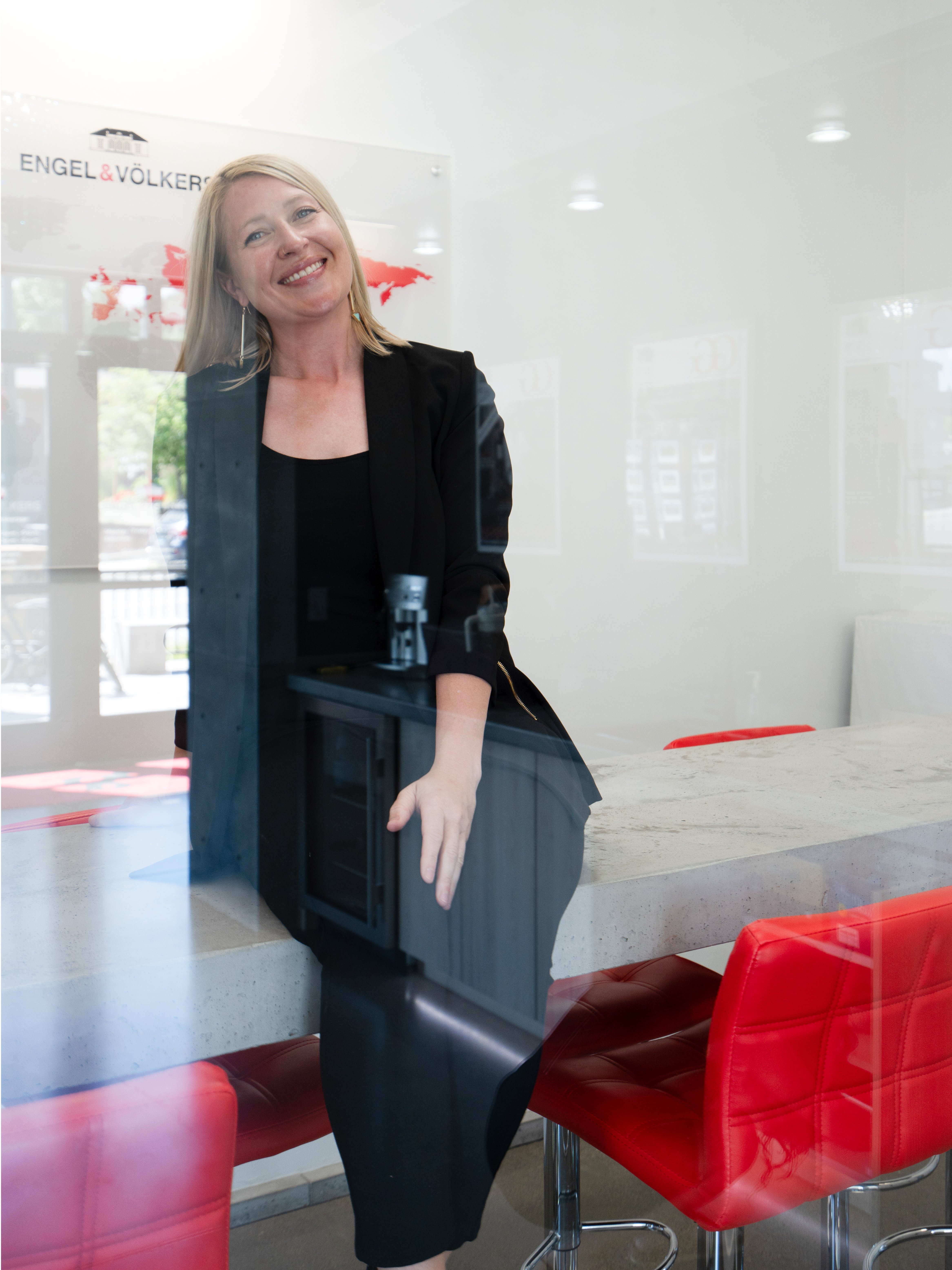
36031 Esters LN Polson, MT 59860
3 Beds
3 Baths
3,037 SqFt
UPDATED:
Key Details
Property Type Single Family Home
Sub Type Single Family Residence
Listing Status Active
Purchase Type For Sale
Square Footage 3,037 sqft
Price per Sqft $229
Subdivision Olds Villa
MLS Listing ID 30057010
Style Multi-Level,Ranch,Tri-Level
Bedrooms 3
Full Baths 2
Half Baths 1
Construction Status Updated/Remodeled
HOA Y/N No
Total Fin. Sqft 3037
Year Built 1949
Annual Tax Amount $2,732
Tax Year 2025
Lot Size 1.130 Acres
Acres 1.13
Property Sub-Type Single Family Residence
Property Description
Location
State MT
County Lake
Zoning Agricultural
Body of Water Ducharme Creek
Rooms
Basement Full, Partially Finished, Walk-Up Access
Interior
Interior Features InteriorFeatures
Heating Ductless, Electric, Forced Air
Cooling Ductless
Equipment Other
Fireplace No
Appliance Dishwasher, Range, Refrigerator
Laundry Washer Hookup
Exterior
Exterior Feature See Remarks
Parking Features Additional Parking
Garage Spaces 2.0
Carport Spaces 1
Utilities Available Electricity Connected, High Speed Internet Available, See Remarks
Waterfront Description Creek,Waterfront
View Y/N Yes
Water Access Desc Public
View Meadow, Residential, Creek/Stream, Trees/Woods
Roof Type Asphalt,Composition
Topography Level
Porch Rear Porch, Covered, See Remarks, Wrap Around
Road Frontage Private Road
Garage Yes
Building
Lot Description Front Yard, Landscaped, Pasture, See Remarks, Wooded, Level
Entry Level Three Or More,One
Foundation Poured
Sewer Private Sewer, Septic Tank
Water Public
Architectural Style Multi-Level, Ranch, Tri-Level
Level or Stories Three Or More, One
Structure Type Cement Siding,See Remarks,Wood Siding,Wood Frame
New Construction No
Construction Status Updated/Remodeled
Others
Senior Community No
Tax ID 15322908201100000
Special Listing Condition Standard







