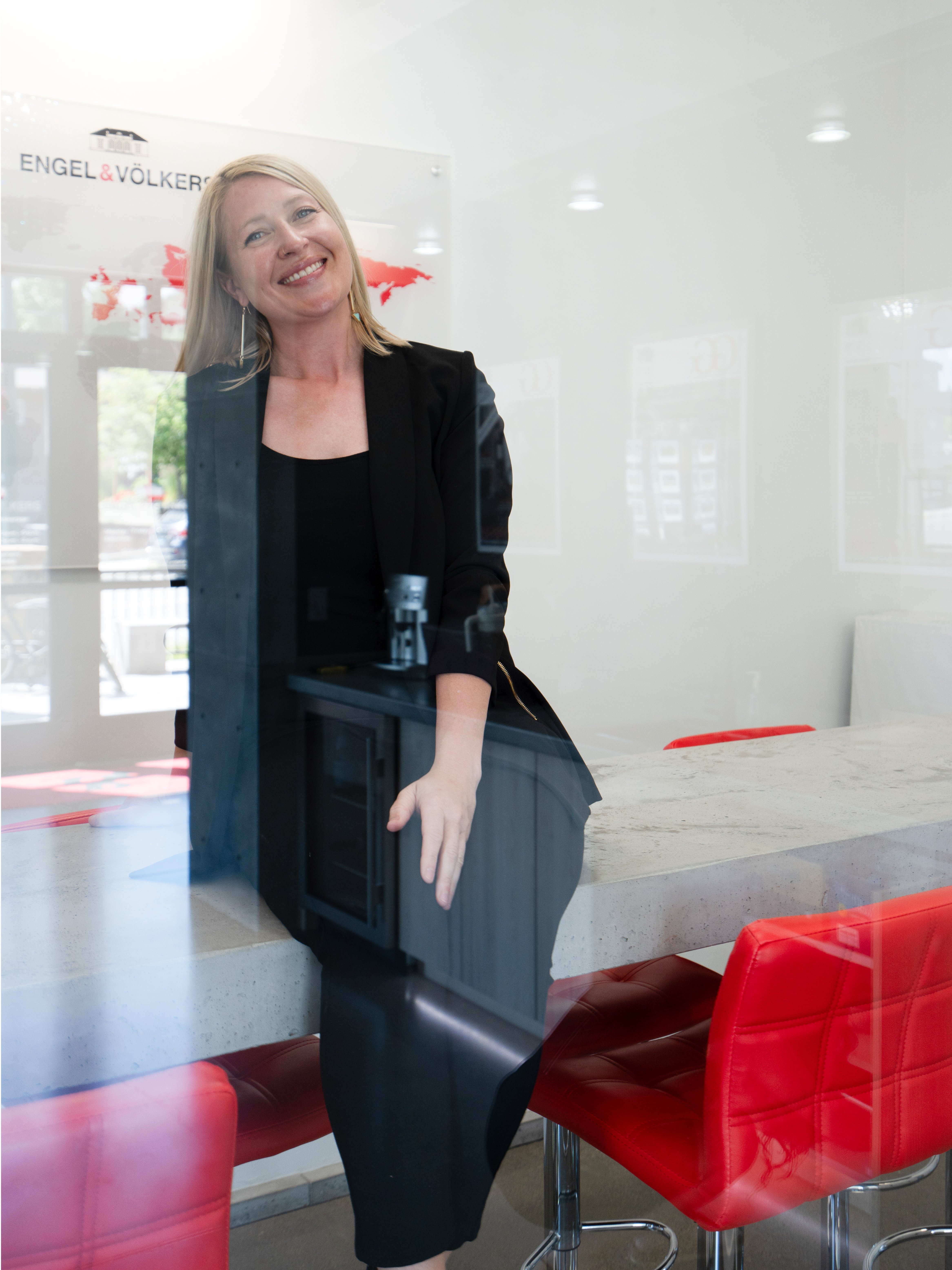327 Gleneagles TRL Columbia Falls, MT 59912
3 Beds
4 Baths
3,124 SqFt
Open House
Wed Sep 17, 5:30pm - 7:30pm
UPDATED:
Key Details
Property Type Single Family Home
Sub Type Single Family Residence
Listing Status Active
Purchase Type For Sale
Square Footage 3,124 sqft
Price per Sqft $440
Subdivision Tamarack Heights
MLS Listing ID 30057263
Style Modern
Bedrooms 3
Full Baths 2
Half Baths 2
Construction Status See Remarks
HOA Fees $211/qua
HOA Y/N Yes
Year Built 2022
Annual Tax Amount $6,405
Tax Year 2024
Lot Size 0.330 Acres
Acres 0.33
Property Sub-Type Single Family Residence
Property Description
Location
State MT
County Flathead
Community Golf, Lake, Sidewalks
Zoning CR-3
Rooms
Basement Finished
Interior
Interior Features Fireplace, Main Level Primary, Open Floorplan, Vaulted Ceiling(s), Walk-In Closet(s)
Heating Forced Air, Gas
Cooling Central Air
Fireplaces Number 1
Fireplace Yes
Appliance Dryer, Dishwasher, Freezer, Disposal, Microwave, Range, Refrigerator, Water Softener, Washer
Laundry Washer Hookup
Exterior
Exterior Feature Balcony, Garden, Rain Gutters, See Remarks
Parking Features Additional Parking, Garage, Garage Door Opener, Heated Garage
Garage Spaces 2.0
Fence None
Community Features Golf, Lake, Sidewalks
Utilities Available Electricity Available, Natural Gas Available, High Speed Internet Available, Phone Available, Underground Utilities
Amenities Available Snow Removal
View Y/N Yes
Water Access Desc Community/Coop
View Golf Course, Mountain(s), Residential, Trees/Woods
Roof Type Asphalt
Porch Rear Porch, Covered, Deck, Front Porch, Porch, Balcony
Private Pool No
Building
Lot Description Back Yard, Front Yard, Gentle Sloping, Landscaped, Sprinklers In Ground, Views, Wooded, Level
Entry Level Two
Foundation Poured
Sewer Public Sewer
Water Community/Coop
Architectural Style Modern
Level or Stories Two
New Construction No
Construction Status See Remarks
Others
HOA Name Tamarack Heights at Meadow Lake
HOA Fee Include Road Maintenance,Snow Removal
Senior Community No
Tax ID 07418606204100000
Security Features Security System Owned,Fire Alarm,Smoke Detector(s),Security System
Acceptable Financing Cash, Conventional
Listing Terms Cash, Conventional
Special Listing Condition Standard







