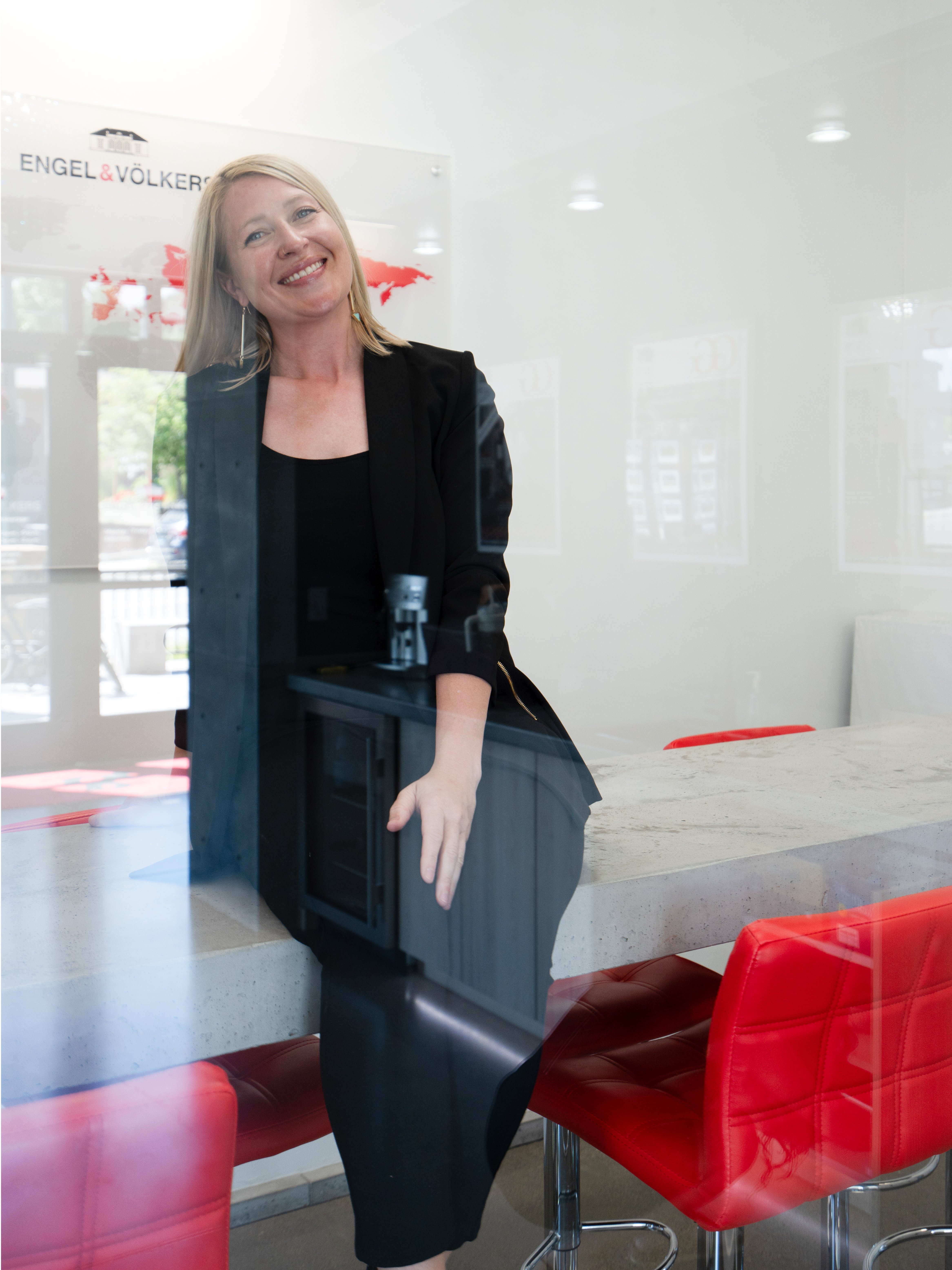38 Vanderbilt DR Kalispell, MT 59901
3 Beds
2 Baths
1,264 SqFt
UPDATED:
Key Details
Property Type Single Family Home
Sub Type Single Family Residence
Listing Status Active
Purchase Type For Sale
Square Footage 1,264 sqft
Price per Sqft $367
MLS Listing ID 30057112
Style Ranch
Bedrooms 3
Full Baths 2
HOA Fees $45/ann
HOA Y/N Yes
Year Built 2007
Annual Tax Amount $3,510
Tax Year 2024
Lot Size 6,098 Sqft
Acres 0.14
Property Sub-Type Single Family Residence
Property Description
Garbage disposal in kitchen
Central AC installed
Washer replaced
Primary ensuite remodel included new walk-in shower and new vanity
Location
State MT
County Flathead
Community Playground, Park, Sidewalks
Rooms
Basement Crawl Space
Interior
Heating Forced Air, Gas
Cooling Central Air
Fireplace No
Appliance Dishwasher, Microwave, Range, Refrigerator
Laundry Washer Hookup
Exterior
Garage Spaces 2.0
Community Features Playground, Park, Sidewalks
Utilities Available Electricity Connected, Natural Gas Connected
Amenities Available Playground
Water Access Desc Public
Building
Entry Level One
Foundation Poured
Sewer Public Sewer
Water Public
Architectural Style Ranch
Level or Stories One
New Construction No
Others
HOA Name Empire Estates Homeowner Association
HOA Fee Include Common Area Maintenance
Senior Community No
Tax ID 07396501332110000
Special Listing Condition Standard







