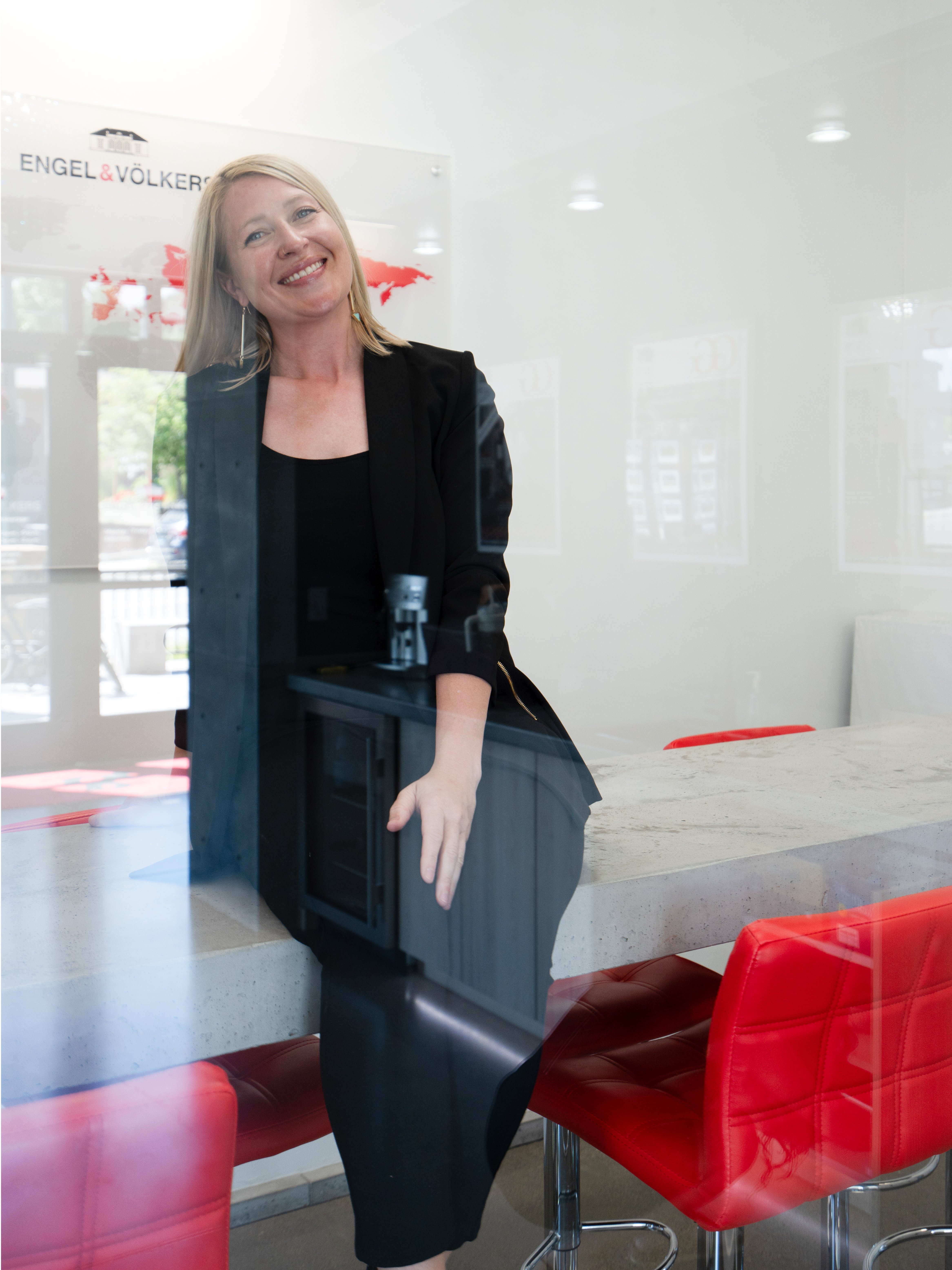3 Michael CT Helena, MT 59601
4 Beds
2 Baths
1,864 SqFt
UPDATED:
Key Details
Property Type Single Family Home
Sub Type Single Family Residence
Listing Status Active
Purchase Type For Sale
Square Footage 1,864 sqft
Price per Sqft $241
Subdivision Sunhaven
MLS Listing ID 30057474
Style Ranch
Bedrooms 4
Full Baths 2
Construction Status See Remarks
HOA Y/N No
Year Built 1979
Annual Tax Amount $3,386
Tax Year 2024
Lot Size 9,278 Sqft
Acres 0.213
Property Sub-Type Single Family Residence
Property Description
The lower level expands your living space with a large family room, electric fireplace, laundry area with sink, and generous storage. Andersen windows and a newer hot water heater highlight thoughtful upgrades.
Step outside to your private backyard oasis—mature landscaping, underground sprinklers, a fire pit, and a deck designed for gatherings. The deck with pergola provides a comfortable space for meals or morning coffee, while the fire pit creates an additional area to relax. A two-car garage, parking pad with 30-amp RV hookup, and two storage sheds offer ample room for vehicles, equipment, and storage. With meticulous upkeep and a prime location, this Sunhaven gem is ready for you to make it your own.
Location
State MT
County Lewis And Clark
Zoning 1
Rooms
Basement Finished
Interior
Interior Features Fireplace, Main Level Primary
Heating Baseboard, Electric
Cooling Wall Unit(s)
Fireplaces Number 1
Fireplace Yes
Appliance Dryer, Dishwasher, Range, Refrigerator, Washer
Exterior
Exterior Feature Fire Pit, RV Hookup, Storage, See Remarks
Parking Features Additional Parking, RV Access/Parking, See Remarks
Garage Spaces 2.0
Fence Back Yard
View Y/N Yes
Water Access Desc Public
View Mountain(s)
Building
Lot Description Back Yard, Cul-De-Sac, Front Yard, Landscaped, Sprinklers In Ground
Entry Level Two,One
Foundation Poured
Sewer Public Sewer
Water Public
Architectural Style Ranch
Level or Stories Two, One
Additional Building Shed(s)
New Construction No
Construction Status See Remarks
Others
Senior Community No
Tax ID 05188724101790000
Acceptable Financing Cash, Conventional, FHA, VA Loan
Listing Terms Cash, Conventional, FHA, VA Loan
Special Listing Condition Standard







