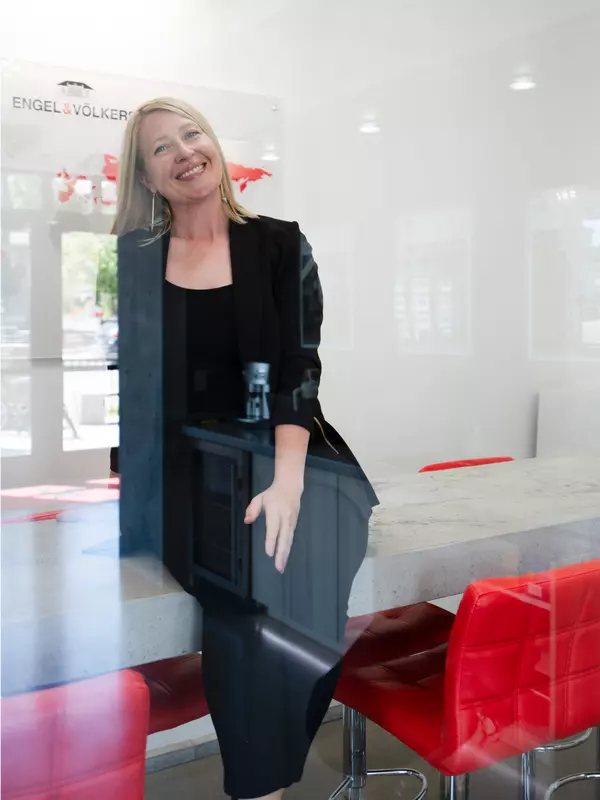
982 Electric AVE Bigfork, MT 59911
4 Beds
2 Baths
1,622 SqFt
UPDATED:
Key Details
Property Type Single Family Home
Sub Type Single Family Residence
Listing Status Active
Purchase Type For Sale
Square Footage 1,622 sqft
Price per Sqft $409
MLS Listing ID 30057554
Style Split Level
Bedrooms 4
Full Baths 2
HOA Fees $318/ann
HOA Y/N Yes
Total Fin. Sqft 1622
Year Built 2017
Annual Tax Amount $1,143
Tax Year 2024
Lot Size 8,581 Sqft
Acres 0.197
Property Sub-Type Single Family Residence
Property Description
Welcome to this newer construction split-level home in Bigfork! With 4 bedrooms, 2 full bathrooms, and 1,622 sq ft of well-designed living space, this home offers the perfect blend of comfort, style, and location. Enjoy beautiful mountain views and distant lake views that provide a true Montana backdrop to your everyday life.
The backyard opens directly to the Bigfork High School football field, giving a sense of open space and a unique connection to the community. Whether you're cheering on local games or enjoying the quiet off-hours, it's a setting that feels both private and vibrant.
Just minutes from Flathead Lake and downtown Bigfork, you'll have easy access to shopping, dining, art galleries, and endless outdoor recreation. Whether you're looking for a year-round residence, seasonal retreat, or investment opportunity, this home checks all the boxes with its modern amenities, scenic surroundings, and unbeatable convenience.
Location
State MT
County Flathead
Rooms
Basement Other
Interior
Interior Features InteriorFeatures
Fireplace No
Appliance Dishwasher, Disposal, Microwave, Range, Refrigerator
Exterior
Garage Spaces 2.0
Amenities Available None
Water Access Desc Public
Garage Yes
Building
Entry Level Multi/Split
Foundation Slab
Sewer Public Sewer
Water Public
Architectural Style Split Level
Level or Stories Multi/Split
New Construction No
Others
HOA Name Stage Ridge Homeowners Association
HOA Fee Include Road Maintenance
Senior Community No
Tax ID 07383525412150000
Membership Fee Required 318.0
Special Listing Condition Standard







