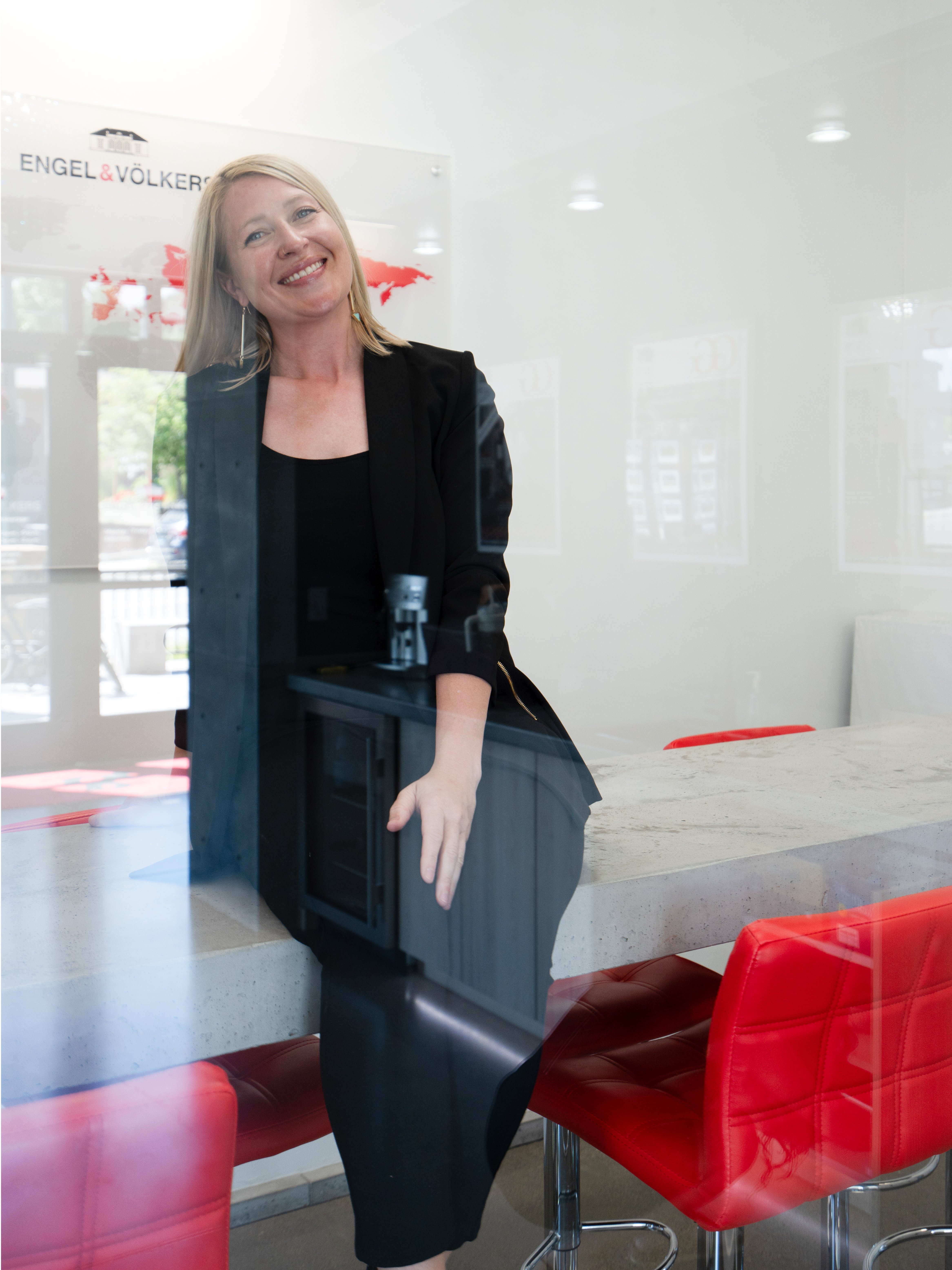1064 Whitefish Village DR Whitefish, MT 59937
5 Beds
4 Baths
4,008 SqFt
UPDATED:
Key Details
Property Type Single Family Home
Sub Type Single Family Residence
Listing Status Active
Purchase Type For Sale
Square Footage 4,008 sqft
Price per Sqft $823
Subdivision Whitefish Hills Village
MLS Listing ID 30057875
Style Modern
Bedrooms 5
Full Baths 1
Half Baths 1
Three Quarter Bath 2
HOA Fees $575/qua
HOA Y/N Yes
Year Built 2019
Annual Tax Amount $8,194
Tax Year 2024
Lot Size 2.839 Acres
Acres 2.839
Property Sub-Type Single Family Residence
Property Description
Location
State MT
County Flathead
Zoning SAG 5 PUD
Rooms
Basement Finished, Walk-Out Access
Interior
Heating Forced Air, Gas, Radiant Floor
Cooling Central Air
Fireplaces Number 3
Fireplace Yes
Appliance Dryer, Dishwasher, Disposal, Microwave, Range, Refrigerator, Washer
Laundry Washer Hookup
Exterior
Parking Features Garage, Garage Door Opener, Heated Garage, RV Access/Parking
Garage Spaces 3.0
Fence Back Yard
Utilities Available Cable Connected, Electricity Connected, Natural Gas Connected, High Speed Internet Available, Underground Utilities
Amenities Available Management, RV/Boat Storage, Snow Removal, Trail(s)
Water Access Desc Community/Coop
Porch Covered, Deck
Private Pool No
Building
Lot Description Back Yard, Landscaped, Sprinklers In Ground, Wooded
Entry Level Two
Foundation Poured
Sewer Private Sewer, Septic Tank
Water Community/Coop
Architectural Style Modern
Level or Stories Two
New Construction No
Schools
School District District No. 44
Others
HOA Name WHITFISH HILLS VILLAGE HOMEOWNERS ASSOCIATION, INC
HOA Fee Include Common Area Maintenance,Insurance,Snow Removal
Senior Community No
Tax ID 07418424301770000
Security Features Security System Owned
Special Listing Condition Standard







