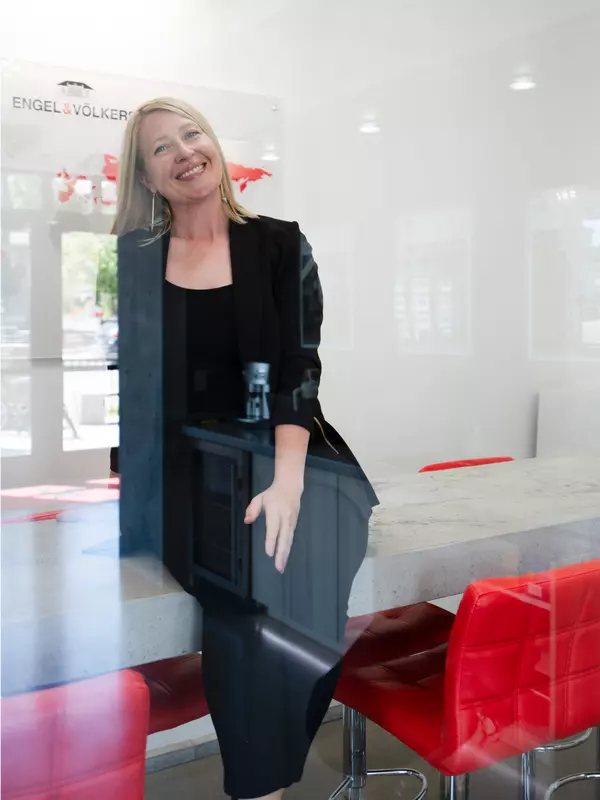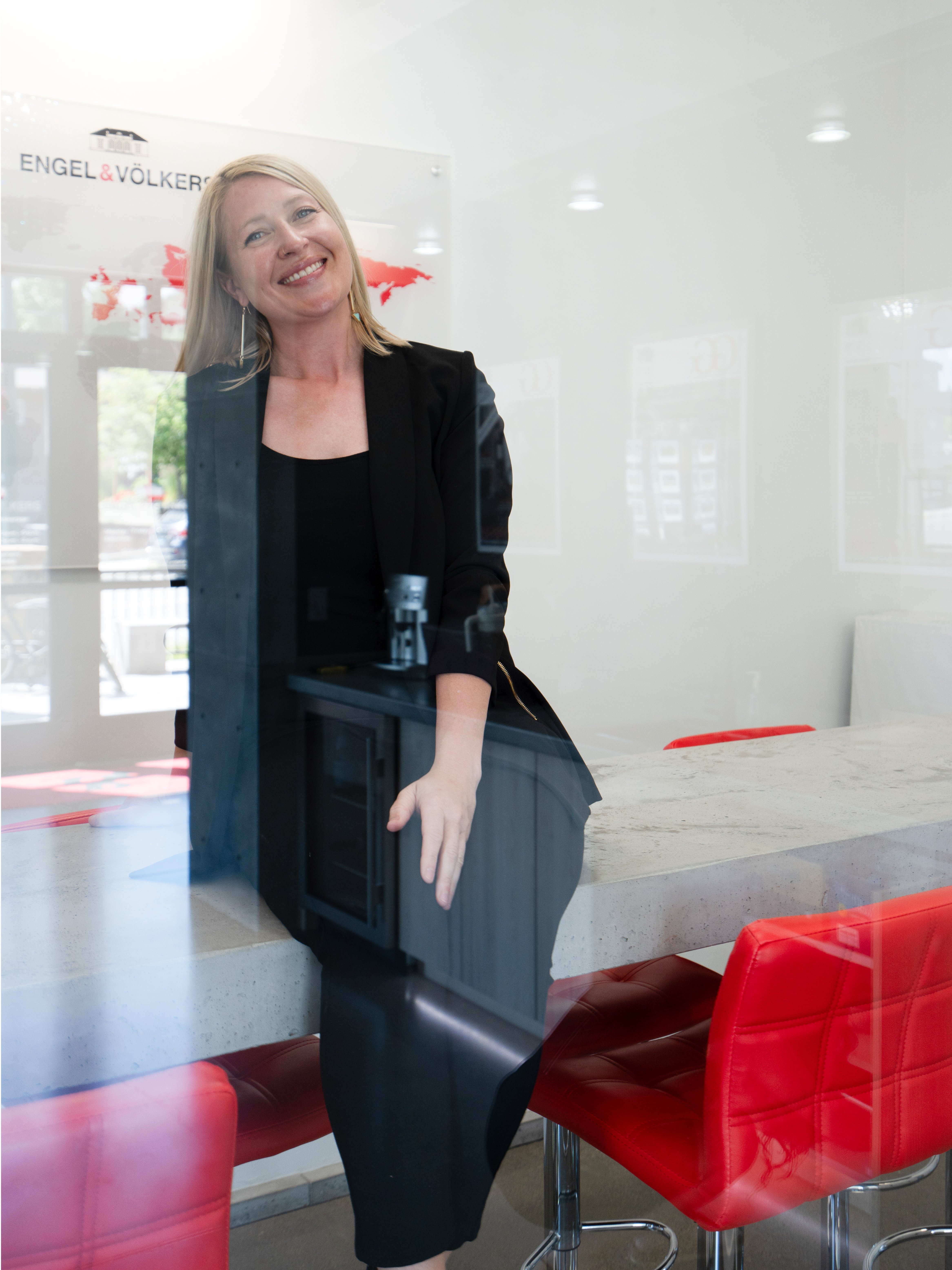
3181 Quiet PL Stevensville, MT 59870
3 Beds
3 Baths
2,194 SqFt
UPDATED:
Key Details
Property Type Single Family Home
Sub Type Single Family Residence
Listing Status Active Under Contract
Purchase Type For Sale
Square Footage 2,194 sqft
Price per Sqft $427
MLS Listing ID 30057295
Style Modern,Ranch
Bedrooms 3
Full Baths 2
Half Baths 1
Construction Status Updated/Remodeled,See Remarks
HOA Y/N No
Total Fin. Sqft 2194
Year Built 2025
Annual Tax Amount $2,289
Tax Year 2025
Lot Size 3.910 Acres
Acres 3.91
Property Sub-Type Single Family Residence
Property Description
This 2,194 SQ FT craftsman bungalow style home features wood floors, niches and beams as well as custom tile floor entries, all on one level. Total remodel in 2025 with 1100' addition makes this a new home. Other added bonus makes it easy on the wallet to heat and cool with new low maintenance landscaping and concrete siding.
The relaxing drive up Middle Burnt Fork RD is chock full of conservation ranches both large and small, allowing open space view corridors and limiting future subdivision. The 3.91 AC has 2 sides with conserved ranchland property, ensuring the views of pasture, creek bottom habitat and barns in the distance remains the same. Agent is related to the seller.
Buyers and their agents have an obligation to conduct due diligence and to verify to their satisfaction, the information contained herein regarding property. This information is provided for visual use only and taken from outside sources deemed reliable but not guaranteed.
Proof of Funds or lender letter of approval required for showings.
Location
State MT
County Ravalli
Rooms
Other Rooms Other
Basement Crawl Space
Interior
Interior Features Fireplace, Main Level Primary, Open Floorplan, Walk-In Closet(s)
Heating Forced Air, Gas, Propane
Cooling Central Air
Fireplaces Number 1
Equipment None
Fireplace Yes
Appliance Dishwasher, Range, Refrigerator
Laundry Washer Hookup
Exterior
Exterior Feature Rain Gutters, Storage, See Remarks, Propane Tank - Leased
Parking Features Additional Parking
Garage Spaces 2.0
Fence Partial, Wire
Utilities Available Electricity Connected, Propane, Underground Utilities
View Y/N Yes
Water Access Desc Well
Topography Level,Sloping,Varied
Street Surface Asphalt,Gravel
Accessibility Accessible Doors, Accessible Hallway(s)
Porch Covered, Deck, Front Porch, Porch
Road Frontage County Road, Private Road
Garage Yes
Private Pool No
Building
Lot Description Bluff, Front Yard, Meadow, Rock Outcropping, Secluded, Sprinklers In Ground, Views, Level
Entry Level One
Foundation Block, Slab
Builder Name Owner
Sewer Private Sewer, Septic Tank
Water Well
Architectural Style Modern, Ranch
Level or Stories One
Additional Building Other
Structure Type Blown-In Insulation,Cement Siding
New Construction No
Construction Status Updated/Remodeled,See Remarks
Others
Senior Community No
Tax ID 13166704101030000
Security Features Carbon Monoxide Detector(s),Smoke Detector(s)
Acceptable Financing Cash, Conventional
Listing Terms Cash, Conventional
Special Listing Condition Standard
Virtual Tour https://app.cloudpano.com/tours/PxZ4rlYQQ?mls=1







