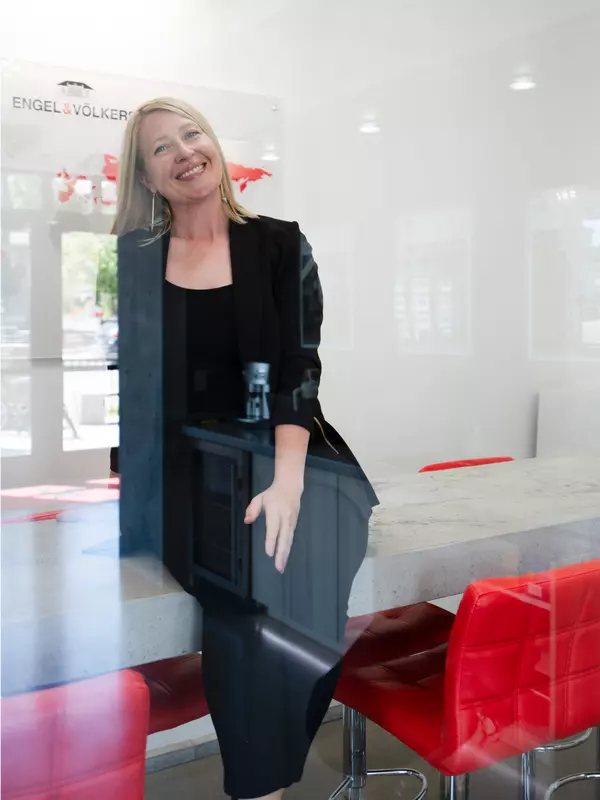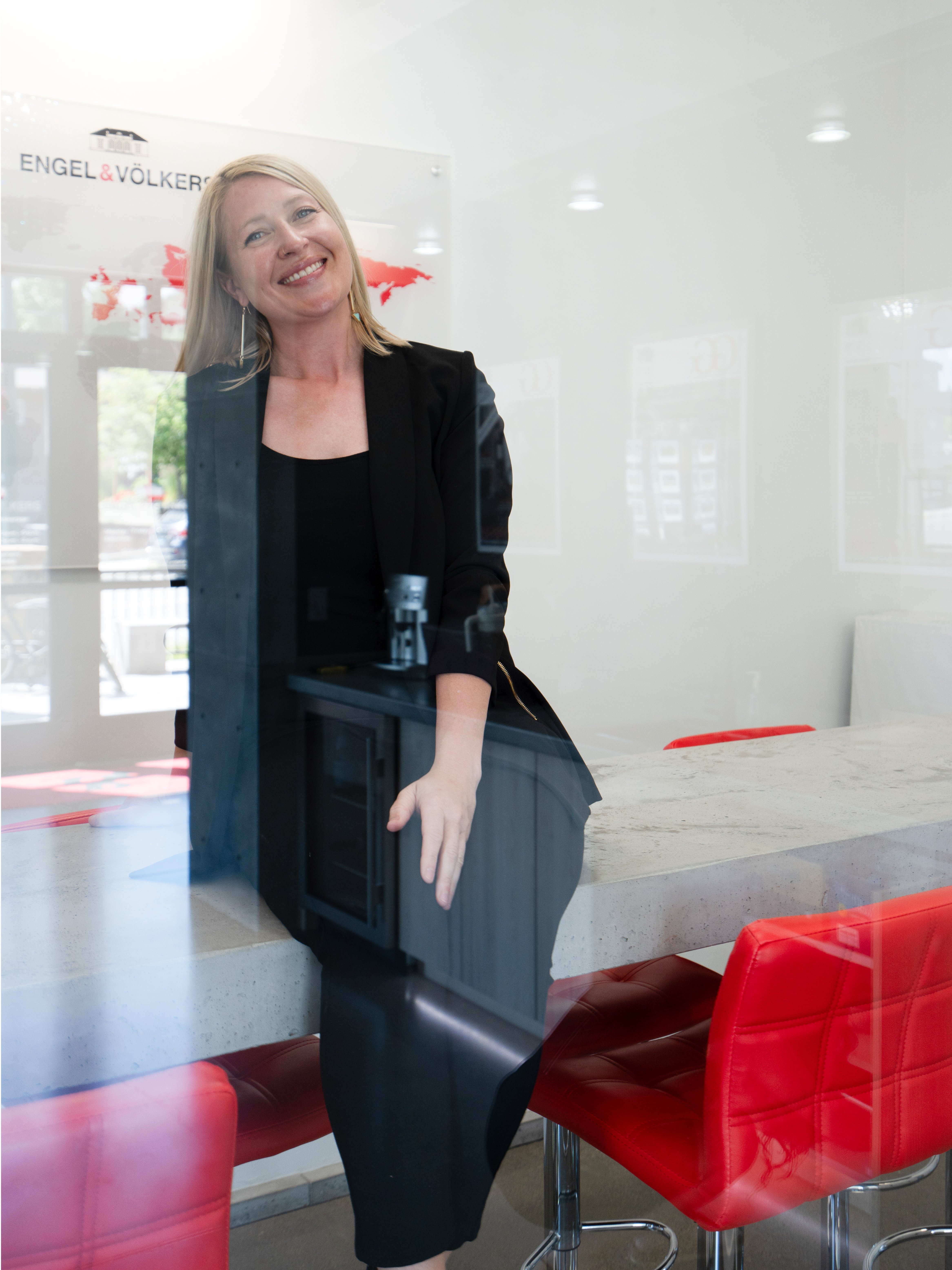
605 Valley View DR Kalispell, MT 59901
5 Beds
4 Baths
5,231 SqFt
UPDATED:
Key Details
Property Type Single Family Home
Sub Type Single Family Residence
Listing Status Active
Purchase Type For Sale
Square Footage 5,231 sqft
Price per Sqft $363
MLS Listing ID 30058008
Style Other
Bedrooms 5
Full Baths 2
Half Baths 1
Three Quarter Bath 1
HOA Y/N No
Total Fin. Sqft 5231
Year Built 1925
Annual Tax Amount $5,634
Tax Year 2024
Lot Size 8.420 Acres
Acres 8.42
Property Sub-Type Single Family Residence
Property Description
The main level centers around a gourmet kitchen that was designed to impress and built to function. Floor-to-ceiling glass-front cabinetry along one wall offers both statement-making style and incredible storage. Oversized windows frame the greenery outside and offer beautiful views right from your kitchen window. With high-end appliances and bold design choices like exposed black ceiling beams from the original home, this kitchen is sure to impress. The adjacent great room features soaring ceilings, walls of glass, and an indoor-outdoor fireplace that flows seamlessly to expansive decks overlooking the mountains. Designed for effortless entertaining, the open layout connects spacious living and dining areas, highlighted by abundant natural light and beautiful engineered oak wood floors.
The main level master suite features a private terrace and a spa-inspired bath with radiant in-floor heating. Upstairs, a cozy reading nook, guest bedrooms, and a grand room with its own terrace create versatile retreats. The lower level offers two flex rooms, a built-in playhouse, and a luxury bath with steam shower and sauna.
Multiple outdoor living areas provide extraordinary spaces for entertaining, from intimate gatherings to large celebrations. The upper deck above the garage offers a dramatic setting with panoramic views, perfect for summer parties under the Big Sky.
Additional amenities include an attached, heated 2 car garage, a heated 32x60 shop with bathroom, an established garden, a stunning waterfall feature, close proximity to Lone Pine State Park, and so much more. No covenants and no HOA! This one-of-a-kind estate delivers privacy, sophistication, and ample space for both everyday living and unforgettable entertaining. Don't miss your opportunity to call this one-of-a-kind estate your own.
Location
State MT
County Flathead
Zoning Residential
Rooms
Other Rooms Workshop
Basement Finished
Interior
Interior Features Fireplace, Main Level Primary, Open Floorplan, Sauna, Walk-In Closet(s)
Heating Ductless, Gas, Geothermal, Heat Pump, Radiant Floor, Stove
Cooling Central Air
Fireplace No
Appliance Dryer, Dishwasher, Disposal, Microwave, Range, Refrigerator, Water Softener, Washer
Exterior
Parking Features Additional Parking, Heated Garage
Garage Spaces 2.0
Utilities Available Electricity Connected, Natural Gas Connected, High Speed Internet Available
View Y/N Yes
Water Access Desc Private
View Mountain(s)
Roof Type Asphalt
Porch Deck, Patio
Road Frontage County Road
Garage Yes
Building
Lot Description Garden, Landscaped, Pasture, Sprinklers In Ground
Foundation Poured
Sewer Private Sewer, Septic Tank
Water Private
Architectural Style Other
Additional Building Workshop
Structure Type Wood Siding
New Construction No
Others
Senior Community No
Tax ID 07396619301900000
Security Features Carbon Monoxide Detector(s),Smoke Detector(s)
Special Listing Condition Standard







