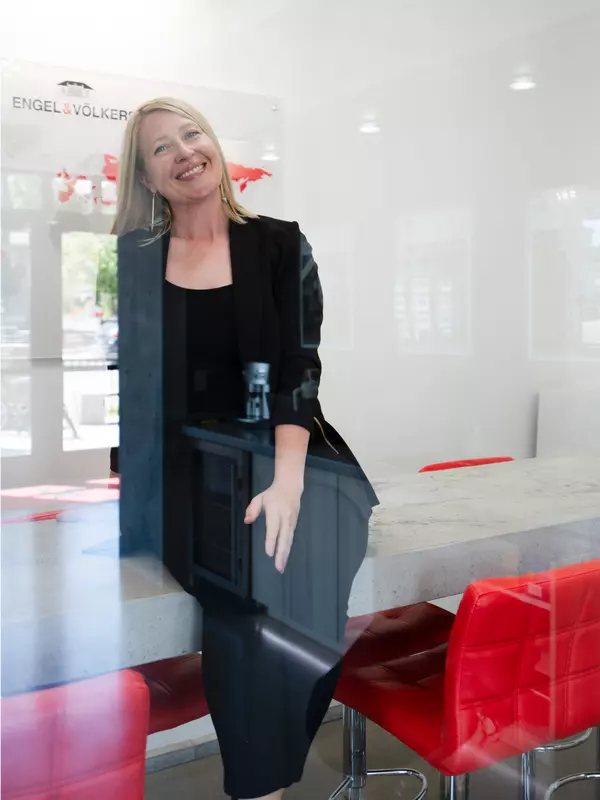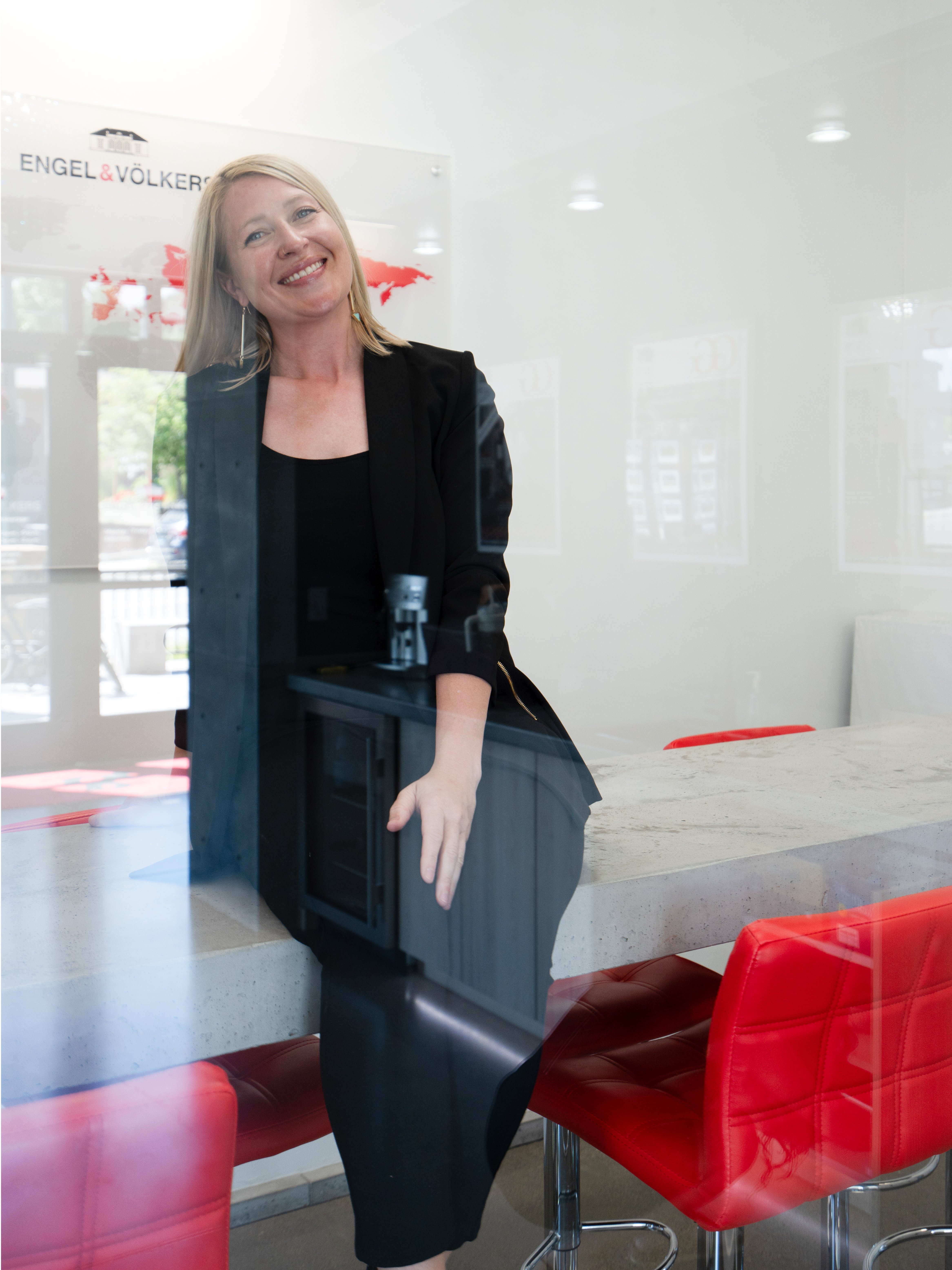
6745 Prairie Schooner LN Missoula, MT 59808
5 Beds
3 Baths
2,818 SqFt
UPDATED:
Key Details
Property Type Single Family Home
Sub Type Single Family Residence
Listing Status Active Under Contract
Purchase Type For Sale
Square Footage 2,818 sqft
Price per Sqft $223
Subdivision Mullan Trail - Phase 3
MLS Listing ID 30058419
Style Multi-Level,Tri-Level
Bedrooms 5
Full Baths 2
Half Baths 1
Construction Status See Remarks
HOA Fees $180/ann
HOA Y/N Yes
Total Fin. Sqft 2818
Year Built 2001
Annual Tax Amount $4,937
Tax Year 2024
Lot Size 0.460 Acres
Acres 0.46
Property Sub-Type Single Family Residence
Property Description
Why You'll Love It:
* Size that fits full life — 5 bedrooms, 2.5 baths, spread across ~2,818 sq ft.
* Thoughtfully laid out — Two living areas give you flexibility: one cozy retreat up front, the other an open, light-filled gathering space flowing through kitchen, breakfast nook, and outdoor space.
* Primary suite retreat — Soaking tub, double vanities, and space to relax.
* Bonus flex room — Over the garage, you'll find a large rec room plus the 5th bedroom — perfect for a home theater, guest wing, or home office.
* Outdoor charm — A wrap-around porch invites coffees and waves, while the private deck and fenced yard are ideal for grilling, gardening, or chilling under the stars. No neighbors directly behind you means extra privacy. * Convenient location — Minutes from North Missoula shopping, trails, Council Grove State Park, and river access. It's suburban convenience with Montana soul. And if you have kiddos in school, Big Sky High and Hellgate Elementary buses stop right at the driveway, making the school-run easy.
* Extras you'll appreciate — Gas fireplace (flip a switch) for cozy evenings, shade trees for summer relief, two car garage (great for gear or vehicles), sidewalks and trails nearby to get out and walk or play.
Schedule your tour today to make this home a part of your next chapter!
Location
State MT
County Missoula
Community Curbs, Sidewalks
Zoning Residential
Rooms
Basement Crawl Space
Interior
Interior Features Fireplace, Walk-In Closet(s)
Heating Forced Air, Gas
Fireplaces Number 1
Fireplace Yes
Appliance Dryer, Dishwasher, Microwave, Range, Refrigerator, Washer
Laundry Washer Hookup
Exterior
Exterior Feature Garden, Rain Gutters
Parking Features Additional Parking
Garage Spaces 2.0
Fence Back Yard
Community Features Curbs, Sidewalks
Utilities Available Cable Available, Electricity Connected, Natural Gas Connected, High Speed Internet Available, Phone Connected
Amenities Available Barbecue
View Y/N Yes
Water Access Desc Well
View Mountain(s), Residential
Roof Type Asphalt
Street Surface Asphalt
Porch Covered, Deck, Front Porch, Wrap Around
Road Frontage County Road
Garage Yes
Private Pool No
Building
Lot Description Back Yard, Front Yard, Garden, Gentle Sloping, Landscaped, Sprinklers In Ground
Entry Level Two
Foundation Poured
Sewer Public Sewer
Water Well
Architectural Style Multi-Level, Tri-Level
Level or Stories Two
Structure Type Vinyl Siding
New Construction No
Construction Status See Remarks
Others
HOA Name Mullan Trail Homeowner's Association
HOA Fee Include Common Area Maintenance
Senior Community No
Tax ID 04219914106060000
Acceptable Financing Cash, Conventional, FHA, VA Loan
Membership Fee Required 180.0
Listing Terms Cash, Conventional, FHA, VA Loan
Special Listing Condition Standard







