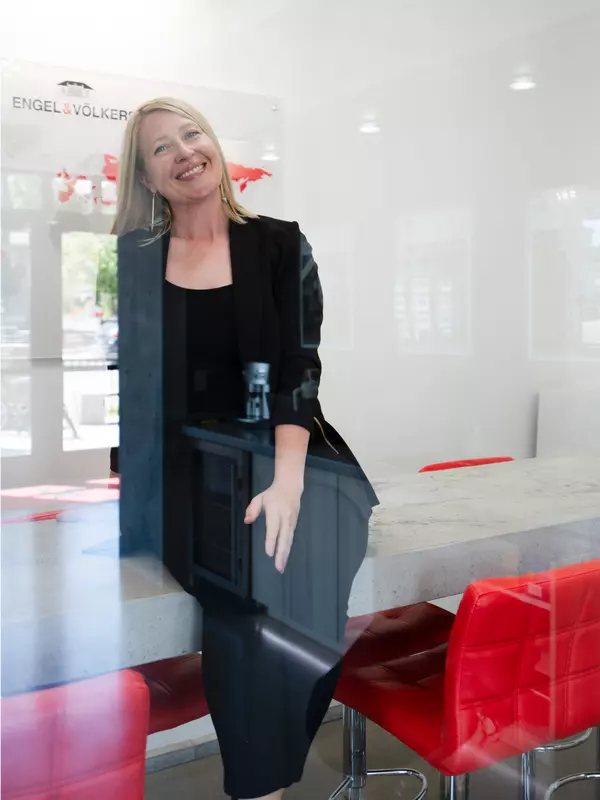
4773 and 4775 Chokecherry LN Stevensville, MT 59870
6 Beds
4 Baths
3,319 SqFt
UPDATED:
Key Details
Property Type Single Family Home
Sub Type Single Family Residence
Listing Status Active
Purchase Type For Sale
Square Footage 3,319 sqft
Price per Sqft $386
Subdivision The Overlook
MLS Listing ID 30058426
Style Ranch
Bedrooms 6
Full Baths 4
HOA Fees $150/ann
HOA Y/N Yes
Total Fin. Sqft 3319
Year Built 2022
Annual Tax Amount $3,969
Tax Year 2025
Lot Size 16.730 Acres
Acres 16.73
Property Sub-Type Single Family Residence
Property Description
If you have any interest, make your voice heard today.
Home at 4773(Built 2022 |sits on 8.63 Acres) 3 bedrooms | 2 bathrooms | Oversize 2-car garage. Open kitchen with Hickory cabinets, breakfast bar, dining, and living spaces; laundry room, large picture windows, living room ceiling fan, wood stove, metal roof, burnished low-glare metal siding.
Large crawl space, concrete foundation, french drain around home, water softener, RV hookups/dump. Fenced dog yard, fenced garden, newly planted shade and fruit trees, covered front deck with expansive views. South side of garage has a covered concrete sidewalk; side door to enter garage, with additional man door on north side of garage.
North side of residence has a concrete walk way, and river rock surrounding exterior of home to front entry deck. Yard irrigation runs off BRID.Home at 4775 (Built 2004 | sits on 8.1 Acres)
4775 is an established 5-star VRBO with a strong rental history. Tenants in place through March 2026.
3 bedrooms | 2 bathrooms | Spacious kitchen, Knotty Alder cabinets with ample storage. Large picture windows, ceiling fan, wood stove-ready; vaulted ceiling. This is a modular home built to uniform building code, with 2x6 R19 insulated walls, R45 ceiling; Home has a concrete foundation with extra large crawl space. The detached 24 x 32 garage/shop boasts insulated R19 walls with R30 insulation in ceiling; it has a 100-amp electrical and is plumbed for propane. Attached to garage is a 10x32 lean-to carport. The home features a front deck and back porch with steps to yard, fenced dog yard, fenced garden; Home is being sold fully furnished, including, kitchen, dining room, livinging room, bedroom furniture, electronics, linens, all kitchen ware. Both homes come with the following: Generator-ready, extra insulation, air exchange systems, oversized crawl spaces. High-speed fiber internet ready; currently utilizing Rocky Mountain Internet. Appliances: 2 Dishwashers, 2 Disposals, 2 Dryers, 2 refrigerators, 2 Washers, 1 water softener (4773) 1 Zero Water Pitcher with Filters (4773) 1 Propane tank (4775) Annual HOA: $150 total ($50 insurance for common areas + $50 per each home for road maintenance). Potential to enjoy two income streams from Rental income and Ag production ~20 tons of grass hay annually ($245/ton). Currently AG tax exemption. Includes BRID irrigation rights on 14.7 acres and irrigation pipes, hand line, some wheel line. Optional tractor with mower, rake, baler, bale stacker, back blade, fertilizer sprayer and pipe trailer. Delight in the end-of-cul-de-sac privacy, breathtaking Bitterroot Mtn views, and multiple income streams. Located midway between Missoula and Hamilton and just seven miles from the Lee Metcalf Wildlife Refuge, this property combines rural charm with convenience. It lies in the Lone Rock and Stevensville High school districts. Picture yourself sipping your espresso on your deck, enjoying the crisp morning air while looking out on the great expanse of lushious green hay fields while being mesmerized by the craggy peaks of the steller Bitterroot mountain range.
Location
State MT
County Ravalli
Rooms
Other Rooms Shed(s), Workshop
Basement Crawl Space
Interior
Interior Features InteriorFeatures
Heating Electric, Forced Air, Wood Stove
Cooling Other
Fireplaces Number 1
Equipment Farm Equipment, Irrigation Equipment, Other, DC Well Pump
Fireplace Yes
Appliance Dryer, Dishwasher, Disposal, Range, Refrigerator, Water Softener, Washer
Laundry Washer Hookup
Exterior
Exterior Feature Dog Run, Garden, RV Hookup, Storage, Propane Tank - Owned
Parking Features Additional Parking, Garage, Garage Door Opener, RV Access/Parking
Garage Spaces 4.0
Carport Spaces 2
Fence Barbed Wire, Other, Perimeter
Utilities Available Electricity Connected, High Speed Internet Available, Propane, Separate Meters, Underground Utilities
Amenities Available None
View Y/N Yes
Water Access Desc Private,Well
View Mountain(s), Trees/Woods
Roof Type Asphalt,Metal
Street Surface Gravel
Porch Rear Porch, Deck
Road Frontage Private Road
Garage Yes
Private Pool No
Building
Entry Level One
Foundation Poured
Sewer Private Sewer, Septic Tank
Water Private, Well
Architectural Style Ranch
Level or Stories One
Additional Building Shed(s), Workshop
Structure Type Blown-In Insulation,Cement Siding,Metal Siding,Wood Frame
New Construction No
Schools
School District District No. 2
Others
HOA Name THE OVERLOOK
HOA Fee Include Maintenance Grounds,Road Maintenance
Senior Community No
Tax ID 13187034101190000
Security Features Security System Owned,Carbon Monoxide Detector(s),Fire Alarm,Smoke Detector(s)
Acceptable Financing Cash, Conventional, VA Loan
Membership Fee Required 150.0
Listing Terms Cash, Conventional, VA Loan
Special Listing Condition Standard







