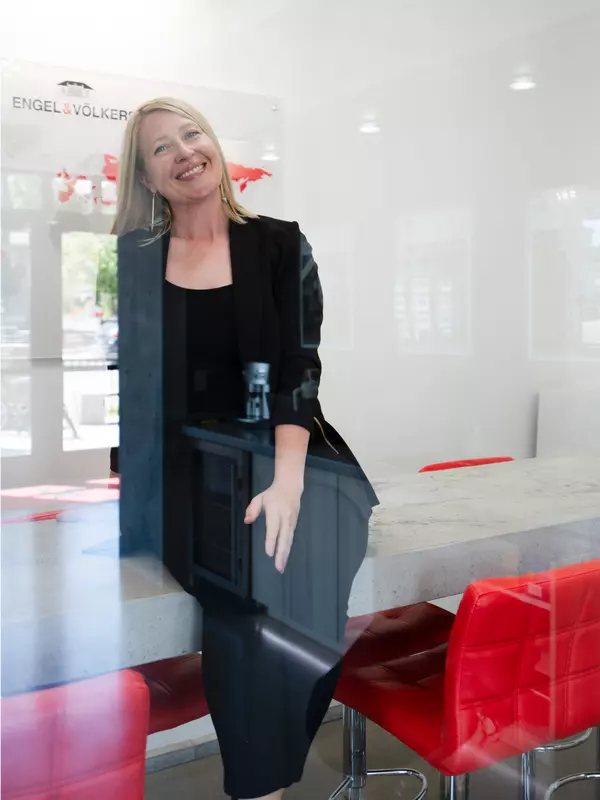
349 Harlan Creek RD Hamilton, MT 59840
4 Beds
4 Baths
5,162 SqFt
UPDATED:
Key Details
Property Type Single Family Home
Sub Type Single Family Residence
Listing Status Active
Purchase Type For Sale
Square Footage 5,162 sqft
Price per Sqft $581
MLS Listing ID 30058480
Style Multi-Level,Split Level,Tri-Level
Bedrooms 4
Full Baths 1
Half Baths 1
Three Quarter Bath 2
Construction Status Updated/Remodeled,See Remarks
HOA Y/N No
Total Fin. Sqft 5162
Year Built 2002
Annual Tax Amount $4,749
Tax Year 2024
Lot Size 30.940 Acres
Acres 30.94
Property Sub-Type Single Family Residence
Property Description
Since 2019, over $500,000 has been invested in enhancing every aspect of this property, ensuring an unparalleled living experience. From the new custom front door and meticulously renovated bathrooms to the new Rusty Iron pergola and metal garage door, no detail has been overlooked.
Don't miss this rare opportunity to own your slice of Montana paradise. Schedule your private showing of 349 Harlan Creek Road today and start living the life you've always dreamed of!
Location
State MT
County Ravalli
Body of Water Harlan Creek
Rooms
Other Rooms Shed(s)
Basement Crawl Space
Interior
Interior Features Fireplace, Sauna, Vaulted Ceiling(s), Walk-In Closet(s), Additional Living Quarters
Heating Gas, Radiant Floor, Stove, Wood Stove, Zoned
Fireplaces Number 2
Fireplace Yes
Appliance Dryer, Dishwasher, Microwave, Range, Refrigerator, Washer, Propane Water Heater
Laundry Washer Hookup
Exterior
Exterior Feature Awning(s), Balcony, Fire Pit, Garden, Propane Tank - Owned
Parking Features Additional Parking, Garage, Garage Door Opener, Gated
Garage Spaces 3.0
Fence Partial
Utilities Available Electricity Connected, High Speed Internet Available, Propane, Underground Utilities
Waterfront Description Creek,Waterfront
View Y/N Yes
Water Access Desc Well
View Meadow, Mountain(s), Creek/Stream, Trees/Woods
Roof Type Composition
Topography Sloping
Street Surface Asphalt,Gravel
Porch Awning(s), Covered, Deck, Enclosed, Patio, Screened, Balcony
Road Frontage Private Road
Garage Yes
Private Pool No
Building
Lot Description Front Yard, Garden, Gentle Sloping, Landscaped, Meadow, Secluded, Sprinklers In Ground, Views, Wooded
Entry Level Two,Multi/Split
Foundation Poured
Sewer Private Sewer, Septic Tank
Water Well
Architectural Style Multi-Level, Split Level, Tri-Level
Level or Stories Two, Multi/Split
Additional Building Shed(s)
Structure Type Cedar,Wood Siding
New Construction No
Construction Status Updated/Remodeled,See Remarks
Others
Senior Community No
Tax ID 13127314101080000
Security Features Security System Owned,Carbon Monoxide Detector(s),Fire Alarm,Security System
Acceptable Financing Cash, Conventional
Listing Terms Cash, Conventional
Special Listing Condition Standard







