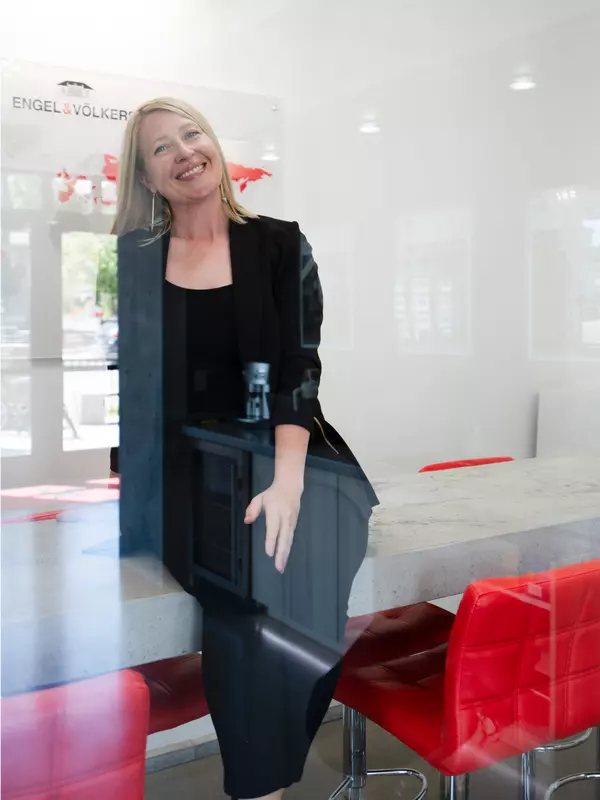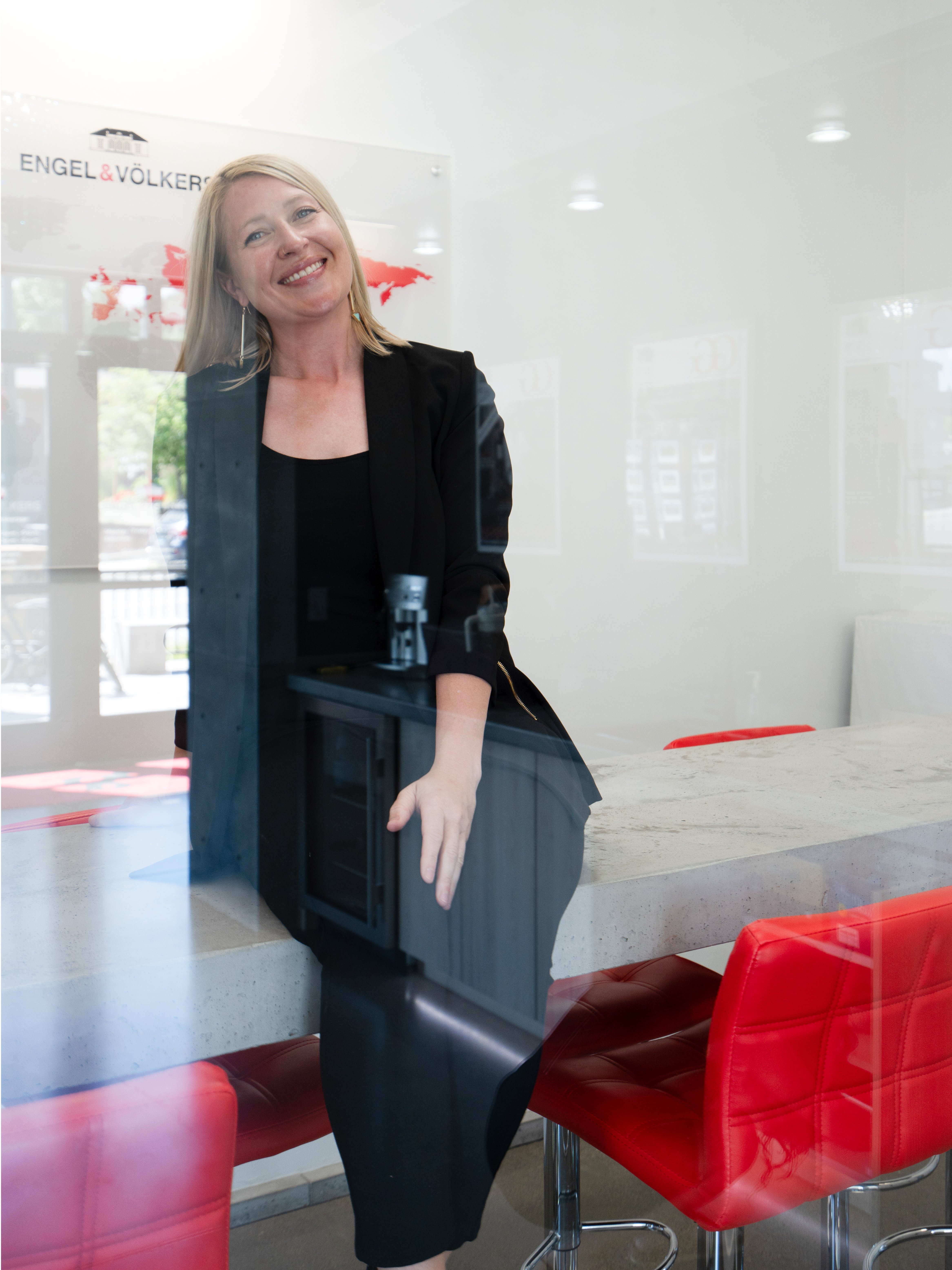
7 Avalon CT #A Emigrant, MT 59027
2 Beds
2 Baths
1,160 SqFt
UPDATED:
Key Details
Property Type Condo
Sub Type Condominium
Listing Status Active
Purchase Type For Sale
Square Footage 1,160 sqft
Price per Sqft $323
MLS Listing ID 30058502
Style Other
Bedrooms 2
Full Baths 2
HOA Fees $180/mo
HOA Y/N Yes
Total Fin. Sqft 1160
Year Built 2003
Annual Tax Amount $1,544
Tax Year 2025
Lot Size 1,176 Sqft
Acres 0.027
Property Sub-Type Condominium
Property Description
Location
State MT
County Park
Rooms
Basement None
Interior
Interior Features InteriorFeatures
Heating Baseboard, Electric
Fireplace No
Appliance Dryer, Range, Refrigerator, Washer
Laundry Washer Hookup
Exterior
Garage Spaces 1.0
Utilities Available Electricity Connected, High Speed Internet Available, Phone Available
Amenities Available Snow Removal
View Y/N Yes
Water Access Desc Community/Coop
View Mountain(s), Valley, Trees/Woods
Roof Type Asphalt
Porch Covered, Deck, Patio
Road Frontage Other, Private Road
Garage Yes
Building
Lot Description Landscaped, Level
Foundation Poured
Sewer Community/Coop Sewer
Water Community/Coop
Architectural Style Other
Structure Type Masonite
New Construction No
Others
HOA Name Avalon Villas Condominiums
HOA Fee Include Insurance,Road Maintenance,Sewer,Water,Snow Removal
Senior Community No
Tax ID 49051933180055001
Acceptable Financing Cash, Conventional, FHA, VA Loan
Membership Fee Required 180.0
Listing Terms Cash, Conventional, FHA, VA Loan
Special Listing Condition Standard







