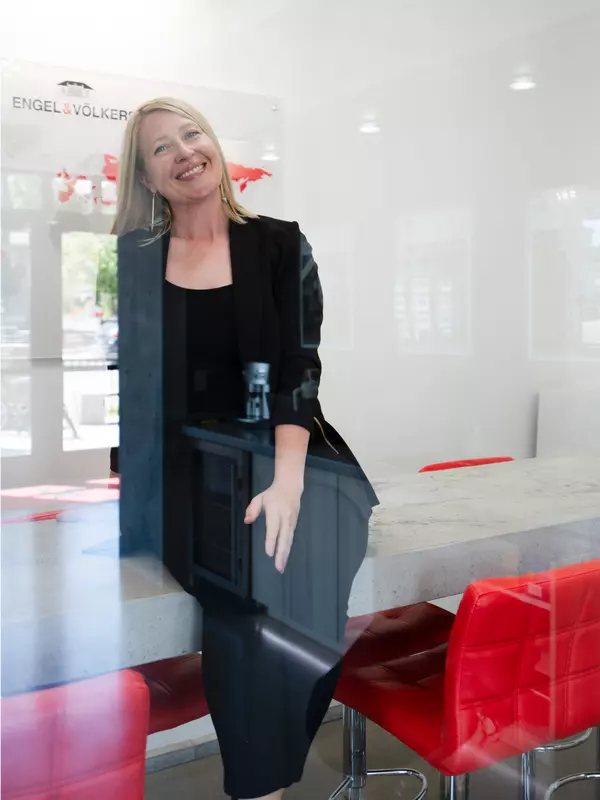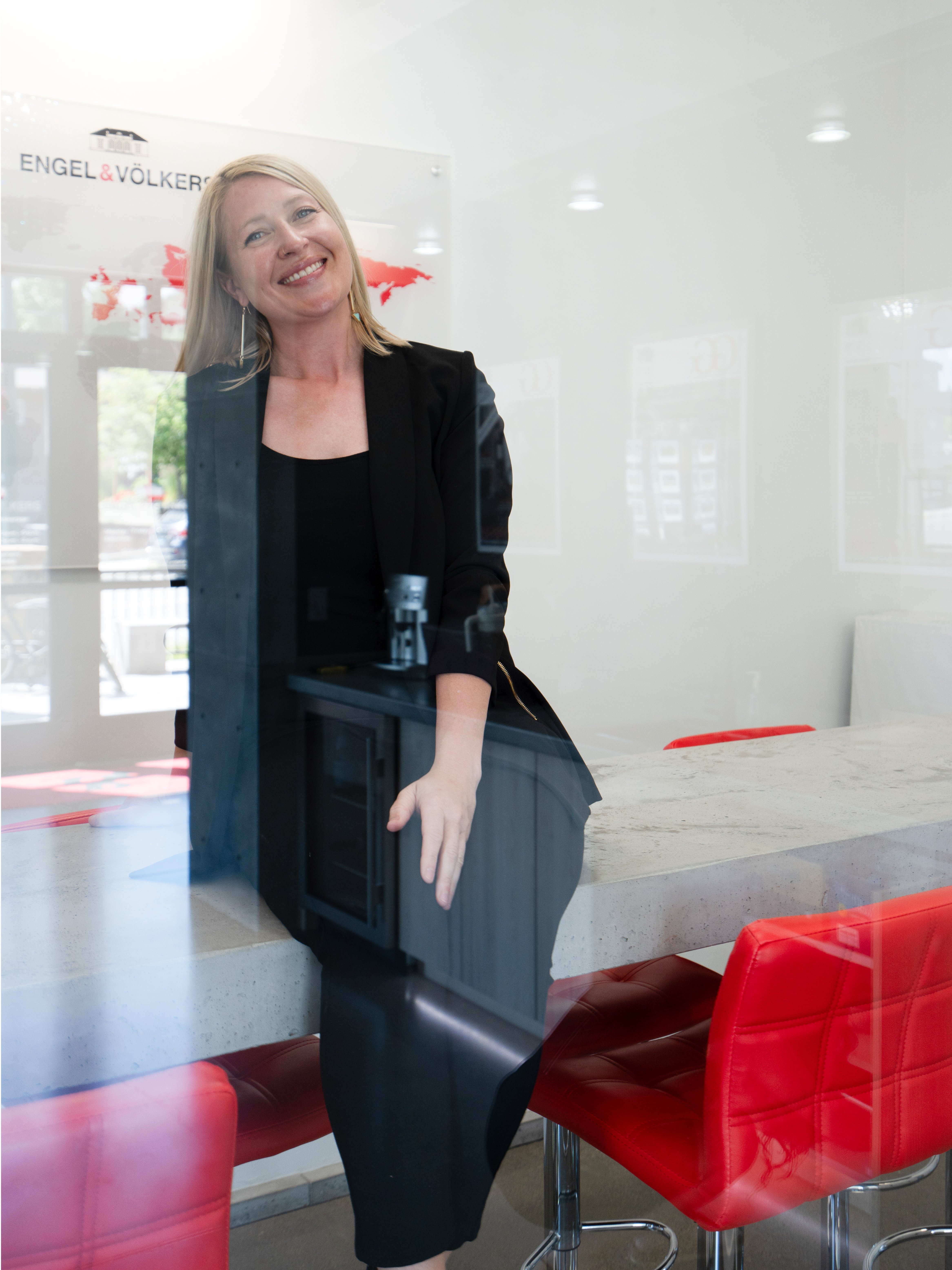
1306 15th AVE E Polson, MT 59860
3 Beds
3 Baths
2,690 SqFt
UPDATED:
Key Details
Property Type Single Family Home
Sub Type Single Family Residence
Listing Status Active
Purchase Type For Sale
Square Footage 2,690 sqft
Price per Sqft $211
MLS Listing ID 30058465
Style Split Level
Bedrooms 3
Full Baths 2
Three Quarter Bath 1
HOA Y/N No
Total Fin. Sqft 2690
Year Built 1972
Annual Tax Amount $2,904
Tax Year 2025
Lot Size 0.918 Acres
Acres 0.918
Property Sub-Type Single Family Residence
Property Description
Location
State MT
County Lake
Rooms
Basement Walk-Out Access
Interior
Interior Features InteriorFeatures
Fireplaces Number 2
Fireplace Yes
Appliance Dryer, Dishwasher, Microwave, Range, Refrigerator, Washer
Laundry Washer Hookup
Exterior
Garage Spaces 2.0
Carport Spaces 1
Garage Yes
Building
Entry Level Two,Multi/Split
Foundation Poured
Architectural Style Split Level
Level or Stories Two, Multi/Split
New Construction No
Others
Senior Community No
Tax ID 15322810330080000
Special Listing Condition Standard







