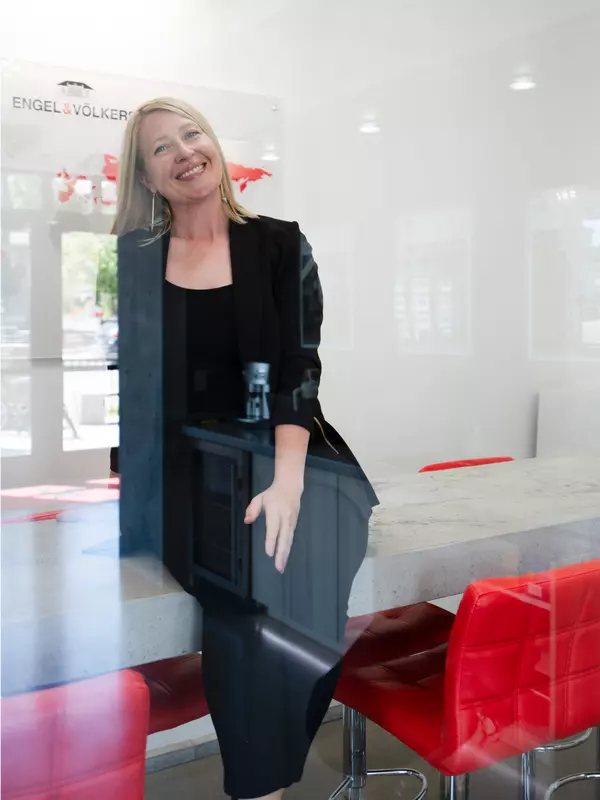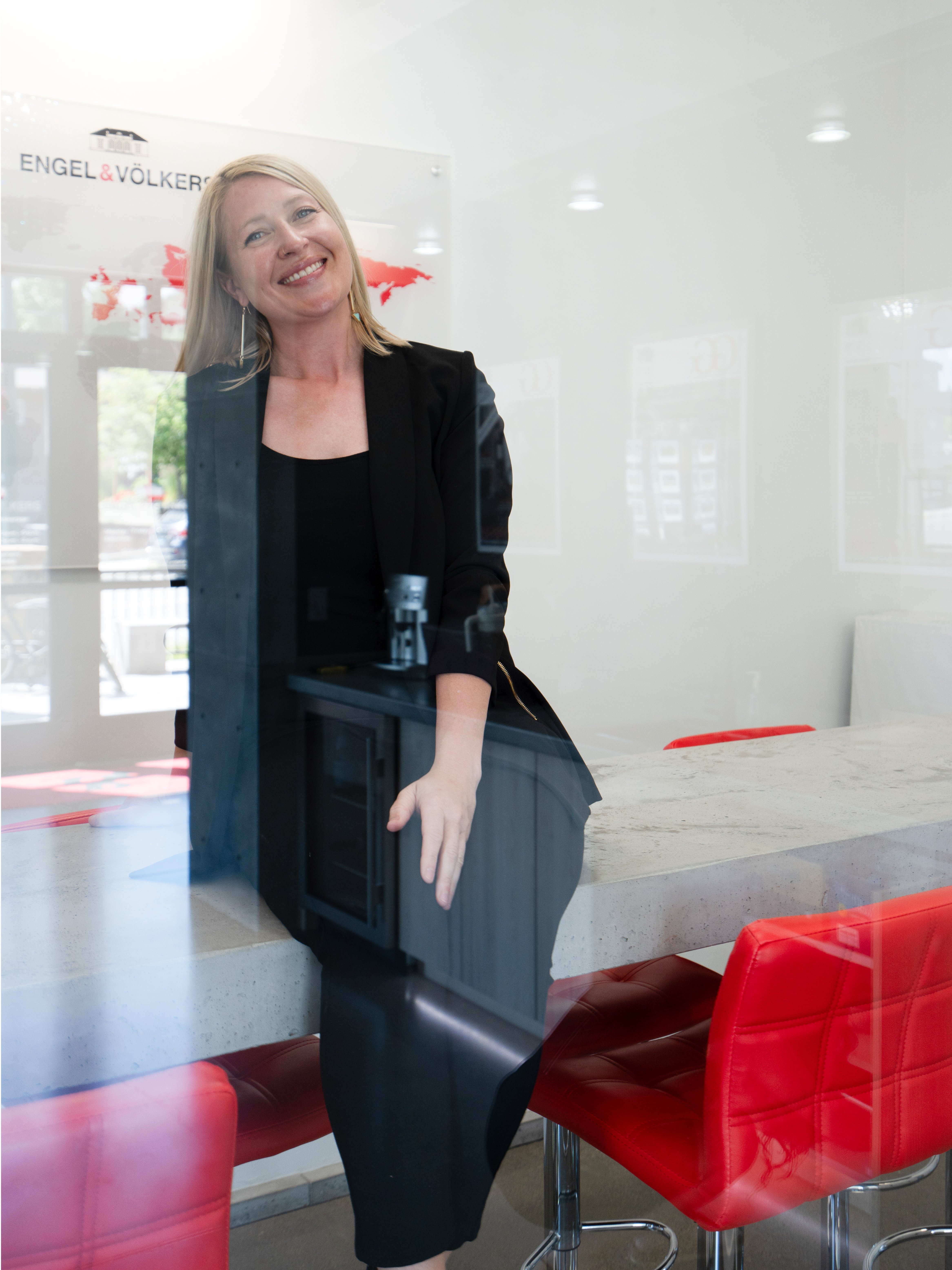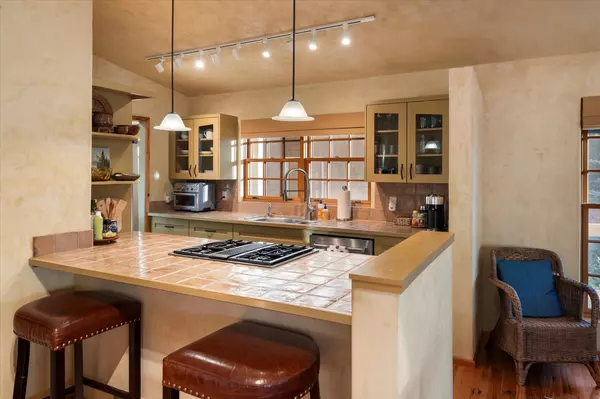
661 Latigo LN Bigfork, MT 59911
4 Beds
3 Baths
2,668 SqFt
Open House
Thu Oct 16, 1:00pm - 3:00pm
UPDATED:
Key Details
Property Type Single Family Home
Sub Type Single Family Residence
Listing Status Active
Purchase Type For Sale
Square Footage 2,668 sqft
Price per Sqft $440
Subdivision The Ranch
MLS Listing ID 30059746
Style Ranch
Bedrooms 4
Full Baths 1
Three Quarter Bath 2
HOA Fees $900/ann
HOA Y/N Yes
Total Fin. Sqft 2668
Year Built 1997
Annual Tax Amount $4,052
Tax Year 2024
Lot Size 1.190 Acres
Acres 1.19
Property Sub-Type Single Family Residence
Property Description
With four bedrooms, three baths, and 2,668 square feet of living space, this home offers refined craftsmanship, comfort, and the enduring appeal of Bigfork's mountain charm.
Location
State MT
County Flathead
Rooms
Basement Daylight, Finished, Partial, Walk-Out Access
Interior
Interior Features Fireplace, Main Level Primary, Vaulted Ceiling(s), Walk-In Closet(s)
Heating Electric, Forced Air, Heat Pump
Cooling Central Air
Fireplace No
Appliance Dryer, Dishwasher, Disposal, Range, Refrigerator, Water Softener, Washer
Laundry Washer Hookup
Exterior
Exterior Feature Breezeway, Courtyard, Garden, Rain Gutters, Storage, Propane Tank - Leased
Parking Features Additional Parking, Garage, Garage Door Opener
Garage Spaces 2.0
Fence Partial
Utilities Available Electricity Connected, High Speed Internet Available, Propane
Amenities Available Snow Removal
View Y/N Yes
Water Access Desc Community/Coop
View Residential, Trees/Woods
Roof Type Asphalt,Composition
Topography Level,Sloping
Street Surface Asphalt
Porch Rear Porch, Covered, Front Porch, Side Porch, Wrap Around
Road Frontage Private Road
Garage Yes
Building
Lot Description Back Yard, Front Yard, Garden, Gentle Sloping, Landscaped, Secluded, Wooded, Level
Entry Level One
Foundation Poured
Sewer Private Sewer, Septic Tank
Water Community/Coop
Architectural Style Ranch
Level or Stories One
Structure Type Cedar,Wood Frame
New Construction No
Schools
School District District No. 38
Others
HOA Name The Ranch
HOA Fee Include Road Maintenance,Snow Removal
Senior Community No
Tax ID 07370706103110000
Acceptable Financing Cash, Conventional
Membership Fee Required 900.0
Listing Terms Cash, Conventional
Special Listing Condition Standard







