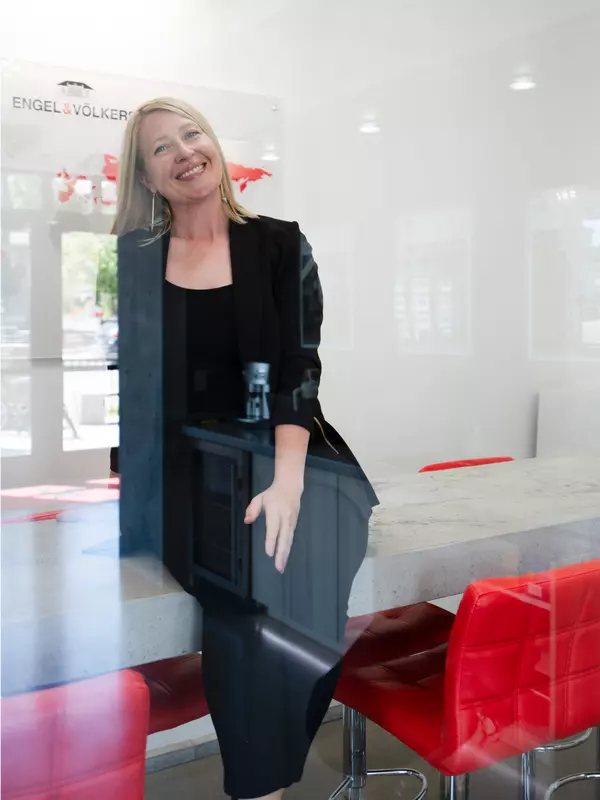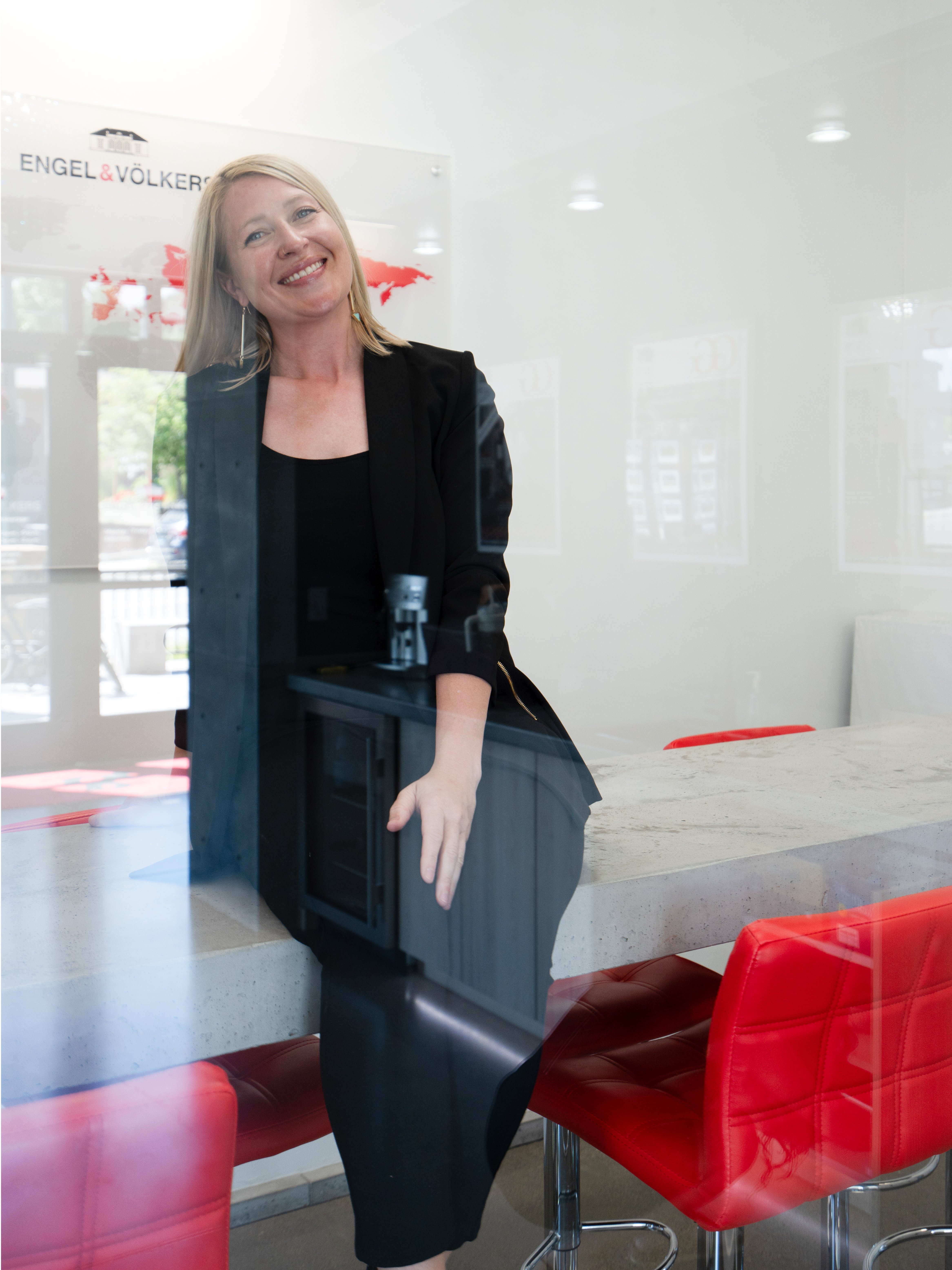
230 Dean Stone DR Missoula, MT 59803
5 Beds
5 Baths
5,404 SqFt
UPDATED:
Key Details
Property Type Single Family Home
Sub Type Single Family Residence
Listing Status Active
Purchase Type For Sale
Square Footage 5,404 sqft
Price per Sqft $416
MLS Listing ID 30059811
Style Modern
Bedrooms 5
Full Baths 4
Half Baths 1
Construction Status Updated/Remodeled
HOA Fees $1,500/ann
HOA Y/N Yes
Total Fin. Sqft 5404
Year Built 2019
Annual Tax Amount $12,667
Tax Year 2024
Lot Size 0.530 Acres
Acres 0.53
Property Sub-Type Single Family Residence
Property Description
Step inside to a contemporary composition of high ceilings, expansive glass capturing the captivating mountain views, and thoughtful high-end finishes. An inviting entry way hints sophistication within. Once inside, the main living area unfolds with cathedral ceilings, floor-to-ceiling windows, and an uninterrupted panorama of the valley and beyond. The stunning open kitchen and dining area are tailor made for both elegance and entertaining — top-tier appliances from Sub-Zero, Thermador, and Wolf (including dual dishwashers for effortless hosting), quartz surfaces, touchless faucets, under-cabinet lighting, and beautiful hand selected flooring with radiant in-floor heat throughout the home.
Hidden details delight: a retractable pet access door that tucks away when unused; a walk-in pantry with floor-to-ceiling storage; and a “drop zone” with locker-style organization for gear, and boots sits tucked off the zero-entry garage. You will also find a custom built in pet crate, a stylish half bath, and more. The attached three-car garage provides attic storage, hot and cold-water access, Tesla charger for your electric car needs, and a gas-line prepped for a heater.
The private wing of the main level serves as a sanctuary of comfort and style. Two well-appointed bedrooms share a bathroom and are outfitted with laundry chutes for ease. The primary suite mirrors the drama of the living area, with soaring floor-to-ceiling windows that capture the beauty of Montana. The walk-in closet leads into a spa-like ensuite where technology meets tranquility — a smart shower, dual vanities, and premium finishes throughout.
Descend to the lower level and discover a full-fledged entertainment and living wing tailored to luxury and flexibility. A family room with gas fireplace, built-in wet bar, full wine room, and ample cabinetry provide a space for gathering or relaxing. The first HVAC room conceals a safe, extra storage, and a tankless water heater. Around the corner you'll find the laundry room and two bedrooms, both with en suite bathrooms. A flexible space invites use as a gym, reading nook, or home office — with direct access to the outdoor terrace, outdoor fireplace and hot tub area. The home is also equipped with solar panels that assist in lowering electricity bills throughout the year. You'll never want to leave this distinctive retreat—so close to downtown Missoula, yet it feels a world apart.
Location
State MT
County Missoula
Community Curbs, Sidewalks
Rooms
Basement Full, Finished, Walk-Out Access
Interior
Interior Features Fireplace, Main Level Primary, Open Floorplan, Vaulted Ceiling(s), Walk-In Closet(s)
Heating Forced Air, Radiant Floor
Cooling Central Air
Fireplaces Number 3
Fireplace Yes
Appliance Dishwasher, Refrigerator, Water Softener
Laundry Washer Hookup
Exterior
Exterior Feature Fire Pit, Hot Tub/Spa, Playground
Garage Spaces 3.0
Community Features Curbs, Sidewalks
Utilities Available Electricity Connected, Natural Gas Connected, Underground Utilities
Amenities Available Management
View Y/N Yes
Water Access Desc Public
View City, Meadow, Mountain(s), Residential, Valley, Trees/Woods
Topography Varied
Porch Deck, Patio
Road Frontage City Street
Garage Yes
Building
Lot Description Back Yard, Front Yard, Gentle Sloping, Landscaped, Level, Sprinklers In Ground, Views
Foundation Poured
Sewer Public Sewer
Water Public
Architectural Style Modern
New Construction No
Construction Status Updated/Remodeled
Others
HOA Name Stone Mountain HOA
HOA Fee Include Common Area Maintenance,Snow Removal
Senior Community No
Tax ID 04209304309070000
Security Features Smoke Detector(s)
Acceptable Financing Cash, Conventional
Membership Fee Required 1500.0
Listing Terms Cash, Conventional
Special Listing Condition Standard







