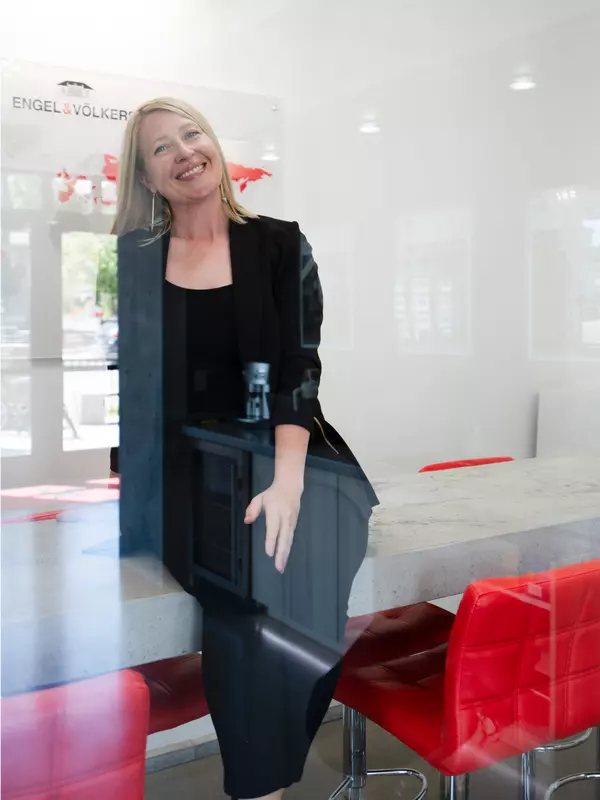
11105 Bruin LN Missoula, MT 59808
3 Beds
3 Baths
2,614 SqFt
UPDATED:
Key Details
Property Type Single Family Home
Sub Type Single Family Residence
Listing Status Active
Purchase Type For Sale
Square Footage 2,614 sqft
Price per Sqft $378
MLS Listing ID 30061045
Style Modern
Bedrooms 3
Full Baths 2
Three Quarter Bath 1
HOA Fees $450/ann
HOA Y/N Yes
Total Fin. Sqft 2614
Year Built 2010
Annual Tax Amount $5,480
Tax Year 2025
Lot Size 1.220 Acres
Acres 1.22
Property Sub-Type Single Family Residence
Property Description
The open floor plan features a kitchen that is a chef or baker's dream, boasting custom-made steamed walnut cabinets, granite countertops, a large main granite island with cabinets all around for plenty of storage.
The main floor also includes the master suite, which has a patio door leading out to the backyard where the electrical & cement pad is already plumbed and ready for a hot tub. The master bathroom has tile throughout & includes double sinks, custom cabinets, an oversized double heated-tile shower & a walk-in closet with natural light. In the living room, you'll find a beautiful fireplace, hardwood floors, surround sound system and a large scenic window that looks out not only at the mountains but also at the common area, which attracts plenty of wild birds.
Off of the kitchen for convenience there is a nice spacious formal dining area for entertaining guests or family gatherings.
As you walk through the extra large custom front door, you will find a nice double door Den/Office/Guest bedroom.
The main floor guest bathroom includes a luxurious shower with jets, steam function, Jacuzzi tub, and even built-in music.
Upstairs, there are two large bedrooms with a Jack-and-Jill bathroom, more custom walnut cabinets and bench seating, and an additional living area perfect for kids to play games or watch TV.
The laundry room is off of the garage entry area with a sink and the same matching walnut cabinetry. All cabinets throughout have the soft close features.
Both the front and back patios feature large stamped concrete areas.
A large driveway for has plenty of extra parking and brings you to the oversized triple-car garage which offers ample space for vehicles or outdoor toys or equipment.
Above the garages there is a fully insulated "cave" room with a built-in speaker system, ideal for a fun retreat.
Outdoors, you'll enjoy beautiful views, a fenced area for pets with a built-in dog door, a large shed for all your lawn and garden needs, and an outdoor entertainment area perfect for bonfires.
This home includes two 50-gallon hot water tanks, propane heating, central air, heat pump, and propane lines ready for your barbecues. Concrete edging with underground sprinkler, iron filter & soft water systems.
Part of the HOA dues includes an RV parking area, snow ,road & common area maintenance.
This property is a must see for anyone wanting to be in a nice neighborhood, outside the city limits yet close enough to get to town quickly!
Location
State MT
County Missoula
Rooms
Other Rooms Shed(s)
Basement Crawl Space
Interior
Interior Features InteriorFeatures
Heating Heat Pump
Cooling Central Air
Fireplaces Number 1
Fireplace Yes
Appliance Dishwasher, Disposal, Microwave, Range, Refrigerator, Water Softener, Trash Compactor, Water Purifier
Laundry Washer Hookup
Exterior
Exterior Feature Propane Tank - Owned
Parking Features RV Access/Parking
Garage Spaces 3.0
Utilities Available Cable Connected, Electricity Connected, Propane, Phone Connected, Underground Utilities
Amenities Available RV/Boat Storage, RV Parking, Snow Removal, See Remarks
Water Access Desc Private
Garage Yes
Private Pool No
Building
Foundation Poured
Sewer Private Sewer, Septic Tank
Water Private
Architectural Style Modern
Additional Building Shed(s)
New Construction No
Schools
School District District No. 1
Others
HOA Name Grizzly Den
HOA Fee Include Common Area Maintenance,Road Maintenance,See Remarks,Snow Removal
Senior Community No
Tax ID 04219905103130000
Membership Fee Required 450.0
Special Listing Condition Standard







