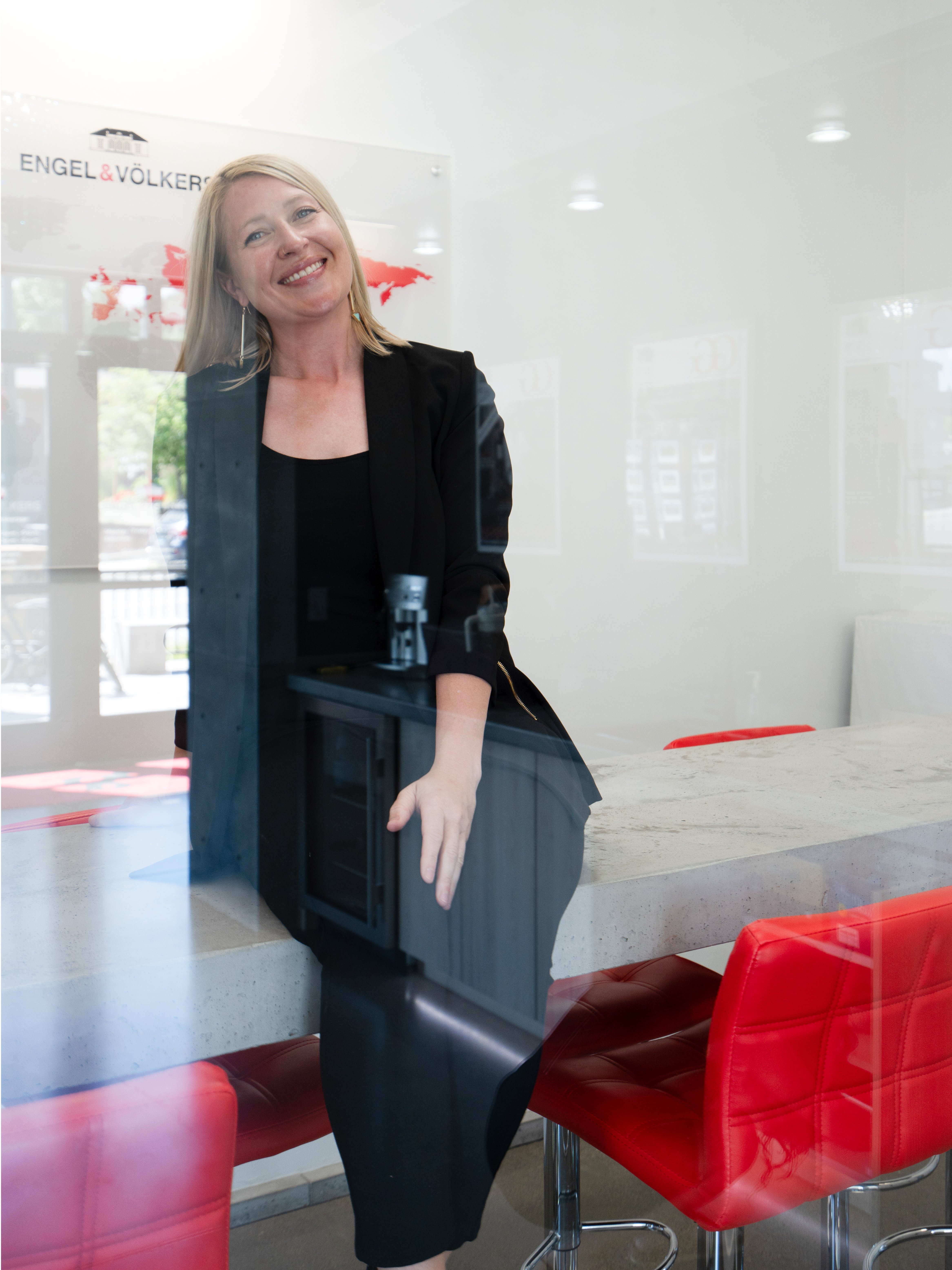$913,000
$913,000
For more information regarding the value of a property, please contact us for a free consultation.
7062 Max DR Missoula, MT 59803
5 Beds
3 Baths
3,298 SqFt
Key Details
Sold Price $913,000
Property Type Single Family Home
Sub Type Single Family Residence
Listing Status Sold
Purchase Type For Sale
Square Footage 3,298 sqft
Price per Sqft $276
Subdivision Linda Vista
MLS Listing ID 30055909
Sold Date 09/30/25
Style Ranch
Bedrooms 5
Full Baths 3
HOA Fees $5/ann
HOA Y/N Yes
Total Fin. Sqft 3298
Year Built 2022
Annual Tax Amount $7,676
Tax Year 2025
Lot Size 7,405 Sqft
Acres 0.17
Property Sub-Type Single Family Residence
Property Description
This family friendly home features 3,298 sqft of living space, offering 1,649 sqft on each level. You'll find 5 bedrooms, 3 full bathrooms + a double car garage. The main level includes vaulted ceilings in the open living room, kitchen + dining room. You'll find white cabinets throughout, stainless steel appliances + an electric fireplace. There are 3 bedrooms, 2 full bathrooms, laundry room with a mud sink + access to the deck on the main level. The master suite includes a walk-in closet, heated floors in the bathroom + a beautiful walk-in shower. The basement has a large rec room, great for entertaining. You'll also find 2 additional bedrooms, another full bathroom, hobby room + spacious mechanical room in the basement. This floor plan includes multiple closets + lots of storage space. Enjoy the fenced yard that is fully landscaped with underground sprinklers or sit on the deck + take in the beautiful mountain views.
Location
State MT
County Missoula
Community Curbs, Park, Sidewalks
Zoning Residential
Rooms
Basement Daylight, Finished, Walk-Out Access
Interior
Interior Features Fireplace, Main Level Primary, Open Floorplan, Vaulted Ceiling(s), Walk-In Closet(s)
Heating Forced Air, Gas
Cooling Central Air
Fireplaces Number 1
Fireplace Yes
Appliance Dishwasher, Disposal, Microwave, Range, Refrigerator
Laundry Washer Hookup
Exterior
Garage Spaces 2.0
Fence Chain Link
Community Features Curbs, Park, Sidewalks
Utilities Available Cable Available, High Speed Internet Available, Phone Available
Amenities Available See Remarks
View Y/N Yes
View City, Mountain(s), Residential, Valley
Topography Sloping
Street Surface Asphalt
Porch Covered, Deck, Front Porch
Road Frontage City Street
Garage Yes
Building
Lot Description Back Yard, Front Yard, Gentle Sloping, Landscaped, Sprinklers In Ground, Views
Entry Level One
Foundation Poured
Builder Name Hughes Construction
Architectural Style Ranch
Level or Stories One
New Construction No
Others
HOA Name Linda Vista HOA
HOA Fee Include See Remarks
Senior Community No
Tax ID 04209213103120000
Security Features Smoke Detector(s)
Acceptable Financing Cash, Conventional
Membership Fee Required 60.0
Listing Terms Cash, Conventional
Financing Conventional
Special Listing Condition Standard
Read Less
Want to know what your home might be worth? Contact us for a FREE valuation!

Our team is ready to help you sell your home for the highest possible price ASAP
Bought with Windermere R E Missoula







