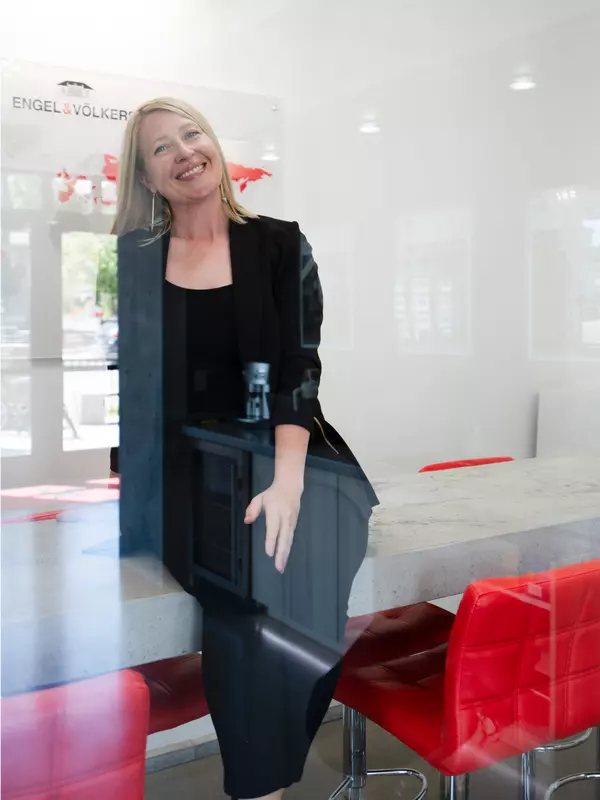$177,000
$184,000
3.8%For more information regarding the value of a property, please contact us for a free consultation.
123 1st AVE SW Dutton, MT 59433
5 Beds
2 Baths
1,428 SqFt
Key Details
Sold Price $177,000
Property Type Single Family Home
Sub Type Single Family Residence
Listing Status Sold
Purchase Type For Sale
Square Footage 1,428 sqft
Price per Sqft $123
MLS Listing ID 22209907
Sold Date 11/17/22
Bedrooms 5
Full Baths 1
Three Quarter Bath 1
HOA Y/N No
Total Fin. Sqft 1428
Year Built 1920
Tax Year 2022
Lot Size 0.720 Acres
Acres 0.72
Property Sub-Type Single Family Residence
Property Description
Welcome to Dutton, MT! A fantastic opportunity, this 5 bedroom - 2 bathroom, 2 story home features a functional interior and incorporates a flow-through living/dining/kitchen area. The comfortable main floor bedroom includes an attached full bathroom and closet. Have plenty of space to stay organized in a spacious 2-car detached garage with a bonus workshop room. The good-sized backyard is the perfect place to dream with an functional shop and many other buildings waiting for your attention. With an exceptional location situated in a laid-back part of Dutton in Teton County. See for yourself what this property has to offer. This place is seriously as cute as a Dutton. Don't miss out on this once in a lifetime opportunity! Call Adam Monroe at 406-868-1503, or your real estate professional.
Location
State MT
County Teton
Rooms
Other Rooms Shed(s), Workshop
Basement Crawl Space
Interior
Interior Features InteriorFeatures
Heating Forced Air, Propane
Fireplace No
Appliance Range, Refrigerator
Exterior
Parking Features Detached, Garage, RV Access/Parking
Garage Spaces 2.0
Fence None
Utilities Available Sewer Available, Water Not Available
Waterfront Description None
View Residential
Topography Level
Street Surface Asphalt,Gravel
Garage Yes
Building
Lot Description Few Trees, Level
Foundation Poured
Additional Building Shed(s), Workshop
Structure Type Metal Siding,Wood Frame
Schools
School District District No. 28C
Others
Tax ID 31349010409020000
Security Features Smoke Detector(s)
Acceptable Financing Cash, Conventional, FHA, VA Loan
Listing Terms Cash, Conventional, FHA, VA Loan
Financing Conventional
Read Less
Want to know what your home might be worth? Contact us for a FREE valuation!

Our team is ready to help you sell your home for the highest possible price ASAP
Bought with EXIT Realty Great Falls



