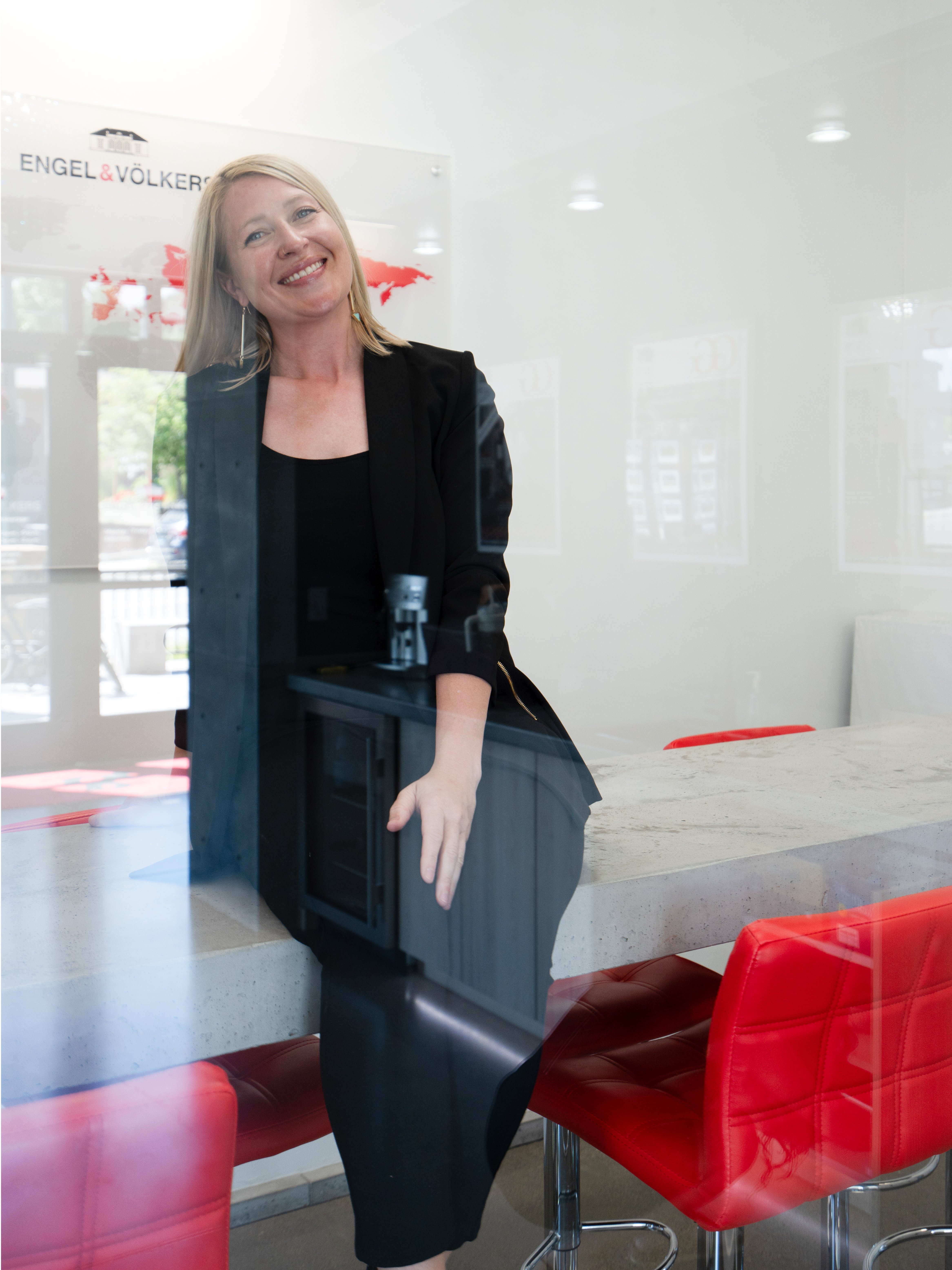$680,000
$679,900
For more information regarding the value of a property, please contact us for a free consultation.
3205 Red And King Gulch RD Laurel, MT 59044
3 Beds
3 Baths
2,856 SqFt
Key Details
Sold Price $680,000
Property Type Single Family Home
Sub Type Single Family Residence
Listing Status Sold
Purchase Type For Sale
Square Footage 2,856 sqft
Price per Sqft $238
Subdivision C O S 2307
MLS Listing ID 30002714
Sold Date 05/12/23
Style Other
Bedrooms 3
Full Baths 1
Half Baths 1
Three Quarter Bath 1
Construction Status Updated/Remodeled
HOA Y/N No
Total Fin. Sqft 2856
Year Built 1998
Annual Tax Amount $2,145
Tax Year 2022
Lot Size 20.000 Acres
Acres 20.0
Property Sub-Type Single Family Residence
Property Description
Wide open spaces, breathtaking views, & storage! Enjoy the country living in this 3 bed, 2.5 bath home sitting on 20 acres! You will enjoy the kitchen w/ updated appliances & vaulted ceilings, a cozy living room surrounded by windows with views in every direction bringing in a ton of natural light, & the dining area that is perfect for entertaining w/ access to the large wrap-around deck. Continuing on the main floor you will find a large master, additional bed, bath, laundry, & 1/2 bath. The updated lower level has a spacious walk-out family room w/ a cozy pellet stove, bedroom, storage & a custom bathroom.Take in all the beautiful sunsets, mountain views, wildlife & your own livestock roaming the land from the large covered deck. Huge 40x60 shop with an abundance of room for all your toys, a space to keep the hay dry, & add a couple of slide doors to bring in the livestock! You'll find even more storage for toys and vehicles in the carport and oversized 2 car w/ a heated workshop. Space, views, and storage! Enjoy the county living in this 3 bed, 2.5 bath home sitting on 20 acres! As you walk into the home, you will enjoy the kitchen with updated appliances and vaulted ceilings, a cozy living room surrounded by windows with views in every direction, and the dining area that is perfect for entertaining with access to the large wrap-around deck. Continuing on the main floor you will find a large master bedroom, additional bedroom, bathroom, and laundry with storage and 1/2 bath. The lower level features a spacious walk-out family room with pellet stove, another bedroom, storage room & a custom bathroom. Take in all the beautiful sunsets, mountain views, wildlife and your own livestock roaming the land from the large covered deck. Lots of places to explore & plenty of room for all your toys & vehicles in the carport, huge shop and oversized 2 car with heated workshop.
Location
State MT
County Yellowstone
Zoning See Remarks
Rooms
Other Rooms RV/Boat Storage, Shed(s), Workshop
Basement Full, Finished, Storage Space, Walk-Out Access
Interior
Interior Features Vaulted Ceiling(s)
Heating Heat Pump, Propane, Pellet Stove
Cooling Central Air
Fireplaces Number 1
Fireplaces Type Pellet Stove
Equipment Propane Tank
Fireplace Yes
Appliance Dishwasher, Range, Refrigerator
Laundry Main Level
Exterior
Exterior Feature Propane Tank - Leased
Parking Features Attached Carport, Additional Parking, Detached, Garage, RV Access/Parking
Garage Spaces 6.0
Carport Spaces 1
Fence Fenced
Utilities Available Electricity Available
Waterfront Description None
View Y/N Yes
Water Access Desc Cistern
View Mountain(s), Trees/Woods
Roof Type Metal
Street Surface Gravel
Porch Deck, Wrap Around
Road Frontage Private Road
Garage Yes
Building
Lot Description Few Trees
Entry Level Two
Foundation Poured
Sewer Septic Tank
Water Cistern
Architectural Style Other
Level or Stories Two
Additional Building RV/Boat Storage, Shed(s), Workshop
Structure Type Vinyl Siding
New Construction No
Construction Status Updated/Remodeled
Others
Senior Community No
Tax ID 03092427319010000
Acceptable Financing Cash, Conventional
Horse Property Horses Allowed
Listing Terms Cash, Conventional
Financing Conventional
Read Less
Want to know what your home might be worth? Contact us for a FREE valuation!

Our team is ready to help you sell your home for the highest possible price ASAP
Bought with Montana Regional MLS



