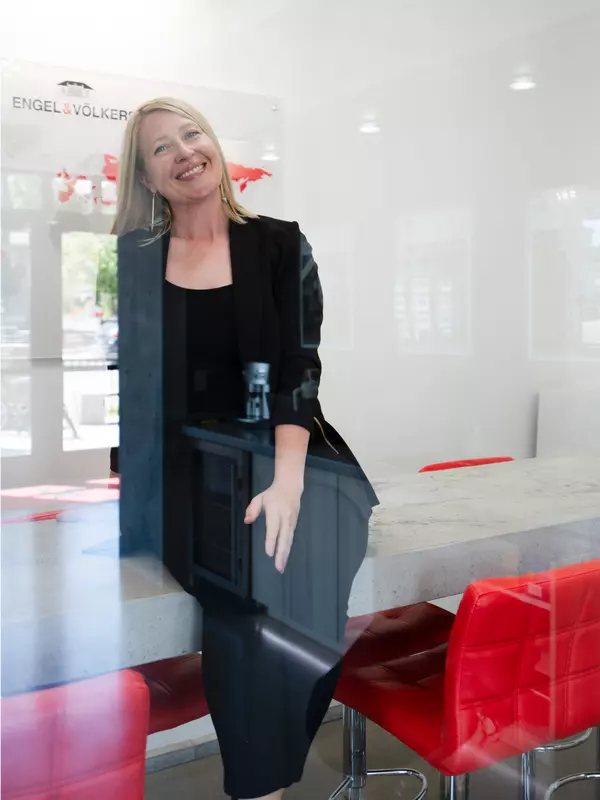$265,000
$288,000
8.0%For more information regarding the value of a property, please contact us for a free consultation.
105 W Evergreen DR Kalispell, MT 59901
2 Beds
1 Bath
780 SqFt
Key Details
Sold Price $265,000
Property Type Single Family Home
Sub Type Single Family Residence
Listing Status Sold
Purchase Type For Sale
Square Footage 780 sqft
Price per Sqft $339
MLS Listing ID 30006790
Sold Date 08/22/23
Style Other
Bedrooms 2
Full Baths 1
HOA Y/N No
Total Fin. Sqft 780
Year Built 1928
Annual Tax Amount $1,685
Tax Year 2022
Lot Size 0.540 Acres
Acres 0.54
Property Sub-Type Single Family Residence
Property Description
Opportunity Awaits! TWO separate lots over half an acre! Additional Dwelling Unit allowed! Approach Permit for Separate Entrance using Parklane Drive already in place! This property is a perfect opportunity that consists of level terrain, lightly treed and a full row of mature shrubs for added privacy. This cozy home offers 780 square feet, 2 bedrooms and a loft. The natural wood tongue and groove in the living room create that Montana charm and the gas fireplace offers warmth and ambiance. One bedroom is located on the main level for easy access with the bonus room/ bedroom upstairs next to the loft for added separate space. The double car detached garage gives plenty of room for storage for your vehicle or recreational toys. Plus a shed! You won't want to miss this incredible opportunity! For an exclusive showing, call Holly Naldrett 406-407-2355 or your real estate professional. Property being "Sold As Is".
Location
State MT
County Flathead
Zoning Residential
Rooms
Other Rooms Shed(s)
Basement Unfinished
Interior
Interior Features InteriorFeatures
Heating Forced Air, Gas
Flooring Carpet, Laminate
Fireplaces Number 1
Fireplaces Type Gas, Living Room
Fireplace Yes
Appliance Dryer, Gas Range, Microwave, Refrigerator, Washer
Laundry Inside, Lower Level
Exterior
Parking Features Additional Parking, Driveway, Gravel
Garage Spaces 2.0
Utilities Available Cable Available, Electricity Connected, Natural Gas Connected, High Speed Internet Available, Phone Available, Sewer Connected, Water Connected
Water Access Desc Public
View Residential
Roof Type Metal
Topography Level
Street Surface Asphalt,Gravel
Road Frontage City Street
Garage Yes
Building
Lot Description Front Yard, Level, Flat
Entry Level One and One Half
Foundation Brick/Mortar, Combination, Pillar/Post/Pier
Sewer Public Sewer
Water Public
Architectural Style Other
Level or Stories One and One Half
Additional Building Shed(s)
Structure Type Wood Siding
New Construction No
Others
Senior Community No
Tax ID 07407832403900000
Security Features Carbon Monoxide Detector(s),Smoke Detector(s)
Acceptable Financing Cash, Conventional
Listing Terms Cash, Conventional
Financing Cash
Special Listing Condition Standard
Read Less
Want to know what your home might be worth? Contact us for a FREE valuation!

Our team is ready to help you sell your home for the highest possible price ASAP
Bought with Engel & Völkers Western Frontier - Whitefish



