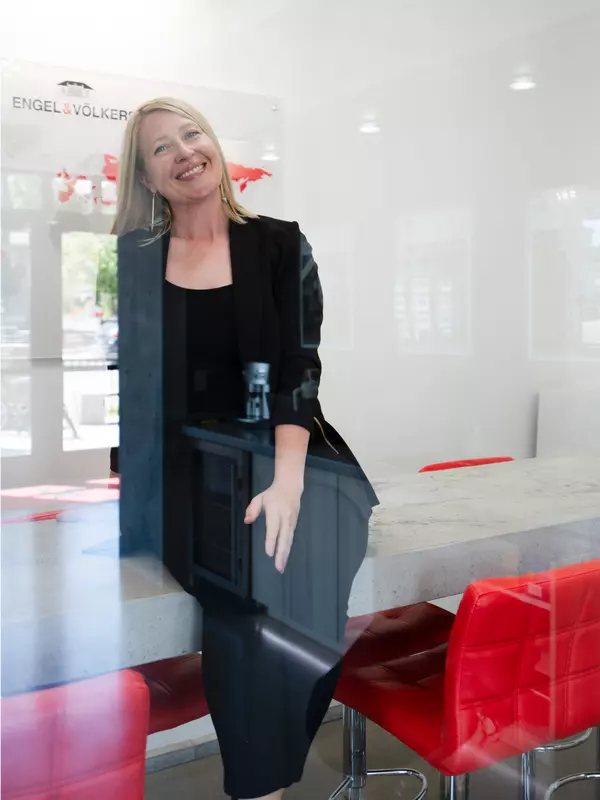$580,000
$599,000
3.2%For more information regarding the value of a property, please contact us for a free consultation.
6 Pine Ridge CIR Clancy, MT 59634
4 Beds
3 Baths
3,318 SqFt
Key Details
Sold Price $580,000
Property Type Single Family Home
Sub Type Single Family Residence
Listing Status Sold
Purchase Type For Sale
Square Footage 3,318 sqft
Price per Sqft $174
Subdivision Forest Park Estates
MLS Listing ID 30040904
Sold Date 04/14/25
Style Modern
Bedrooms 4
Full Baths 2
Half Baths 1
HOA Fees $70/mo
HOA Y/N Yes
Total Fin. Sqft 3318
Year Built 1989
Annual Tax Amount $4,104
Tax Year 2024
Lot Size 1.620 Acres
Acres 1.62
Property Sub-Type Single Family Residence
Property Description
Escape to this enchanting home tucked in the mountains of Clancy, MT. With over 3,000 sq.ft. of space, there is a room for everything you need. Not only does this 4 bed/3 bath home have the interior space, but it also sits on just over 1.6 acres of land with a fenced backyard. In the summer, enjoy the tranquility of the community, green grass, various tree species, breathtaking flowers, and the iconic granite outcroppings of the area. With a 2-car attached garage and room to add a shop, it's an outdoor-person's dream. Additionally, there is a front and back deck that have been updated over time so you can take in the beauty of the sunrise and sunset. This home benefits from being within the coveted Clancy school district, well maintained county roads in the winter, and community water for $70 a month, overseen by Forest Park Estates. With thoughtful updates throughout the home, and luxuries of the area, you're not going to want to miss out on this property! Listed by Cassie Smith.
Location
State MT
County Jefferson
Rooms
Basement Unfinished
Interior
Interior Features Fireplace, Walk-In Closet(s)
Heating Forced Air, Gas
Fireplaces Number 1
Fireplace Yes
Appliance Dryer, Dishwasher, Microwave, Range, Refrigerator, Water Softener, Water Purifier, Washer
Laundry Washer Hookup
Exterior
Exterior Feature Awning(s)
Garage Spaces 2.0
Fence Chain Link
Utilities Available Electricity Connected, Natural Gas Connected, High Speed Internet Available
Amenities Available None
Water Access Desc Community/Coop
Roof Type Asphalt
Topography Varied
Street Surface Gravel
Porch Deck, Front Porch
Road Frontage County Road
Garage Yes
Building
Entry Level Two
Foundation Poured
Sewer Private Sewer, Septic Tank
Water Community/Coop
Architectural Style Modern
Level or Stories Two
Structure Type Wood Siding
New Construction No
Others
HOA Name Forest Park Estates
HOA Fee Include Water
Senior Community No
Tax ID 51178534202070000
Acceptable Financing Cash, Conventional
Membership Fee Required 70.0
Listing Terms Cash, Conventional
Financing VA
Special Listing Condition Standard
Read Less
Want to know what your home might be worth? Contact us for a FREE valuation!

Our team is ready to help you sell your home for the highest possible price ASAP
Bought with Platinum Real Estate







