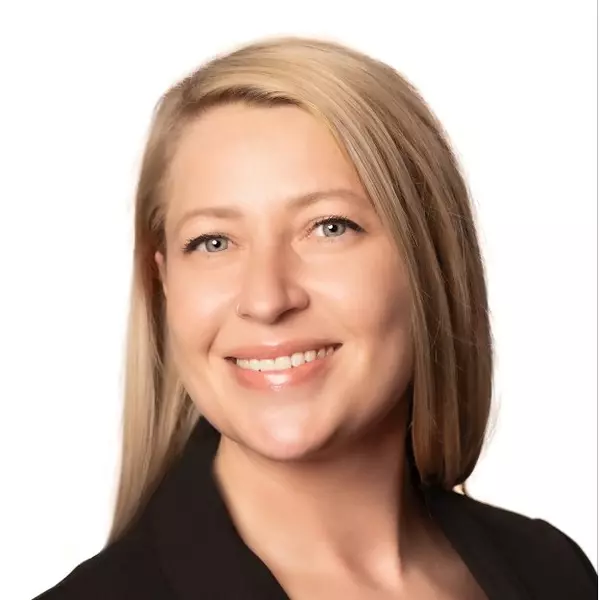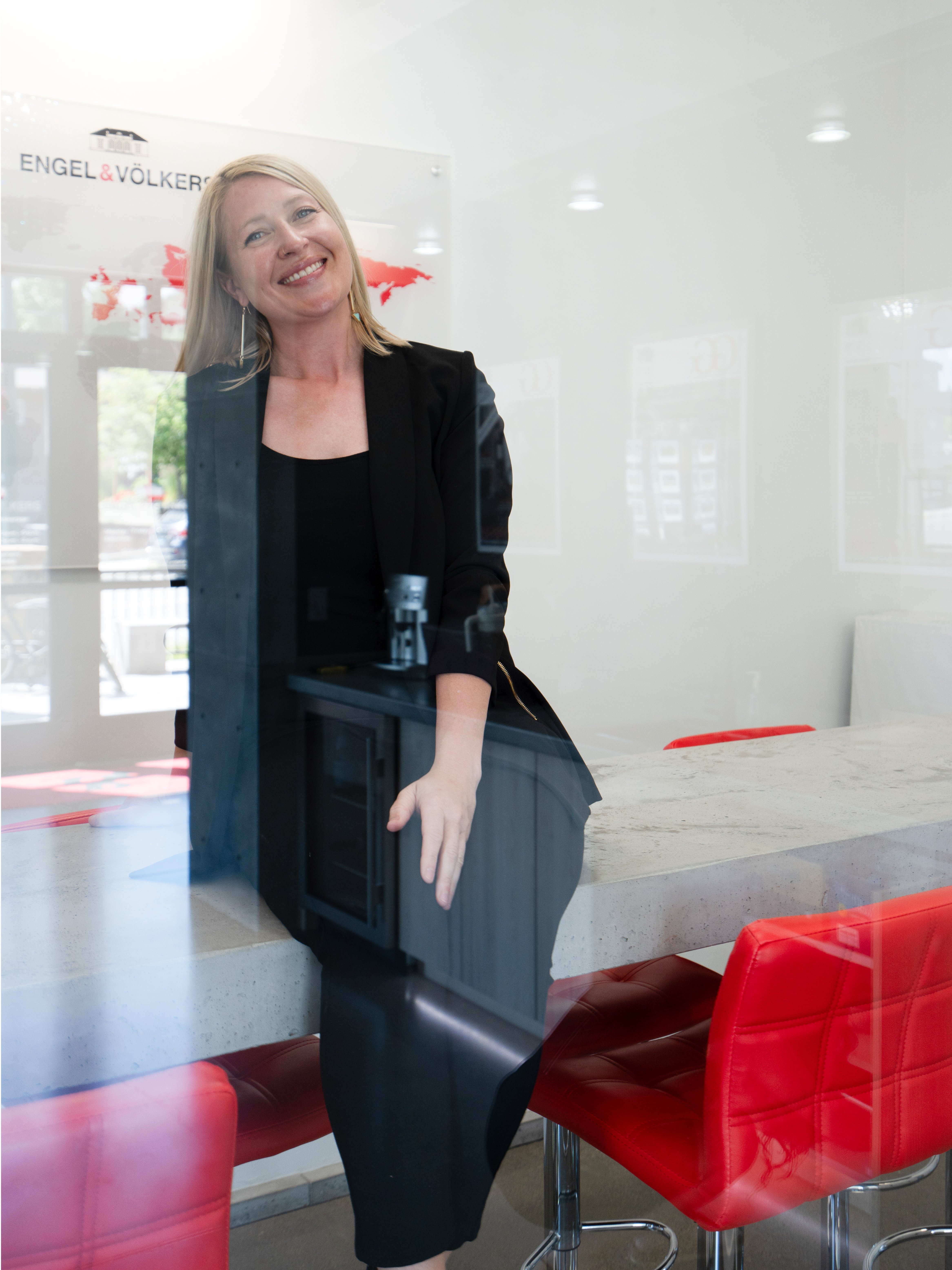$395,500
$395,500
For more information regarding the value of a property, please contact us for a free consultation.
515 S Crystal ST Butte, MT 59701
4 Beds
3 Baths
2,266 SqFt
Key Details
Sold Price $395,500
Property Type Single Family Home
Sub Type Single Family Residence
Listing Status Sold
Purchase Type For Sale
Square Footage 2,266 sqft
Price per Sqft $174
MLS Listing ID 30053914
Sold Date 10/01/25
Style Other
Bedrooms 4
Full Baths 2
Half Baths 1
Construction Status Updated/Remodeled
HOA Y/N No
Total Fin. Sqft 2266
Year Built 1918
Annual Tax Amount $2,570
Tax Year 2024
Lot Size 5,009 Sqft
Acres 0.115
Property Sub-Type Single Family Residence
Property Description
Located in a prime Butte location, this classic Craftsman-style bungalow offers both character and flexibility. With 4 bedrooms and 2.5 bathrooms, the home provides ample space for homeowners and solid potential for investors. On the main floor, you'll find hardwood floors in the living and dining rooms, a fireplace, a functional kitchen, laundry area, and a bright sunporch. Upstairs are three additional bedrooms and a full bath. The walk-out basement includes a primary suite with a full ensuite, a spacious walk-in closet, a half bath, and a family room. This level has its own entrance, offering privacy and a variety of possible uses. The backyard is beautifully landscaped and offers a private setting to relax or entertain. A detached garage adds convenience. Located only a block from the hospital and just a quick trip up the hill to Montana Tech. Nestled in Uptown Butte, this location offers easy access to local shops, restaurants, and the best of what Butte has to offer. It's a great spot for work, school, or investment.
Location
State MT
County Silver Bow
Zoning Residential
Rooms
Basement Finished, Walk-Out Access
Interior
Interior Features Fireplace, Walk-In Closet(s), Wired for Sound
Heating Forced Air, Gas
Cooling Other
Fireplaces Number 1
Fireplace Yes
Appliance Dishwasher, Range, Refrigerator
Exterior
Garage Spaces 1.0
Utilities Available Electricity Connected, Natural Gas Connected, Phone Connected
Water Access Desc Public
Roof Type Metal
Garage Yes
Building
Lot Description Back Yard, Front Yard, Landscaped
Foundation Poured
Sewer Public Sewer
Water Public
Architectural Style Other
New Construction No
Construction Status Updated/Remodeled
Others
Senior Community No
Tax ID 01119713340050000
Acceptable Financing Cash, Conventional
Listing Terms Cash, Conventional
Financing Cash
Special Listing Condition Standard
Read Less
Want to know what your home might be worth? Contact us for a FREE valuation!

Our team is ready to help you sell your home for the highest possible price ASAP
Bought with Venture West Realty







