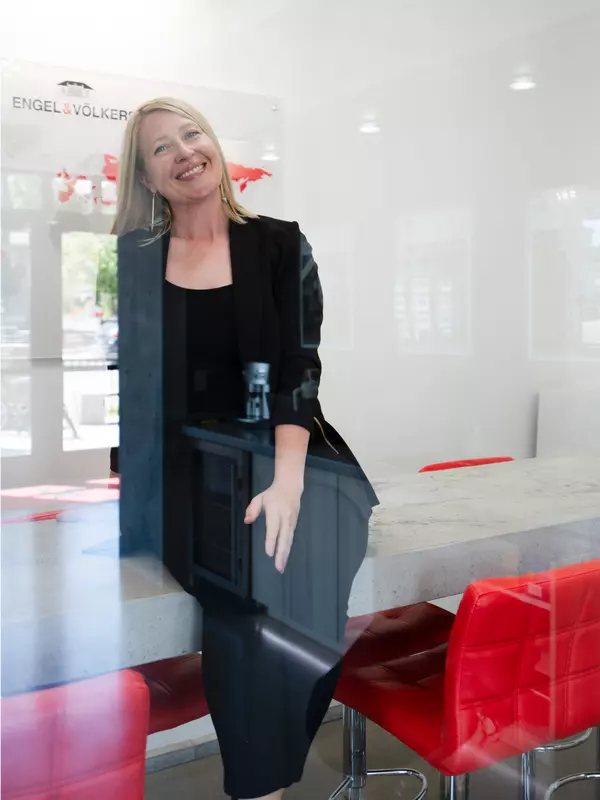$385,000
$415,000
7.2%For more information regarding the value of a property, please contact us for a free consultation.
608 Pine AVE Whitefish, MT 59937
2 Beds
2 Baths
1,026 SqFt
Key Details
Sold Price $385,000
Property Type Condo
Sub Type Condominium
Listing Status Sold
Purchase Type For Sale
Square Footage 1,026 sqft
Price per Sqft $375
MLS Listing ID 30054997
Sold Date 09/25/25
Style Split Level
Bedrooms 2
Full Baths 1
Half Baths 1
HOA Fees $250/mo
HOA Y/N Yes
Total Fin. Sqft 1026
Year Built 1978
Annual Tax Amount $2,309
Tax Year 2024
Property Sub-Type Condominium
Property Description
Experience this wonderful condo in the heart of Whitefish! With a bright and airy interior, this turnkey unit has been recently updated to blend modern conveniences with stylish charm. Ideally located near the elementary & high schools and within walking distance of downtown, it offers a perfect mix of community spirit and peaceful privacy. Start your day with coffee on the covered back deck, relax in the spacious living area, or by taking in the breathtaking mountain views from the covered porch in front. The open floor plan on the main level features a spacious kitchen & family room with two bedrooms below grade, providing plenty of closet space for ample storage. The fenced backyard creates a private oasis, a dedicated carport space ensures secure parking with an additional storage closet. This condo is a rare gem, combining a prime location with stunning views. Don't miss your chance to experience the best of Whitefish living!
Location
State MT
County Flathead
Zoning Residential
Rooms
Basement Finished
Interior
Interior Features Open Floorplan, Vaulted Ceiling(s)
Heating Baseboard, Electric
Cooling Other, Window Unit(s)
Fireplace No
Appliance Dryer, Dishwasher, Disposal, Microwave, Range, Refrigerator, Washer
Laundry Washer Hookup
Exterior
Exterior Feature Balcony, Rain Gutters, Storage
Parking Features Assigned, Shared Driveway
Carport Spaces 1
Fence Back Yard, Chain Link, Wood
Utilities Available Cable Available, Electricity Connected, High Speed Internet Available, Phone Available
Amenities Available Landscaping, Management, Parking, Snow Removal, Storage
View Y/N Yes
Water Access Desc Public
View Mountain(s), Residential, Ski Area
Roof Type Asphalt,Rubber
Street Surface Asphalt,Concrete
Porch Rear Porch, Covered, Deck, Front Porch, Balcony
Road Frontage City Street
Garage No
Private Pool No
Building
Lot Description Views
Entry Level One,Multi/Split
Foundation Poured
Sewer Public Sewer
Water Public
Architectural Style Split Level
Level or Stories One, Multi/Split
Structure Type Aluminum Siding,Wood Frame
New Construction No
Others
HOA Name PARK MANOR TOWNHOUSE CONDOMINIUMS
HOA Fee Include Common Area Maintenance,Insurance,Maintenance Grounds,Maintenance Structure,Road Maintenance,Snow Removal
Senior Community No
Tax ID 07429331405077004
Acceptable Financing Cash, Conventional, FHA, VA Loan
Membership Fee Required 250.0
Listing Terms Cash, Conventional, FHA, VA Loan
Financing Cash
Special Listing Condition Standard
Read Less
Want to know what your home might be worth? Contact us for a FREE valuation!

Our team is ready to help you sell your home for the highest possible price ASAP
Bought with Ideal Real Estate



