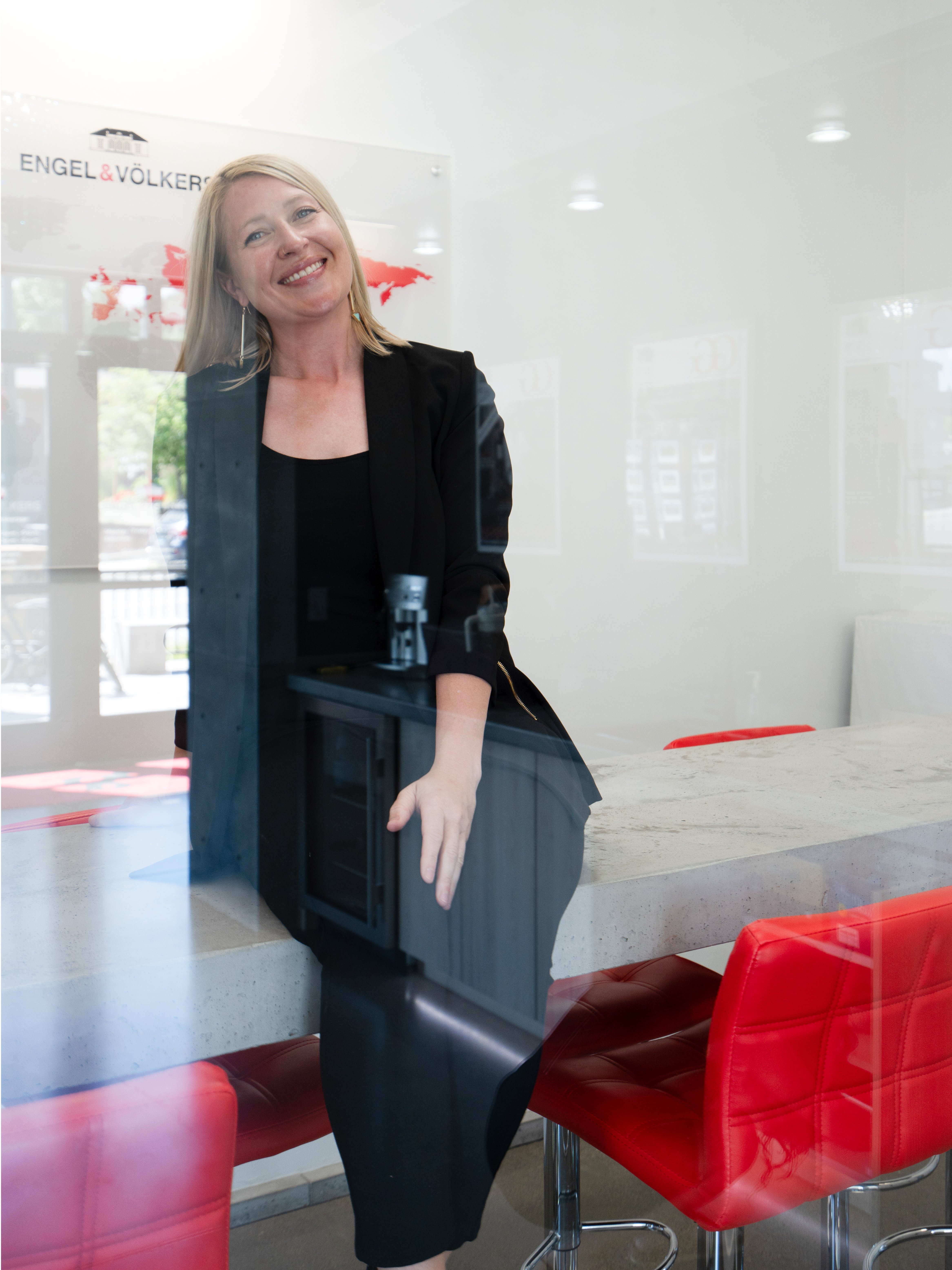$2,725,000
$2,895,000
5.9%For more information regarding the value of a property, please contact us for a free consultation.
1 Bear CT Clancy, MT 59634
5 Beds
5 Baths
5,399 SqFt
Key Details
Sold Price $2,725,000
Property Type Single Family Home
Sub Type Single Family Residence
Listing Status Sold
Purchase Type For Sale
Square Footage 5,399 sqft
Price per Sqft $504
MLS Listing ID 30054118
Sold Date 09/25/25
Style Other
Bedrooms 5
Full Baths 3
Half Baths 2
HOA Fees $16/ann
HOA Y/N Yes
Total Fin. Sqft 5399
Year Built 2020
Annual Tax Amount $10,490
Tax Year 2024
Lot Size 4.810 Acres
Acres 4.81
Property Sub-Type Single Family Residence
Property Description
Jack Mountain Jewel! An exquisite 5,400 sq ft residence crafted by Sysum Homes, nestled on a private homesite that borders public lands. Minutes from Helena, with paved access, this legacy home has been carefully created to reflect Montana materials and lifestyle. With 4 bedrooms, 5 bathrooms, an office, and a 1292 sq ft garage, there is no shortage of space. The expansive great room, highlighted by a stone and steel fireplace, flows seamlessly into the kitchen. Carefully curated to create private spaces as well as room for grand entertaining. A lower-level family room comes complete with a stunning bar and walks out to extensive landscape that is carefully sculpted into natural surroundings. Designed to capture breathtaking mountain views, the outdoor living areas are equally impressive. From high-end appliances and custom finishes to masterful craftsmanship and abundant storage, every element of the home reflects refined luxury, modern convenience and true comfort. Welcome Home!
Location
State MT
County Jefferson
Rooms
Basement Daylight, Finished, Walk-Out Access
Interior
Interior Features Fireplace, Main Level Primary, Open Floorplan, Vaulted Ceiling(s), Wired for Data, Walk-In Closet(s), Wet Bar, Central Vacuum
Heating Forced Air, Propane
Cooling Central Air
Fireplaces Number 1
Fireplace Yes
Appliance Dryer, Dishwasher, Disposal, Microwave, Range, Refrigerator, Washer
Laundry Washer Hookup
Exterior
Garage Spaces 3.0
Amenities Available Trail(s)
View Y/N Yes
Water Access Desc Well
View Mountain(s), Trees/Woods
Street Surface Asphalt
Garage Yes
Building
Lot Description Rock Outcropping, Sprinklers In Ground
Foundation Poured
Builder Name Sysum Construction
Sewer Private Sewer, Septic Tank
Water Well
Architectural Style Other
New Construction No
Others
HOA Name Jack Mountain Estates HOA
HOA Fee Include Common Area Maintenance,Road Maintenance
Senior Community No
Tax ID 51178520101600000
Membership Fee Required 200.0
Financing Conventional
Special Listing Condition Standard
Read Less
Want to know what your home might be worth? Contact us for a FREE valuation!

Our team is ready to help you sell your home for the highest possible price ASAP
Bought with Montana Regional MLS







