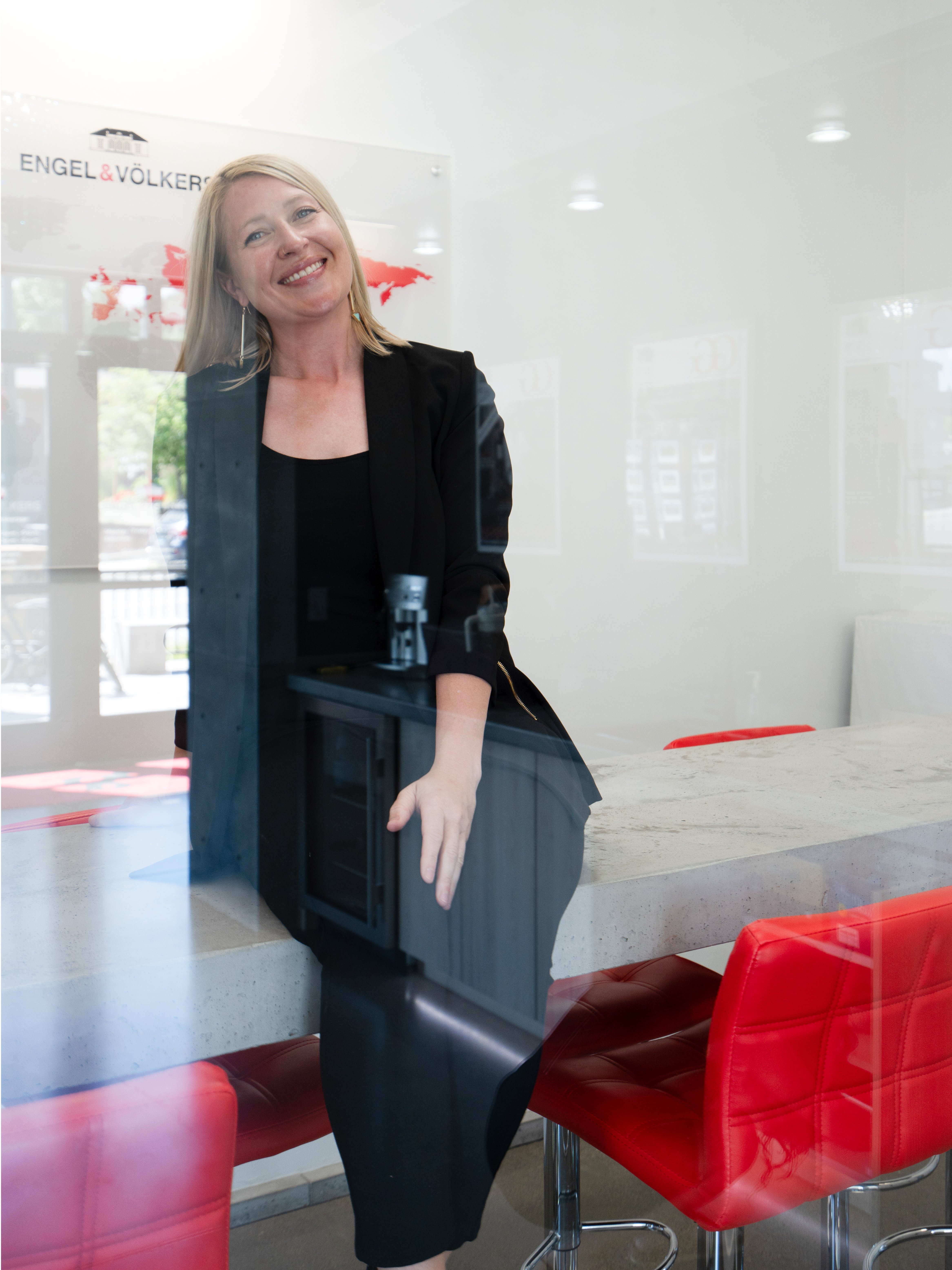$803,000
$749,000
7.2%For more information regarding the value of a property, please contact us for a free consultation.
12 Hanson RD Clancy, MT 59634
4 Beds
4 Baths
3,872 SqFt
Key Details
Sold Price $803,000
Property Type Single Family Home
Sub Type Single Family Residence
Listing Status Sold
Purchase Type For Sale
Square Footage 3,872 sqft
Price per Sqft $207
MLS Listing ID 30054507
Sold Date 09/29/25
Style Modern
Bedrooms 4
Full Baths 3
Half Baths 1
HOA Y/N No
Total Fin. Sqft 3872
Year Built 1998
Annual Tax Amount $5,424
Tax Year 2024
Lot Size 6.360 Acres
Acres 6.36
Property Sub-Type Single Family Residence
Property Description
Tucked away in the pines and boulders of Montana City, this stunning 4-bedroom, 31/2 bath home is a true find. Enjoy the views on this perfect 6.35-acre property off the large wrap-around deck with open pastures, mature towering pines. One level living includes ( 2 bedrooms and 21/2 baths on the main floor, a great room that offers a spectacular view back into the Helena valley, plus a large rock gas fireplace. The kitchen has been updated to include stainless steel appliances with a high-end gas stove, perfect for entertaining. The walk-out basement includes a large family room with a wood stove, 2 bedrooms, an exercise area, and a small workshop. Plus, there is plenty of parking for all your toys, including a large 3-car garage.
Location
State MT
County Jefferson
Zoning Single-Family
Rooms
Other Rooms Outhouse, Workshop
Basement Daylight, Full, Walk-Out Access
Interior
Interior Features Fireplace, Main Level Primary, Vaulted Ceiling(s)
Heating Gas, Hot Water, Wood Stove
Cooling Wall Unit(s)
Fireplaces Number 2
Fireplace Yes
Appliance Dryer, Dishwasher, Freezer, Microwave, Range, Refrigerator, Water Softener, Washer
Laundry Washer Hookup
Exterior
Parking Features Garage, Garage Door Opener, RV Access/Parking
Garage Spaces 3.0
View Y/N Yes
Water Access Desc Private,Well
View City, Residential, Trees/Woods
Street Surface Gravel
Porch Rear Porch, Deck, Front Porch
Road Frontage County Road, Private Road
Garage Yes
Private Pool No
Building
Lot Description Meadow, Secluded, Views
Foundation Poured
Sewer Private Sewer, Septic Tank
Water Private, Well
Architectural Style Modern
Additional Building Outhouse, Workshop
Structure Type Wood Frame
New Construction No
Others
Senior Community No
Tax ID 51178525102100000
Financing Conventional
Special Listing Condition Standard
Read Less
Want to know what your home might be worth? Contact us for a FREE valuation!

Our team is ready to help you sell your home for the highest possible price ASAP
Bought with Bahny Realty







