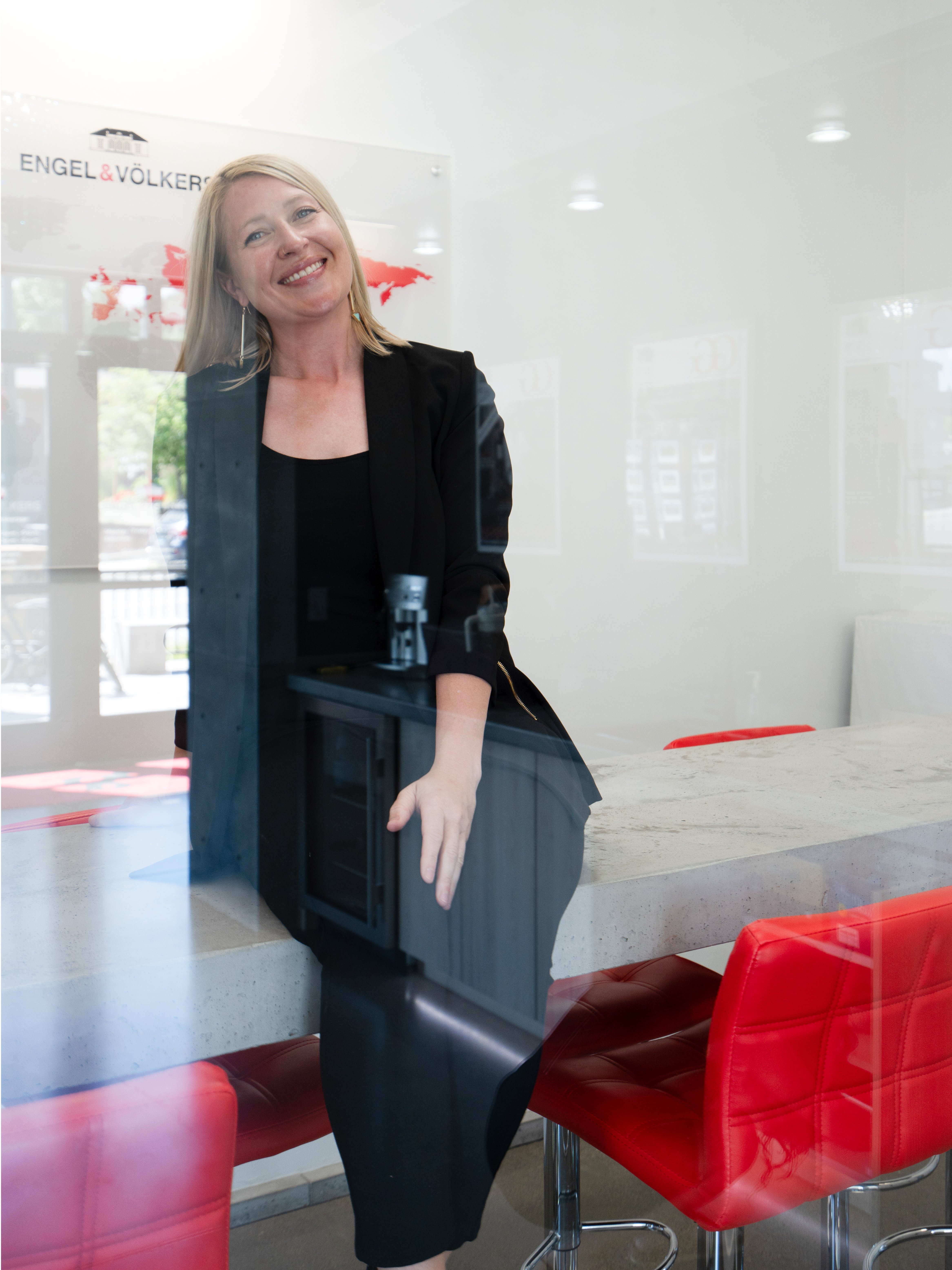$397,900
$409,900
2.9%For more information regarding the value of a property, please contact us for a free consultation.
651 N Rodney ST Helena, MT 59601
3 Beds
2 Baths
1,788 SqFt
Key Details
Sold Price $397,900
Property Type Single Family Home
Sub Type Single Family Residence
Listing Status Sold
Purchase Type For Sale
Square Footage 1,788 sqft
Price per Sqft $222
MLS Listing ID 30055391
Sold Date 09/16/25
Style Ranch
Bedrooms 3
Full Baths 2
HOA Y/N No
Total Fin. Sqft 1788
Year Built 1949
Annual Tax Amount $3,627
Tax Year 2024
Lot Size 6,838 Sqft
Acres 0.157
Property Sub-Type Single Family Residence
Property Description
Welcome to this very comfortable and delightful Home that was created as a standalone residence or as a duplex-investment property. Upstairs amenities include a large living room, tiled kitchen, 2 good-sized bedrooms and a mostly-updated bathroom. Much of the main level features the original hardwood flooring, newer painting and updated windows. All of the rooms include extra windows, allowing for plenty of natural lighting.
Downstairs you will find a Private, separate entrance, a spacious living room, Bedroom, full Bathroom and a Kitchen equipped with a Refrigerator and Range/Oven. The Basement laundry facilities could be a Shared space.
Outside, the yard includes UG Sprinklers Front & Back, Trees & Fencing in the Back and access out to the Back Alley.
In addition to the Single Car Garage, there is Off-street Parking, adding more convenience for a potential Renter.
The location of this Home is excellent, as it is close to several Schools, Vigilante Stadium, Helena Downtown and its great Shopping.
This Home would be perfect for someone looking for some extra income, an extended Family member or even a Mother-in-Law residence.
Location
State MT
County Lewis And Clark
Rooms
Other Rooms Shed(s)
Basement Finished, Walk-Out Access
Interior
Interior Features InteriorFeatures
Heating Gas, Hot Water
Fireplace No
Appliance Dishwasher, Range, Refrigerator
Laundry Washer Hookup
Exterior
Parking Features Additional Parking, Garage, Garage Door Opener
Garage Spaces 1.0
Fence Back Yard
Water Access Desc Public
Roof Type Composition
Garage Yes
Building
Lot Description Back Yard, Front Yard, Landscaped, Level, Sprinklers In Ground
Entry Level One
Foundation Poured
Sewer Public Sewer
Water Public
Architectural Style Ranch
Level or Stories One
Additional Building Shed(s)
Structure Type Wood Siding
New Construction No
Others
Senior Community No
Tax ID 05188830427150000
Acceptable Financing Cash, Conventional, FHA, VA Loan
Listing Terms Cash, Conventional, FHA, VA Loan
Financing Conventional
Special Listing Condition Standard
Read Less
Want to know what your home might be worth? Contact us for a FREE valuation!

Our team is ready to help you sell your home for the highest possible price ASAP
Bought with Century 21 Heritage Realty - Helena



