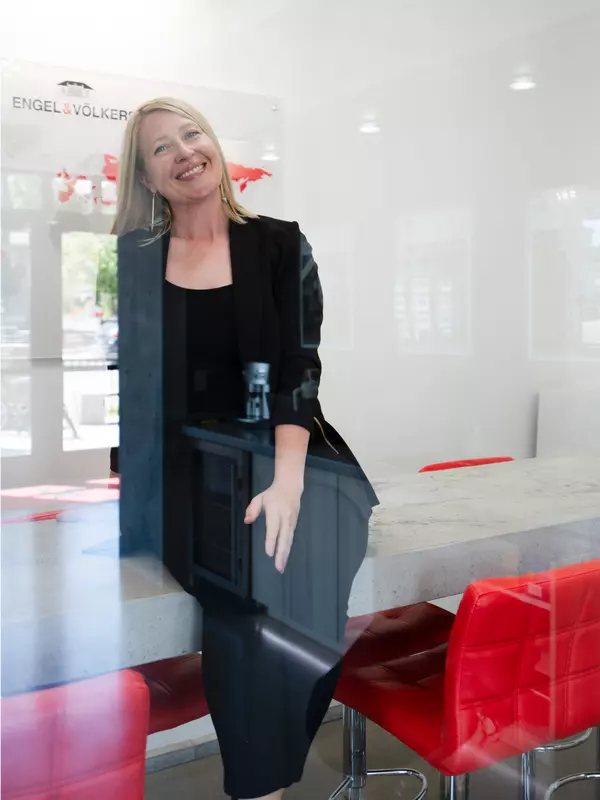$839,000
$849,900
1.3%For more information regarding the value of a property, please contact us for a free consultation.
500 Bass LN Corvallis, MT 59828
3 Beds
3 Baths
2,248 SqFt
Key Details
Sold Price $839,000
Property Type Single Family Home
Sub Type Single Family Residence
Listing Status Sold
Purchase Type For Sale
Square Footage 2,248 sqft
Price per Sqft $373
MLS Listing ID 30049776
Sold Date 08/22/25
Style Ranch
Bedrooms 3
Full Baths 2
Half Baths 1
HOA Y/N No
Total Fin. Sqft 2248
Year Built 2019
Annual Tax Amount $3,982
Tax Year 2024
Lot Size 1.030 Acres
Acres 1.03
Property Sub-Type Single Family Residence
Property Description
This immaculate, three-bedroom, three-bathroom home with gorgeous Bitterroot Mountain views, beautiful landscaping is conveniently located between Hamilton and Corvallis. This zero-entry home (no steps) has an open floor plan, wide hallways, and vaulted ceilings with a well-planned layout. The large picture windows face the fully fenced back yard, bringing in natural light. Custom finishes include alder cabinets, granite countertops in the kitchen, and a slate fireplace. The primary suite is in its own wing of the home, includes a large walk-in closet, a soaking tub, and a spacious tiled shower. Wide hallways lead you to the other side of the house with two additional bedrooms and a large laundry room that exits to the attached, oversized, three-car garage. The outside space of this home is as spotless as the inside. Exit the dining room to a private, covered patio, perfect for entertaining or just relaxing. A garden shed sits in the corner of the large backyard, perfect for storing your lawn equipment. This beautiful lawn is irrigated with underground sprinklers with water provided by the irrigation ditch the runs along the property. This home is ready for new owners and quick possession is possible!
Location
State MT
County Ravalli
Rooms
Basement Crawl Space
Interior
Interior Features Fireplace, Main Level Primary, Open Floorplan, Vaulted Ceiling(s), Walk-In Closet(s)
Heating Forced Air, Gas
Cooling Central Air
Fireplaces Number 1
Fireplace Yes
Appliance Dishwasher, Microwave, Range, Refrigerator, Water Softener
Laundry Washer Hookup
Exterior
Exterior Feature Rain Gutters
Parking Features Additional Parking
Garage Spaces 3.0
Fence Back Yard, Wood
View Y/N Yes
View Mountain(s)
Topography Level
Street Surface Asphalt
Porch Rear Porch, Covered, Front Porch
Road Frontage County Road
Garage Yes
Building
Lot Description Back Yard, Front Yard, Landscaped, Sprinklers In Ground, Level
Entry Level One
Foundation Poured
Sewer Private Sewer, Septic Tank
Architectural Style Ranch
Level or Stories One
New Construction No
Others
Senior Community No
Tax ID 13146809201780000
Financing Cash
Special Listing Condition Standard
Read Less
Want to know what your home might be worth? Contact us for a FREE valuation!

Our team is ready to help you sell your home for the highest possible price ASAP
Bought with Engel & Völkers Western Frontier - Hamilton



