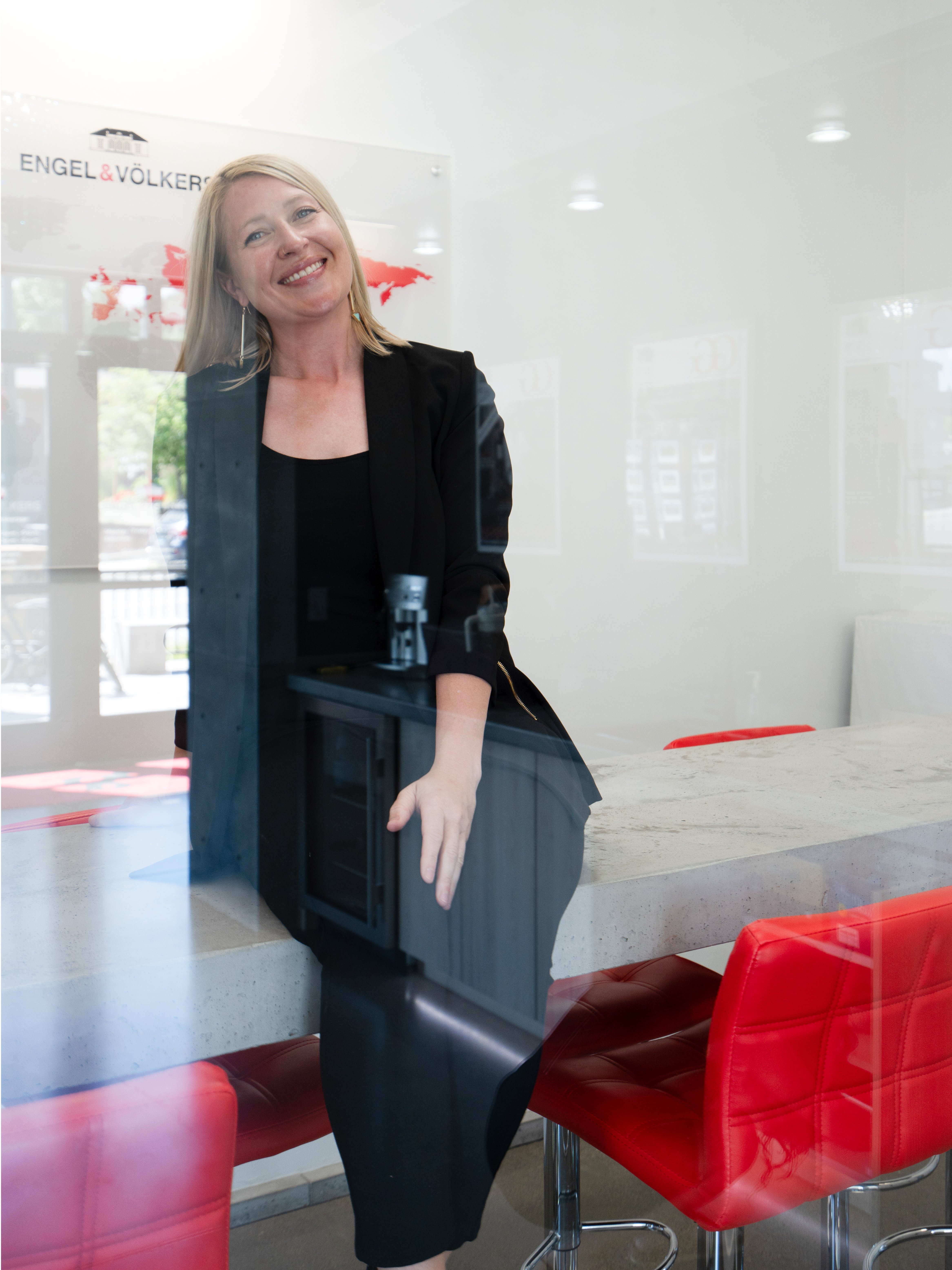$699,000
$734,000
4.8%For more information regarding the value of a property, please contact us for a free consultation.
139 Pine Hollow RD Stevensville, MT 59870
4 Beds
3 Baths
3,956 SqFt
Key Details
Sold Price $699,000
Property Type Single Family Home
Sub Type Single Family Residence
Listing Status Sold
Purchase Type For Sale
Square Footage 3,956 sqft
Price per Sqft $176
MLS Listing ID 30048089
Sold Date 08/25/25
Style Ranch
Bedrooms 4
Full Baths 2
Three Quarter Bath 1
HOA Y/N No
Total Fin. Sqft 3956
Year Built 1975
Annual Tax Amount $2,636
Tax Year 2024
Lot Size 5.000 Acres
Acres 5.0
Property Sub-Type Single Family Residence
Property Description
Tucked just south of Stevensville, this versatile 5-acre property offers both space and opportunity. The 3,956 sq. ft. home is thoughtfully designed with flexibility in mind: the expansive main level (3,280 sq. ft.) is currently set up as two independent residences, each offering 2 bedrooms, 1 bathroom, and its own covered porch—ideal for extended family, tenants, or guests. Above the attached two-car garage, a separate 676 sq. ft. studio features a kitchenette and 3/4 bath, offering even more potential for rental income or private accommodations. With irrigation rights in place, the land is well-suited for horses, small-scale farming, or garden projects. Additional highlights include a circular driveway, underground sprinklers, and sweeping views of the surrounding mountains. A rare opportunity to own a property that blends rural lifestyle with investment potential—all just minutes from town.
Location
State MT
County Ravalli
Rooms
Basement Partial
Interior
Interior Features Main Level Primary
Heating Forced Air, Hot Water, Pellet Stove
Equipment Satellite Dish
Fireplace No
Appliance Dryer, Dishwasher, Microwave, Range, Refrigerator, Washer
Laundry Washer Hookup
Exterior
Parking Features Additional Parking, Circular Driveway
Garage Spaces 2.0
Fence Partial
Utilities Available Electricity Connected, High Speed Internet Available
View Y/N Yes
Water Access Desc Well
View Mountain(s)
Roof Type Asphalt
Topography Level
Street Surface Asphalt
Porch Deck, Front Porch, Side Porch
Road Frontage County Road
Garage Yes
Building
Lot Description Landscaped, Meadow, Sprinklers In Ground, Views, Level
Entry Level One and One Half,One
Foundation Poured
Sewer Private Sewer, Septic Tank
Water Well
Architectural Style Ranch
Level or Stories One and One Half, One
Structure Type Log Siding,Wood Frame
New Construction No
Others
Senior Community No
Tax ID 13166603201160000
Security Features Smoke Detector(s)
Acceptable Financing Cash
Listing Terms Cash
Financing Conventional
Special Listing Condition Standard
Read Less
Want to know what your home might be worth? Contact us for a FREE valuation!

Our team is ready to help you sell your home for the highest possible price ASAP
Bought with RE/MAX All Stars



