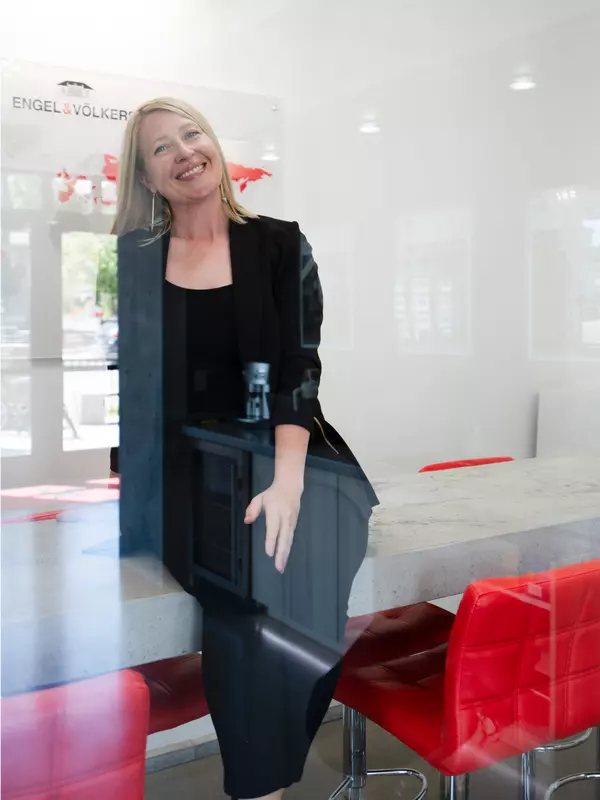$835,000
$868,500
3.9%For more information regarding the value of a property, please contact us for a free consultation.
334 Clark Fork DR Superior, MT 59872
3 Beds
3 Baths
1,923 SqFt
Key Details
Sold Price $835,000
Property Type Single Family Home
Sub Type Single Family Residence
Listing Status Sold
Purchase Type For Sale
Square Footage 1,923 sqft
Price per Sqft $434
MLS Listing ID 30048155
Sold Date 08/29/25
Style Modern
Bedrooms 3
Full Baths 1
Half Baths 1
Three Quarter Bath 1
HOA Y/N No
Total Fin. Sqft 1923
Year Built 2020
Annual Tax Amount $5,207
Tax Year 2024
Lot Size 0.550 Acres
Acres 0.55
Property Sub-Type Single Family Residence
Property Description
Discover Montana living at its finest in this stunning custom-built modern home along the banks of the Clark Fork River. Completed in 2020, this 3-bedroom, 3-bathroom offers a perfect blend of style, comfort, and function—all set against a breathtaking natural backdrop. Step inside to soaring vaulted ceilings & expansive windows that flood the home with natural light. The open-concept living space features a striking gas fireplace and a chef's kitchen equipped with premium appliances, ideal for entertaining & everyday living. Thoughtful details abound, include: custom ironwork on the stairwell, a convenient dog wash station, and built in storage throughout. The main-level primary suite provides a private retreat with a large bathroom with spa like tub and generous walk-in closet. With gentle, low-bank access to the water, enjoying the Clark Fork has never been easier. Additional features include a double heated garage, ample parking, and two full RV hookups. Whether you're seeking a full-time residence or a seasonal escape, this riverfront gem offers the best of Western Montana living—peace, privacy, and pristine beauty.
Location
State MT
County Mineral
Community Fishing
Body of Water Clark Fork River
Rooms
Basement None
Interior
Interior Features Fireplace, Main Level Primary, Open Floorplan, Vaulted Ceiling(s), Walk-In Closet(s), Wired for Sound
Heating Electric, Forced Air, Gas, Radiant Floor, Stove
Cooling Central Air
Fireplaces Number 1
Fireplace Yes
Appliance Dishwasher, Microwave, Range, Refrigerator
Laundry Washer Hookup
Exterior
Exterior Feature Dog Run, RV Hookup, Propane Tank - Leased
Parking Features Additional Parking, Circular Driveway, Heated Garage, RV Access/Parking
Garage Spaces 2.0
Community Features Fishing
Utilities Available Cable Available, Electricity Connected, Propane
Waterfront Description River Access,Waterfront
View Y/N Yes
Water Access Desc Public
View Mountain(s), Creek/Stream, Trees/Woods
Roof Type Asphalt
Street Surface Gravel
Accessibility Accessible Full Bath
Porch Rear Porch, Covered, Front Porch
Road Frontage Private Road
Garage Yes
Building
Lot Description Back Yard, Cul-De-Sac, Gentle Sloping, Landscaped, Sprinklers In Ground, Views
Entry Level Two
Foundation Slab
Sewer Public Sewer
Water Public
Architectural Style Modern
Level or Stories Two
New Construction No
Others
Senior Community No
Tax ID 54263135330160000
Security Features Smoke Detector(s)
Acceptable Financing Cash, Conventional, FHA, VA Loan
Listing Terms Cash, Conventional, FHA, VA Loan
Financing Conventional
Special Listing Condition Standard
Read Less
Want to know what your home might be worth? Contact us for a FREE valuation!

Our team is ready to help you sell your home for the highest possible price ASAP
Bought with Ink Realty Group



