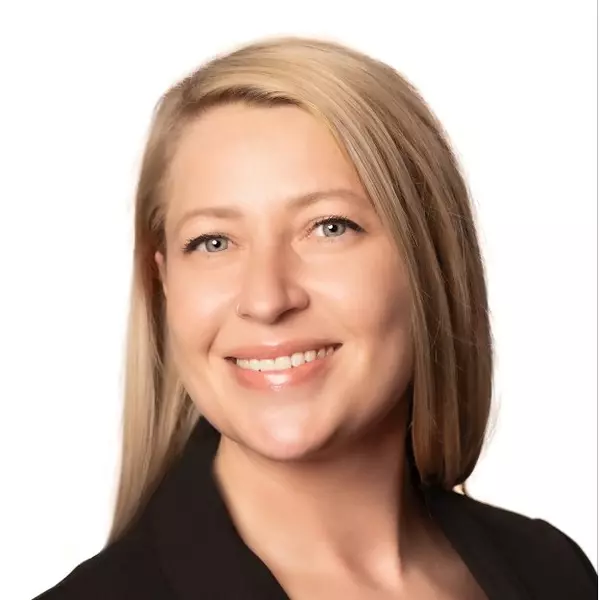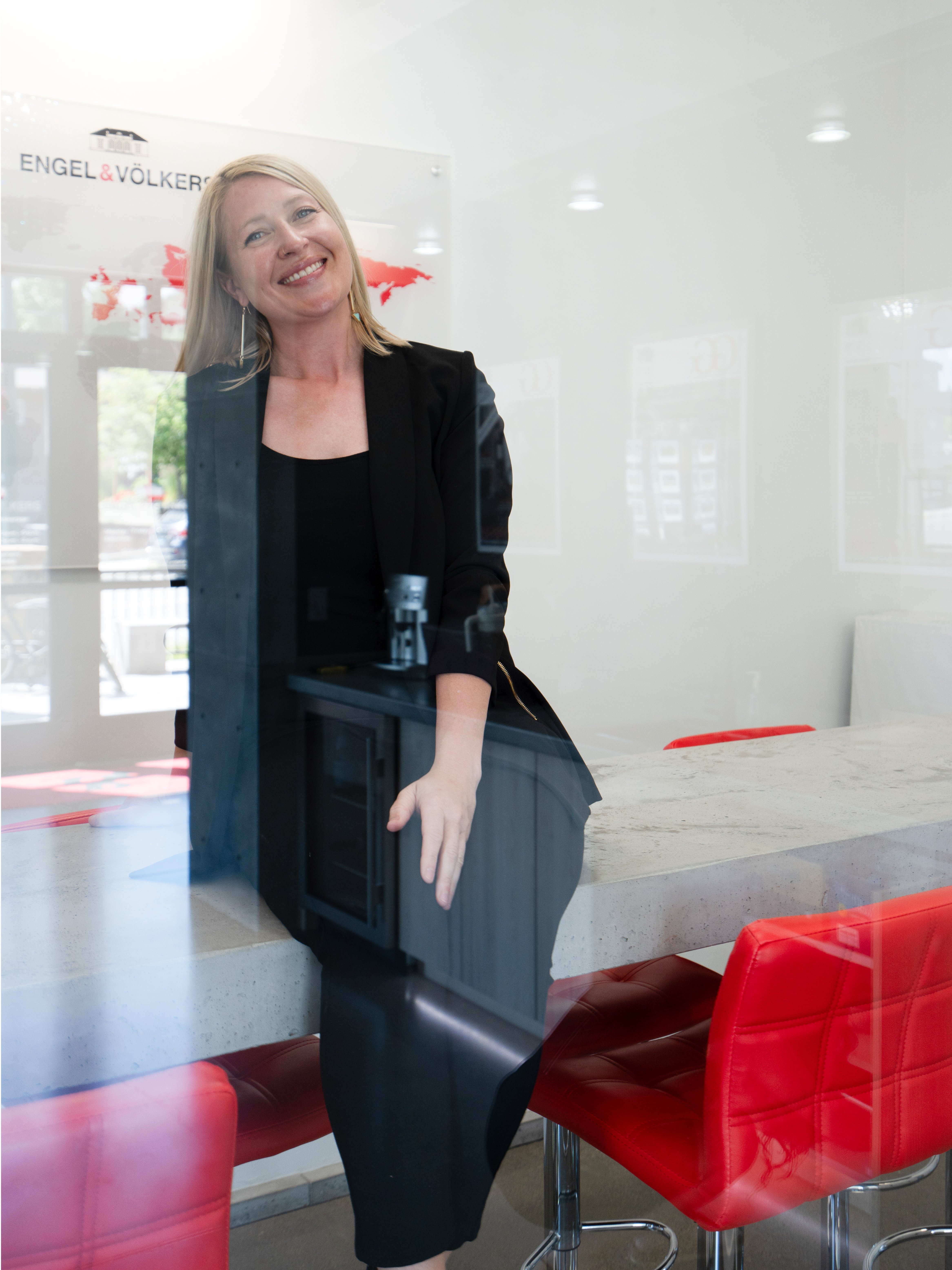$984,000
$1,079,000
8.8%For more information regarding the value of a property, please contact us for a free consultation.
993 LeCoure LN Stevensville, MT 59870
4 Beds
3 Baths
2,309 SqFt
Key Details
Sold Price $984,000
Property Type Single Family Home
Sub Type Single Family Residence
Listing Status Sold
Purchase Type For Sale
Square Footage 2,309 sqft
Price per Sqft $426
MLS Listing ID 30051404
Sold Date 09/08/25
Style Ranch
Bedrooms 4
Full Baths 2
Half Baths 1
HOA Y/N No
Total Fin. Sqft 2309
Year Built 2019
Annual Tax Amount $4,653
Tax Year 2024
Lot Size 10.000 Acres
Acres 10.0
Property Sub-Type Single Family Residence
Property Description
Welcome to your Montana dream retreat! Situated on 10 acres with BRID irrigation shares and breathtaking, unobstructed views of both the Bitterroot and Sapphire Mountain Ranges, this stunning 4 bedroom, 2.5 bathroom, open-concept home perfectly blends modern comfort with rustic elegance. Step inside to find circle sawn wood floors, exposed beam work, and a warm gas fireplace that creates an inviting atmosphere. The gourmet kitchen is a chef's delight with knotty alder cabinetry, concrete countertops, stainless steel appliances, and a built-in beverage center. The west-facing glass doors and windows flood the space with natural light and lead to a covered deck ideal for soaking in sunsets or hosting guests. The primary en-suite offers a private retreat with a beautifully tiled walk-in shower, while the spacious mudroom includes a custom dog washing station, perfect for country living. Step outside to enjoy a fire pit area, hot tub, and room to roam, garden, or keep animals. All of this just 15 minutes southeast of charming Stevensville. Come experience the best of rural luxury living with unmatched views and premium amenities.
Location
State MT
County Ravalli
Rooms
Other Rooms Shed(s)
Basement None
Interior
Interior Features Fireplace, Hot Tub/Spa, Main Level Primary, Open Floorplan
Heating Forced Air
Cooling Central Air
Fireplaces Number 1
Fireplace Yes
Appliance Dryer, Dishwasher, Microwave, Range, Refrigerator, Washer
Exterior
Exterior Feature Fire Pit, Hot Tub/Spa, Propane Tank - Leased
Utilities Available Electricity Connected, Propane
View Y/N Yes
Water Access Desc Well
View Mountain(s), Residential
Roof Type Asphalt
Topography Varied
Street Surface Gravel
Porch Covered, Deck
Road Frontage County Road
Garage No
Building
Lot Description Back Yard, Front Yard, Gentle Sloping, Meadow, Sprinklers In Ground, Views
Entry Level One
Foundation Poured
Sewer Private Sewer, Septic Tank
Water Well
Architectural Style Ranch
Level or Stories One
Additional Building Shed(s)
New Construction No
Others
Senior Community No
Tax ID 13166624201100000
Acceptable Financing Cash, Conventional, FHA, VA Loan
Listing Terms Cash, Conventional, FHA, VA Loan
Financing VA
Special Listing Condition Standard
Read Less
Want to know what your home might be worth? Contact us for a FREE valuation!

Our team is ready to help you sell your home for the highest possible price ASAP
Bought with Montana Preferred Properties



