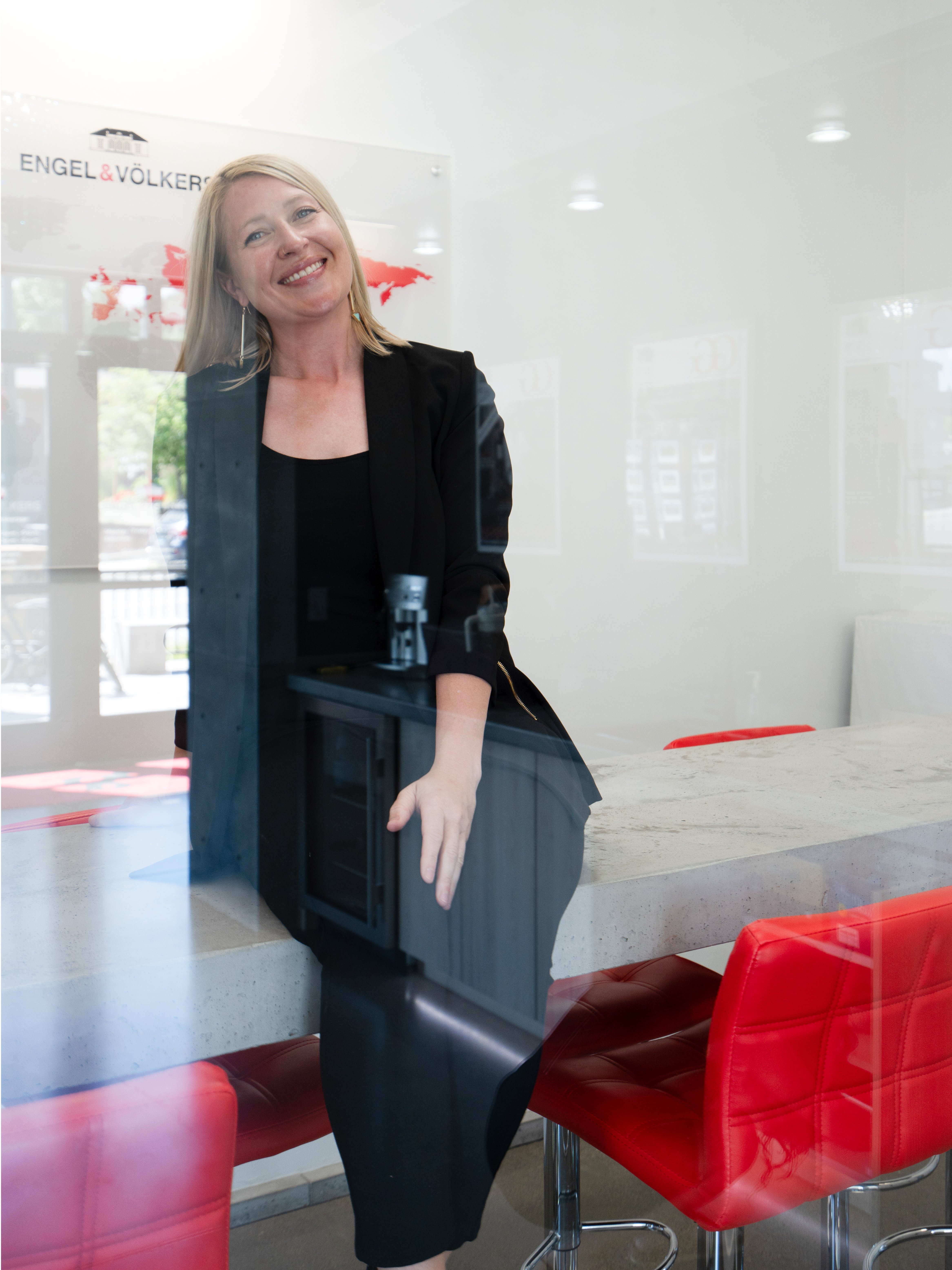$890,000
$929,900
4.3%For more information regarding the value of a property, please contact us for a free consultation.
7018 Max DR Missoula, MT 59803
4 Beds
3 Baths
3,086 SqFt
Key Details
Sold Price $890,000
Property Type Single Family Home
Sub Type Single Family Residence
Listing Status Sold
Purchase Type For Sale
Square Footage 3,086 sqft
Price per Sqft $288
Subdivision Linda Vista
MLS Listing ID 30051561
Sold Date 09/12/25
Style Modern,Split Level
Bedrooms 4
Full Baths 2
Three Quarter Bath 1
HOA Fees $5/ann
HOA Y/N Yes
Total Fin. Sqft 3086
Year Built 2024
Annual Tax Amount $1,064
Tax Year 2024
Lot Size 10,193 Sqft
Acres 0.234
Property Sub-Type Single Family Residence
Property Description
Located in the sought-after Linda Vista area, 7018 Max Drive is nestled in a quiet, upscale community near schools, parks, & a golf course.
This stunning, newly constructed home blends modern design with thoughtful craftsmanship & premium upgrades in one of Missoula's most desirable neighborhoods.
This 4-bedroom, 3-bath home is not your typical builder-grade home. Every detail was curated with luxury, comfort, and function in mind. From its smart home features ,to custom-built closet systems & heated 3-car garage, this home is built to impress.
Main Features of this home are its large open concept living, seamless flow between the spacious living room, dining area, an oversized designer kitchen featuring a large island with quartz countertops, soft-close cabinetry, high-end fixtures, and walk-in pantry. The backyard has a covered patio for enjoying summer evenings.
Don't miss this opportunity to own a one-of-a-kind home in one of Missoula's most prestigious neighborhoods.
Location
State MT
County Missoula
Community Curbs, Sidewalks
Rooms
Basement Daylight, Finished
Interior
Interior Features Fireplace, Open Floorplan, Wired for Data, Walk-In Closet(s)
Heating Forced Air, Gas
Cooling Central Air
Fireplaces Number 1
Fireplace Yes
Appliance Dishwasher, Disposal, Microwave, Range, Refrigerator
Laundry Washer Hookup
Exterior
Exterior Feature Rain Gutters
Parking Features Additional Parking
Garage Spaces 3.0
Community Features Curbs, Sidewalks
Utilities Available Cable Available, Electricity Available, High Speed Internet Available
Amenities Available Park
View Y/N Yes
Water Access Desc Public
View City, Mountain(s), Residential
Roof Type Asphalt
Topography Level
Street Surface Asphalt
Porch Covered, Front Porch
Road Frontage City Street
Garage Yes
Building
Lot Description Sprinklers In Ground, Views, Level
Entry Level Two,Multi/Split
Foundation Poured
Builder Name Spotted Pony Construction,LLC
Sewer Public Sewer
Water Public
Architectural Style Modern, Split Level
Level or Stories Two, Multi/Split
Structure Type Board & Batten Siding
New Construction Yes
Others
HOA Name Linda Vista
HOA Fee Include Common Area Maintenance
Senior Community No
Tax ID 04209213103230000
Security Features Fire Alarm
Acceptable Financing Cash, Conventional, VA Loan
Membership Fee Required 60.0
Listing Terms Cash, Conventional, VA Loan
Financing VA
Special Listing Condition Standard
Read Less
Want to know what your home might be worth? Contact us for a FREE valuation!

Our team is ready to help you sell your home for the highest possible price ASAP
Bought with RE/MAX All Stars



