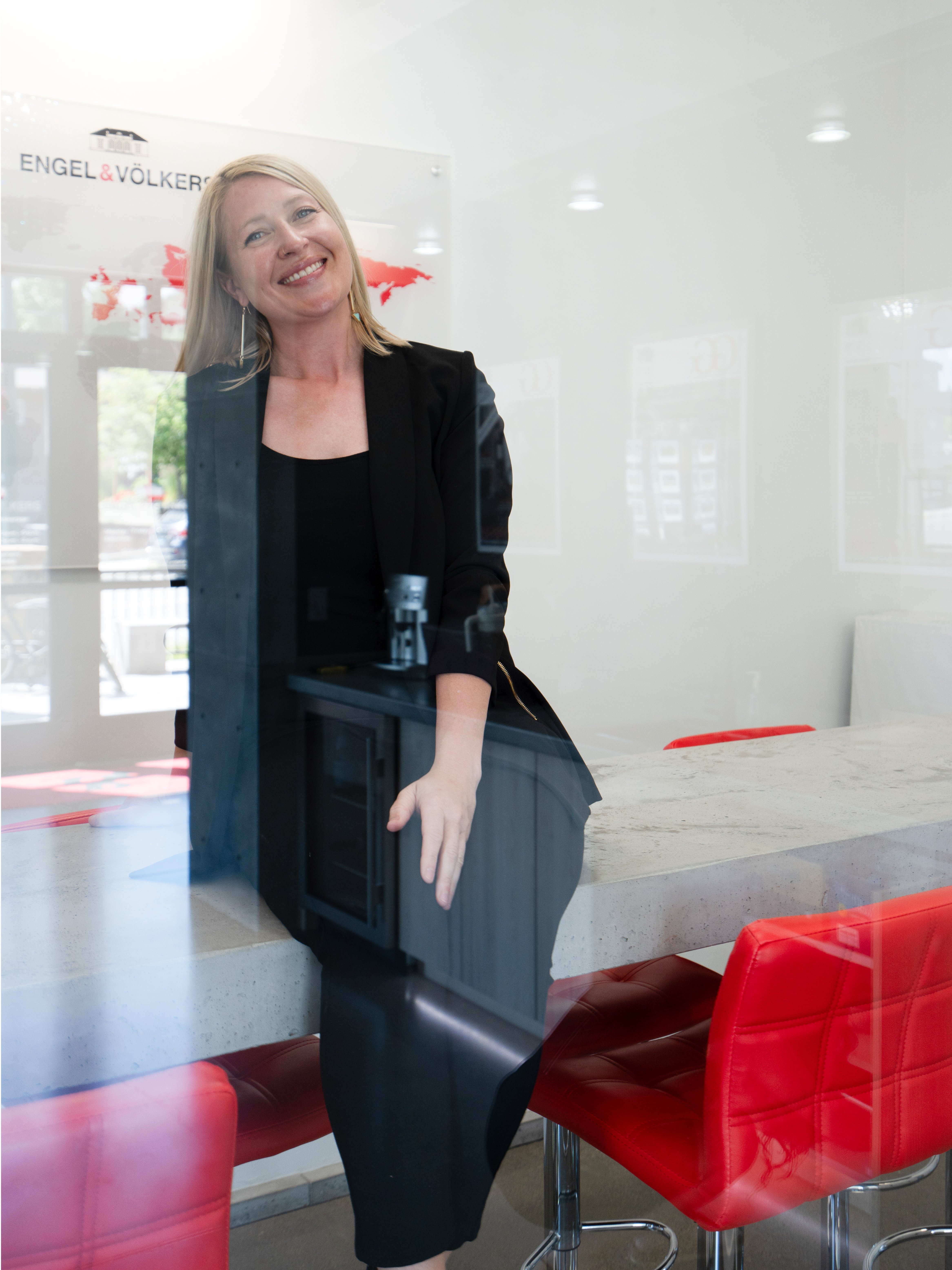$695,000
$725,000
4.1%For more information regarding the value of a property, please contact us for a free consultation.
2231 Greenough CT Missoula, MT 59802
4 Beds
2 Baths
1,604 SqFt
Key Details
Sold Price $695,000
Property Type Single Family Home
Sub Type Single Family Residence
Listing Status Sold
Purchase Type For Sale
Square Footage 1,604 sqft
Price per Sqft $433
MLS Listing ID 30056715
Sold Date 09/25/25
Style Multi-Level,Tri-Level
Bedrooms 4
Three Quarter Bath 2
Construction Status Updated/Remodeled
HOA Y/N No
Total Fin. Sqft 1604
Year Built 1992
Annual Tax Amount $6,560
Tax Year 2024
Lot Size 0.560 Acres
Acres 0.56
Property Sub-Type Single Family Residence
Property Description
Just minutes from downtown Missoula, U of M, great neighborhood parks and endless trails, this Rattlesnake gem sits on a quiet cul-de-sac. Inside the 4 BD/2 BA home you'll appreciate thoughtful updates including recently refinished wood floors, new carpet in the bedrooms, and crisp interior paint throughout. The kitchen boasts a farmhouse sink, custom tile, and a stylish breakfast bar that offers plenty of room for cooking and gathering. Upstairs, the main bath features custom tile and a walk-in shower, while three bedrooms—including the primary with ensuite bath—provide comfortable retreats. Additional highlights include slate flooring in the entry, kitchen, and baths, central A/C, and an attached 2-car garage with 220 power and built-in shelving. The mudroom off the garage is as functional as it is convenient, offering open storage lockers and cubbies along with the washer and dryer. Outside, enjoy perennial and raised garden beds and a fenced play space. Relax on the back deck or take in Mt. Jumbo views from the hillside perch. This home puts both community and open space within easy reach.
Location
State MT
County Missoula
Community Curbs, Sidewalks
Zoning Residential
Rooms
Other Rooms Shed(s)
Basement Finished, Partial
Interior
Interior Features Open Floorplan
Heating Forced Air, Gas
Cooling Central Air
Fireplace No
Appliance Dryer, Dishwasher, Disposal, Microwave, Range, Refrigerator, Washer
Laundry Washer Hookup
Exterior
Exterior Feature Garden, Rain Gutters, Storage
Garage Spaces 2.0
Fence Wood
Community Features Curbs, Sidewalks
Utilities Available Electricity Connected, Natural Gas Connected
View Y/N Yes
Water Access Desc Public
View Mountain(s), Residential
Roof Type Composition
Topography Varied
Street Surface Asphalt
Porch Deck, Patio
Road Frontage City Street
Garage Yes
Building
Lot Description Cul-De-Sac, Front Yard, Garden, Landscaped, Sprinklers In Ground, Views, Wooded
Foundation Poured
Sewer Public Sewer
Water Public
Architectural Style Multi-Level, Tri-Level
Additional Building Shed(s)
New Construction No
Construction Status Updated/Remodeled
Others
Senior Community No
Tax ID 04220015401110000
Security Features Smoke Detector(s)
Acceptable Financing Cash, Conventional
Listing Terms Cash, Conventional
Financing Cash
Special Listing Condition Standard
Read Less
Want to know what your home might be worth? Contact us for a FREE valuation!

Our team is ready to help you sell your home for the highest possible price ASAP
Bought with Big Sky Brokers, LLC



