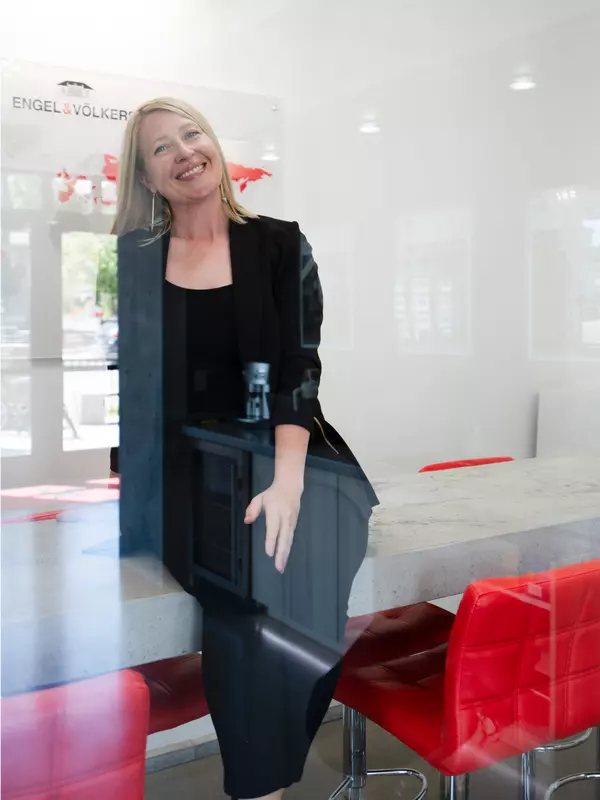$627,000
$615,000
2.0%For more information regarding the value of a property, please contact us for a free consultation.
5977 Starlight DR Florence, MT 59833
3 Beds
2 Baths
2,124 SqFt
Key Details
Sold Price $627,000
Property Type Single Family Home
Sub Type Single Family Residence
Listing Status Sold
Purchase Type For Sale
Square Footage 2,124 sqft
Price per Sqft $295
Subdivision Moon Dance Acres
MLS Listing ID 30054548
Sold Date 09/19/25
Style Split Level
Bedrooms 3
Full Baths 2
Construction Status Updated/Remodeled
HOA Fees $45/ann
HOA Y/N Yes
Total Fin. Sqft 2124
Year Built 1996
Annual Tax Amount $2,620
Tax Year 2024
Lot Size 5.005 Acres
Acres 5.005
Property Sub-Type Single Family Residence
Property Description
Well-maintained 3-bedroom home tucked away on 5 private acres with breathtaking panoramic Bitterroot Mountain views. Offering over 2,100 square feet of living space, this property features a covered concrete patio & a back deck with convenient access from the dining room. This house also exhibits large windows filling the home with natural light. The primary bedroom boasts a spacious walk-in closet & a private en-suite bathroom. In addition, the full daylight, walkout basement is completely finished & includes a large family room or flex space. Located just minutes from world-class hiking, fishing & outdoor recreation—or a short drive to Missoula—this home offers the perfect balance of privacy & convenience. With plenty of usable land & light restrictions, you have the freedom & space to create the lifestyle you've been dreaming of—whether it's gardening, building, or simply enjoying the peace & quiet. This is a rare opportunity to own a slice of natural paradise & make it your own.
Location
State MT
County Ravalli
Zoning None
Rooms
Other Rooms Shed(s)
Basement Daylight, Full, Finished, Walk-Up Access, Walk-Out Access
Interior
Interior Features Open Floorplan, Walk-In Closet(s)
Heating Forced Air, Propane
Cooling Central Air
Fireplace No
Appliance Dishwasher, Disposal, Microwave, Range, Refrigerator, Water Softener, Water Purifier
Laundry Washer Hookup
Exterior
Exterior Feature Rain Gutters, Storage, See Remarks, Propane Tank - Leased
Parking Features Additional Parking, Boat, Garage, Garage Door Opener, RV Access/Parking
Garage Spaces 2.0
Fence Back Yard, Perimeter, Partial, Wood
Utilities Available Cable Connected, Electricity Connected, High Speed Internet Available, Propane, Phone Available
Amenities Available Snow Removal
View Y/N Yes
Water Access Desc Private,Well
View Meadow, Mountain(s), Valley, Trees/Woods
Roof Type Composition
Topography Level,Rolling,Sloping,Varied
Street Surface Asphalt,Gravel
Porch Rear Porch, Covered, Deck, Patio, See Remarks
Road Frontage Private Road
Garage Yes
Building
Lot Description Back Yard, Cul-De-Sac, Front Yard, Gentle Sloping, Landscaped, Meadow, Pasture, Secluded, Views, Level, Rolling Slope
Entry Level Two,Multi/Split
Foundation Poured
Sewer Private Sewer, Septic Tank
Water Private, Well
Architectural Style Split Level
Level or Stories Two, Multi/Split
Additional Building Shed(s)
Structure Type Batts Insulation,Vinyl Siding,Wood Frame
New Construction No
Construction Status Updated/Remodeled
Others
HOA Name Hidden Valley Ranches HOA
HOA Fee Include Road Maintenance,Snow Removal
Senior Community No
Tax ID 13187020102160000
Security Features Security System Owned,Smoke Detector(s),See Remarks,Security System
Acceptable Financing Cash, Conventional
Membership Fee Required 550.0
Listing Terms Cash, Conventional
Financing Seller Financing
Special Listing Condition Standard
Read Less
Want to know what your home might be worth? Contact us for a FREE valuation!

Our team is ready to help you sell your home for the highest possible price ASAP
Bought with RE/MAX All Stars



