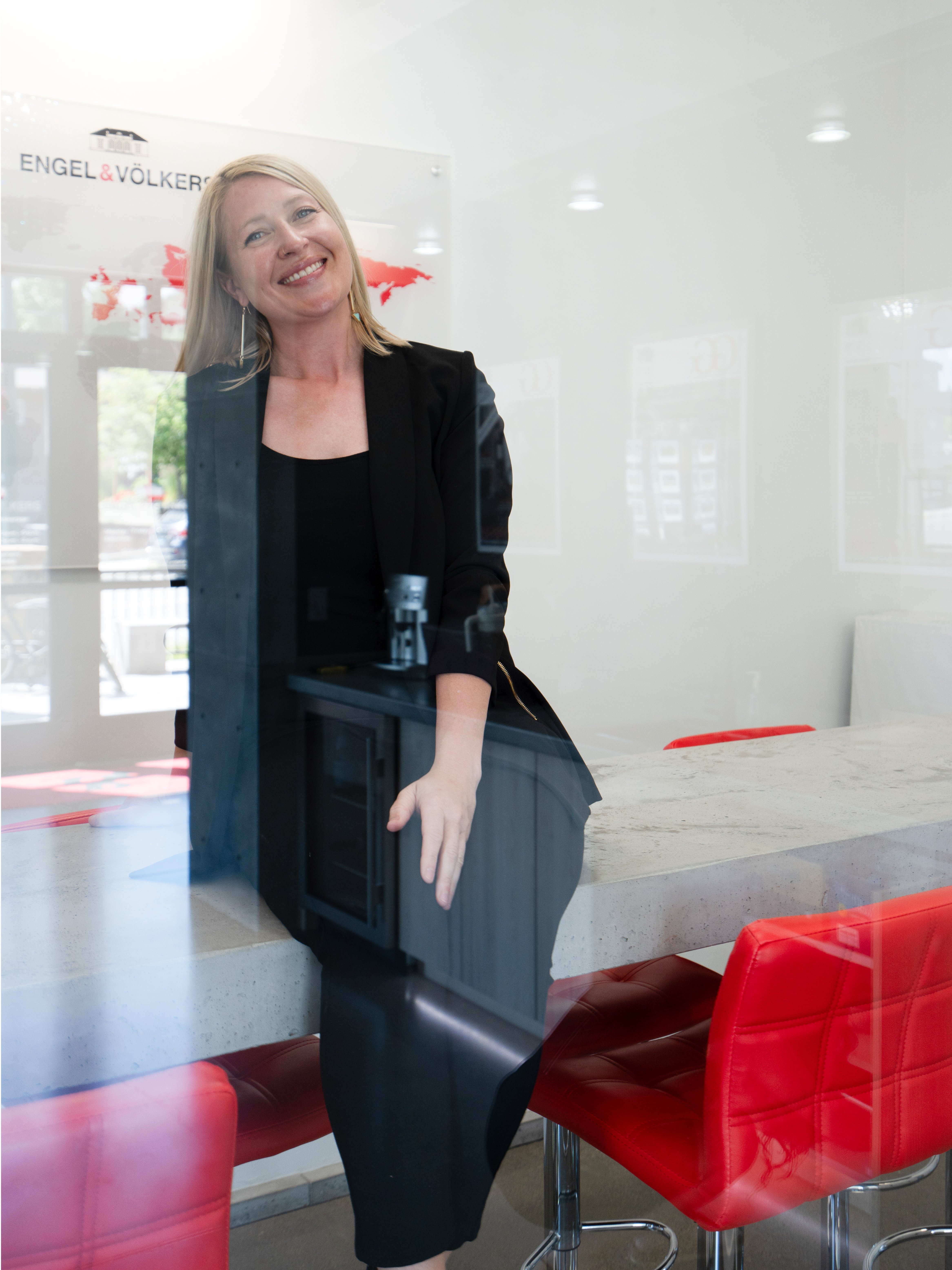$466,900
$469,500
0.6%For more information regarding the value of a property, please contact us for a free consultation.
239 Stirling LOOP East Helena, MT 59635
3 Beds
2 Baths
1,729 SqFt
Key Details
Sold Price $466,900
Property Type Single Family Home
Sub Type Single Family Residence
Listing Status Sold
Purchase Type For Sale
Square Footage 1,729 sqft
Price per Sqft $270
Subdivision Highland Meadows
MLS Listing ID 30052816
Sold Date 09/16/25
Style Ranch
Bedrooms 3
Full Baths 1
Three Quarter Bath 1
HOA Fees $25/qua
HOA Y/N Yes
Total Fin. Sqft 1729
Year Built 2025
Annual Tax Amount $5,000
Tax Year 2024
Lot Size 8,799 Sqft
Acres 0.202
Property Sub-Type Single Family Residence
Property Description
New construction by an experienced local builder known for his pride in workmanship and attention to detail. This 1,729 sq ft home offers 3 bedrooms and 2 bathrooms with a well-balanced design and timeless finishes throughout. The great room, hallway, and laundry feature durable laminate flooring, while the bathrooms are finished with tile. Carpet will be installed in the bedrooms on July 21, with final completion shortly after. The kitchen includes stainless steel appliances, quartz countertops, a center island, and two-tone cabinetry that adds a warm, traditional touch. Additional highlights include central air conditioning, James Hardie siding, and Malarkey shingles — durable materials chosen for performance and longevity. Inside, white walls and ceilings are paired with soft gray doors and trim, creating a subtle contrast that complements the home's overall palette. A thoughtfully built home with enduring quality and classic appeal.
Location
State MT
County Lewis And Clark
Rooms
Basement Crawl Space
Interior
Interior Features Main Level Primary, Open Floorplan, Vaulted Ceiling(s), Walk-In Closet(s)
Heating Forced Air, Gas
Cooling Central Air
Fireplace No
Appliance Dishwasher, Microwave, Range, Refrigerator
Laundry Washer Hookup
Exterior
Garage Spaces 2.0
Utilities Available Electricity Connected, Natural Gas Connected
Amenities Available None
Water Access Desc Public
Roof Type Composition
Street Surface Gravel
Porch Front Porch
Garage Yes
Building
Entry Level One
Foundation Poured
Builder Name Doug Schill
Sewer Public Sewer
Water Public
Architectural Style Ranch
Level or Stories One
New Construction Yes
Others
HOA Name Highland Meadows
HOA Fee Include None
Senior Community No
Tax ID 05188825103190000
Acceptable Financing Cash, Conventional, FHA, VA Loan
Membership Fee Required 75.0
Listing Terms Cash, Conventional, FHA, VA Loan
Financing Cash
Special Listing Condition Standard
Read Less
Want to know what your home might be worth? Contact us for a FREE valuation!

Our team is ready to help you sell your home for the highest possible price ASAP
Bought with Century 21 Heritage Realty - Helena



