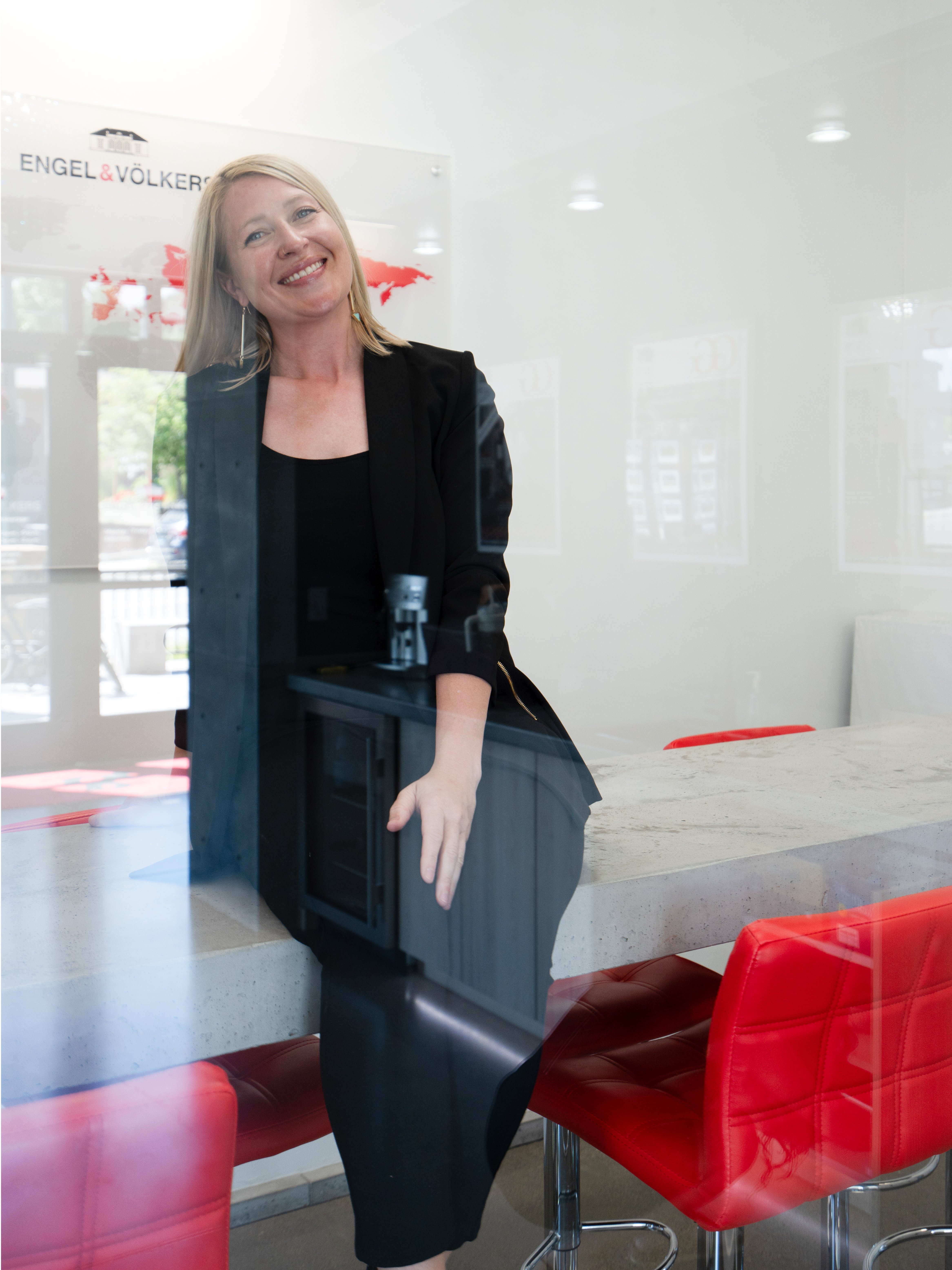$305,000
$325,000
6.2%For more information regarding the value of a property, please contact us for a free consultation.
404 5th ST Stevensville, MT 59870
2 Beds
1 Bath
750 SqFt
Key Details
Sold Price $305,000
Property Type Single Family Home
Sub Type Single Family Residence
Listing Status Sold
Purchase Type For Sale
Square Footage 750 sqft
Price per Sqft $406
MLS Listing ID 30046924
Sold Date 09/23/25
Style Ranch
Bedrooms 2
Full Baths 1
HOA Y/N No
Total Fin. Sqft 750
Year Built 1935
Annual Tax Amount $1,560
Tax Year 2024
Lot Size 8,407 Sqft
Acres 0.193
Property Sub-Type Single Family Residence
Property Description
Charming Stevensville Retreat: Where Comfort Meets Convenience! This delightful 2-bedroom, 1-bathroom home offers an incredible opportunity to embrace the serene Stevensville lifestyle, with the added benefit of being within walking distance to Stevensville School. Boasting a generous 750 sqft living space on a generous 0.193 acre lot, you'll find ample space for outdoor enjoyment, from gardening to entertaining or simply relaxing in your private haven.
Step inside to discover a cozy, inviting atmosphere. The functional layout ensures comfortable living, while the well-maintained interior is ready for your personal touch. Imagine sipping coffee on a charming patio or hosting a summer barbecue in your expansive backyard—this property truly offers the best of both worlds. Strategically located, this home provides easy access to local amenities and the charm of Stevensville. Being just three blocks from downtown Stevensville means parks, swimming pools, and a variety of restaurants are all within easy walking distance. The seller is highly motivated and eager to expedite the closing process, making this an exceptional opportunity for buyers ready to move quickly. Don't miss your chance to make this Stevensville gem your own!
Location
State MT
County Ravalli
Community Playground, Park, Street Lights, Sidewalks
Rooms
Basement Crawl Space
Interior
Interior Features InteriorFeatures
Heating Electric, Forced Air, Wood Stove
Fireplace No
Appliance Dryer, Disposal, Range, Refrigerator, Washer
Laundry Washer Hookup
Exterior
Exterior Feature Rain Gutters
Parking Features Additional Parking, Alley Access, Garage, Garage Door Opener, On Street
Garage Spaces 1.0
Fence Back Yard
Community Features Playground, Park, Street Lights, Sidewalks
Utilities Available Cable Available, Electricity Connected, High Speed Internet Available, Phone Available
Water Access Desc Community/Coop
View Residential
Roof Type Asphalt
Topography Level
Street Surface Asphalt
Porch Rear Porch, Covered, Deck, Front Porch, Patio, Porch
Road Frontage Alley, City Street
Garage Yes
Building
Lot Description Back Yard, Front Yard, Level
Entry Level One
Foundation Poured
Sewer Public Sewer
Water Community/Coop
Architectural Style Ranch
Level or Stories One
New Construction No
Others
Senior Community No
Tax ID 13176427414100000
Security Features Carbon Monoxide Detector(s),Smoke Detector(s)
Acceptable Financing Cash, Conventional, FHA
Listing Terms Cash, Conventional, FHA
Financing Conventional
Special Listing Condition Standard
Read Less
Want to know what your home might be worth? Contact us for a FREE valuation!

Our team is ready to help you sell your home for the highest possible price ASAP
Bought with Berkshire Hathaway HomeServices - Hamilton



