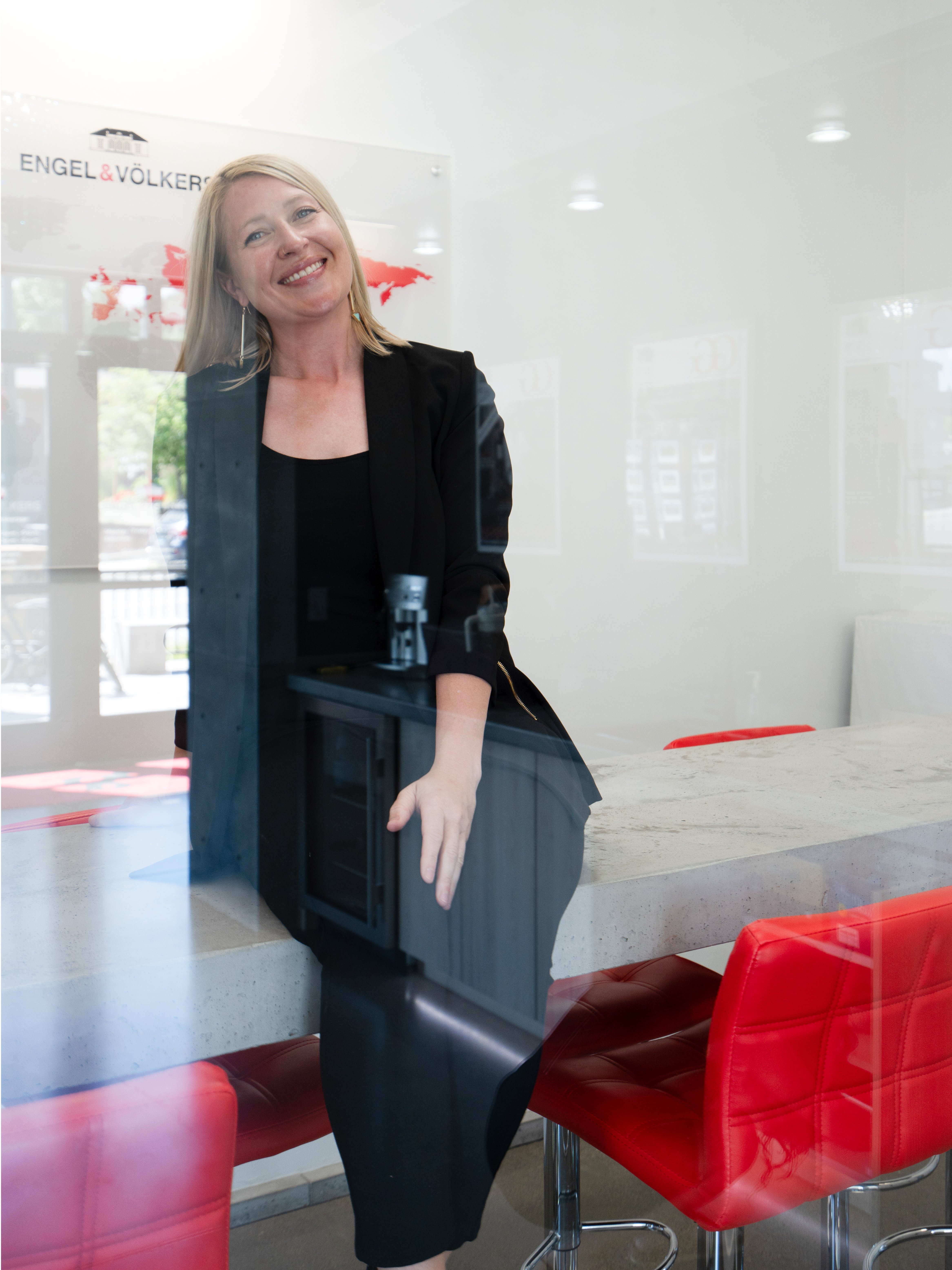$435,000
$459,000
5.2%For more information regarding the value of a property, please contact us for a free consultation.
906 11th ST E Polson, MT 59860
3 Beds
2 Baths
2,234 SqFt
Key Details
Sold Price $435,000
Property Type Single Family Home
Sub Type Single Family Residence
Listing Status Sold
Purchase Type For Sale
Square Footage 2,234 sqft
Price per Sqft $194
MLS Listing ID 30050897
Sold Date 09/17/25
Style Multi-Level,Tri-Level
Bedrooms 3
Full Baths 1
Three Quarter Bath 1
Construction Status Updated/Remodeled
HOA Y/N No
Total Fin. Sqft 2234
Year Built 1964
Annual Tax Amount $3,753
Tax Year 2024
Lot Size 1.000 Acres
Acres 1.0
Property Sub-Type Single Family Residence
Property Description
Charming 3 bedroom, 2 bathroom home with detached 3-car garage, wood shop, and storage shed. Located on a well maintained 1-acre lot in the city limits of beautiful Polson, MT this home is just minutes away from Flathead Lake and other local amenities. Features include an updated oversized kitchen, living room at each end of the house, primary bedroom on the main floor, wood stove, and plenty of space for entertaining. Whether you are dreaming of quiet mornings with coffee on the deck, projects in the wood shop, or BBQ's in the backyard, this home is ready to be yours! This property is zoned MRZD and has potential for future development.
Location
State MT
County Lake
Community Sidewalks
Rooms
Other Rooms Shed(s), Workshop
Basement Unfinished, Walk-Out Access
Interior
Interior Features Fireplace, Main Level Primary, Open Floorplan, Vaulted Ceiling(s)
Heating Baseboard, Electric, Forced Air, Wood Stove
Fireplaces Number 1
Fireplace Yes
Appliance Dryer, Dishwasher, Range, Refrigerator
Laundry Washer Hookup
Exterior
Exterior Feature Storage
Parking Features Additional Parking, Garage, Garage Door Opener
Garage Spaces 3.0
Fence Back Yard, Chain Link, Partial
Community Features Sidewalks
Utilities Available Electricity Connected, High Speed Internet Available, Phone Available
Water Access Desc Public
Topography Level
Street Surface Asphalt
Porch Deck
Garage Yes
Building
Lot Description Back Yard, Front Yard, Garden, Landscaped, Level
Foundation Poured
Sewer Public Sewer
Water Public
Architectural Style Multi-Level, Tri-Level
Additional Building Shed(s), Workshop
New Construction No
Construction Status Updated/Remodeled
Schools
School District District No. 23
Others
Senior Community No
Tax ID 15322810245010000
Financing Seller Financing
Special Listing Condition Standard
Read Less
Want to know what your home might be worth? Contact us for a FREE valuation!

Our team is ready to help you sell your home for the highest possible price ASAP
Bought with ERA Lambros Real Estate Polson



