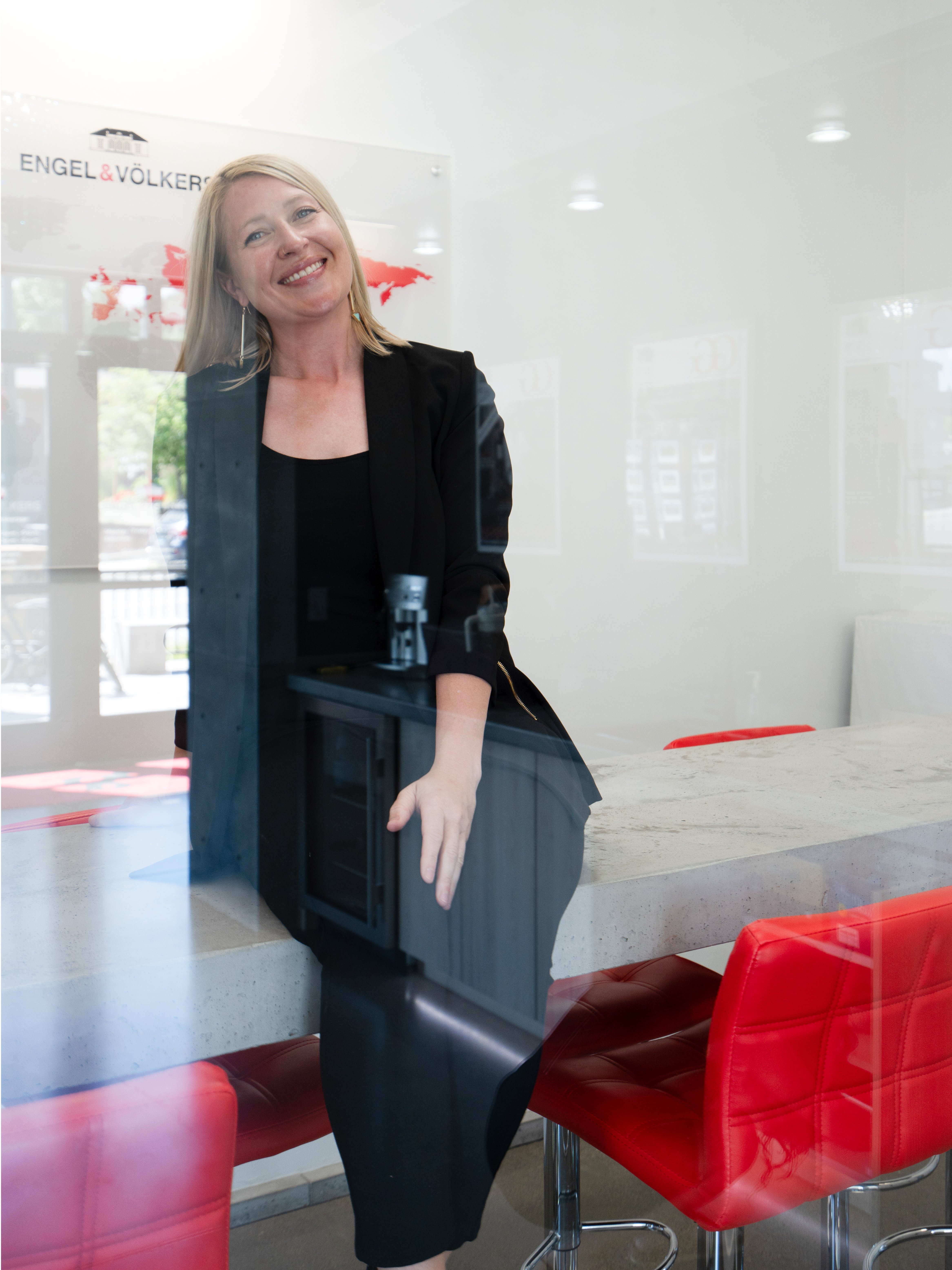$710,000
$725,000
2.1%For more information regarding the value of a property, please contact us for a free consultation.
2858 Caribou LN Stevensville, MT 59870
5 Beds
3 Baths
3,648 SqFt
Key Details
Sold Price $710,000
Property Type Single Family Home
Sub Type Single Family Residence
Listing Status Sold
Purchase Type For Sale
Square Footage 3,648 sqft
Price per Sqft $194
MLS Listing ID 30043831
Sold Date 09/24/25
Style Ranch
Bedrooms 5
Full Baths 2
Three Quarter Bath 1
HOA Y/N No
Total Fin. Sqft 3648
Year Built 1978
Annual Tax Amount $1,469
Tax Year 2024
Lot Size 6.450 Acres
Acres 6.45
Property Sub-Type Single Family Residence
Property Description
Welcome to this roomy home & private setting SE of Stevensville, Montana. Plenty of room for your family in this country home featuring 2 living levels! 5 bedroom, 2 baths and approx. 3,648 sq.ft. all situated on 6.45 acres. Large kitchen/dining room combined with island, primary bedroom with walk-in closet, guest room, bathroom, laundry room and living room with fireplace provide easy main level living. Additional guest bedrooms and bath in full walk out basement. Propane hot water baseboard heating. The property offers lots of mature trees, an orchard & a fenced garden with greenhouse. Bring your green thumb! Enjoy the quiet and view from the large patio & fire up the barbecue on the trex deck for many years to come. Nestled in the heart of the Bitterroot Valley, you are centrally located with easy drive to Hamilton or Missoula. Outbuildings include a large poultry house, 2 stall shed for storage & a spacious 1,260 sq. ft. shop offering plenty of storage and covered parking. Plenty of room and privacy in this established setting, near the end of a private road.
Location
State MT
County Ravalli
Zoning None
Rooms
Other Rooms Other, Poultry Coop, Shed(s), Workshop
Basement Finished, Walk-Out Access
Interior
Interior Features Main Level Primary, Open Floorplan, Walk-In Closet(s)
Heating Gas, Hot Water, Radiant, Zoned
Cooling Window Unit(s)
Fireplaces Number 1
Equipment Irrigation Equipment
Fireplace Yes
Appliance Dryer, Dishwasher, Microwave, Range, Refrigerator, Water Softener, Water Purifier, Washer, Propane Water Heater
Laundry Washer Hookup
Exterior
Exterior Feature Garden, Rain Gutters, Storage, Propane Tank - Owned
Garage Spaces 2.0
Carport Spaces 2
Fence Perimeter, Partial
Utilities Available Electricity Connected, High Speed Internet Available, Propane
View Y/N Yes
Water Access Desc Well
View Mountain(s), Residential, Valley, Trees/Woods
Roof Type Composition
Topography Level,Sloping,Varied
Street Surface Gravel
Porch Deck, Patio
Road Frontage Private Road
Garage Yes
Private Pool No
Building
Lot Description Corners Marked, Front Yard, Garden, Gentle Sloping, Landscaped, Views, Wooded, Level
Entry Level One
Foundation Poured
Sewer Private Sewer, Septic Tank
Water Well
Architectural Style Ranch
Level or Stories One
Additional Building Other, Poultry Coop, Shed(s), Workshop
Structure Type Wood Frame
New Construction No
Others
Senior Community No
Tax ID 13166614402180000
Security Features Smoke Detector(s)
Financing VA
Special Listing Condition Standard
Read Less
Want to know what your home might be worth? Contact us for a FREE valuation!

Our team is ready to help you sell your home for the highest possible price ASAP
Bought with Glacier Sotheby's International Realty Hamilton



