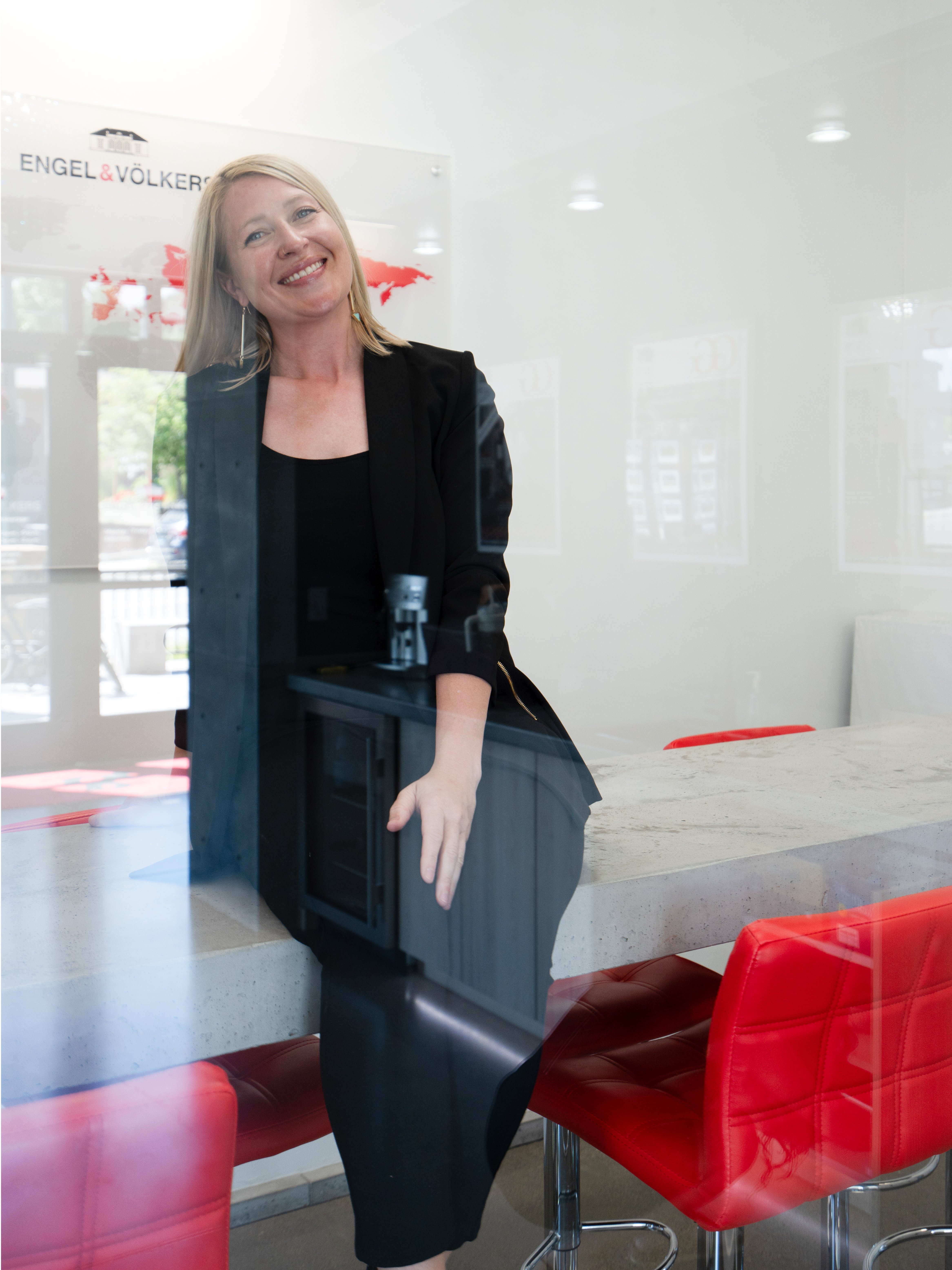$980,000
$1,049,000
6.6%For more information regarding the value of a property, please contact us for a free consultation.
1130 S 1st ST Hamilton, MT 59840
3 Beds
3 Baths
2,446 SqFt
Key Details
Sold Price $980,000
Property Type Single Family Home
Sub Type Single Family Residence
Listing Status Sold
Purchase Type For Sale
Square Footage 2,446 sqft
Price per Sqft $400
MLS Listing ID 30050243
Sold Date 09/29/25
Style Ranch
Bedrooms 3
Full Baths 2
Half Baths 1
Construction Status See Remarks
HOA Y/N No
Total Fin. Sqft 2446
Year Built 1999
Annual Tax Amount $5,677
Tax Year 2024
Lot Size 1.329 Acres
Acres 1.329
Property Sub-Type Single Family Residence
Property Description
Work/live from home with 2,446 sf 3 bed/2.5 bath custom home on site or lease it out. Open floor plan & huge primary suite w/new carpet. Big decks, recent improvements incl central AC, hot water on demand, well pump and 4 bed septic system expanded to include the office bldg. Storage buildings with 4,000 sf each and 58 units total - 24 (5 by 10') units and 34 (10' by 20') units. Irrigation rts & ditch on the property. Great ingress and egress onto the site. Fully built out office on site w/ addl space & covered carport. This is a 59+ unit storage facility in Hamilton. Great investment on 1.329 acres and established business. Excellent HWY 93 frontage with signage and views of the Bitterroot Mtns. Across from Murdoch's & minutes to Main Street. Ample parking for Connex units, trailers or motor homes. Bonus sheds incl. Additional garage/shop space included. Property is 100% occupied w/ room to grow. Super easy to show.
Location
State MT
County Ravalli
Community Curbs
Body of Water Irrigation Ditch
Rooms
Other Rooms Other, Shed(s)
Basement Crawl Space
Interior
Interior Features Main Level Primary, Open Floorplan, Vaulted Ceiling(s), Walk-In Closet(s)
Heating Forced Air, Gas, Stove
Cooling Central Air
Equipment List Available
Fireplace No
Appliance Dryer, Dishwasher, Microwave, Refrigerator, Washer
Laundry Washer Hookup
Exterior
Exterior Feature Garden, Rain Gutters, Storage
Parking Features Additional Parking, Circular Driveway, Garage, Garage Door Opener, RV Access/Parking
Garage Spaces 4.0
Carport Spaces 1
Fence Back Yard, Partial
Community Features Curbs
Utilities Available Electricity Available, Natural Gas Available, High Speed Internet Available, Phone Available
Waterfront Description Seasonal,Waterfront
View Y/N Yes
Water Access Desc Private,Well
View Mountain(s)
Topography Level
Street Surface Asphalt
Accessibility Other
Porch Rear Porch, Deck, Front Porch, Side Porch
Road Frontage Highway
Garage Yes
Private Pool No
Building
Lot Description Back Yard, Front Yard, Landscaped, Views, Level
Entry Level One
Foundation Poured
Sewer Private Sewer, Septic Tank
Water Private, Well
Architectural Style Ranch
Level or Stories One
Additional Building Other, Shed(s)
Structure Type Wood Frame
New Construction No
Construction Status See Remarks
Others
Senior Community No
Tax ID 13146831301140000
Security Features Smoke Detector(s)
Acceptable Financing Cash, Conventional
Listing Terms Cash, Conventional
Financing Conventional,Seller Financing
Special Listing Condition Standard
Read Less
Want to know what your home might be worth? Contact us for a FREE valuation!

Our team is ready to help you sell your home for the highest possible price ASAP
Bought with Rocky Mountain Realty of Hamilton, Inc.




