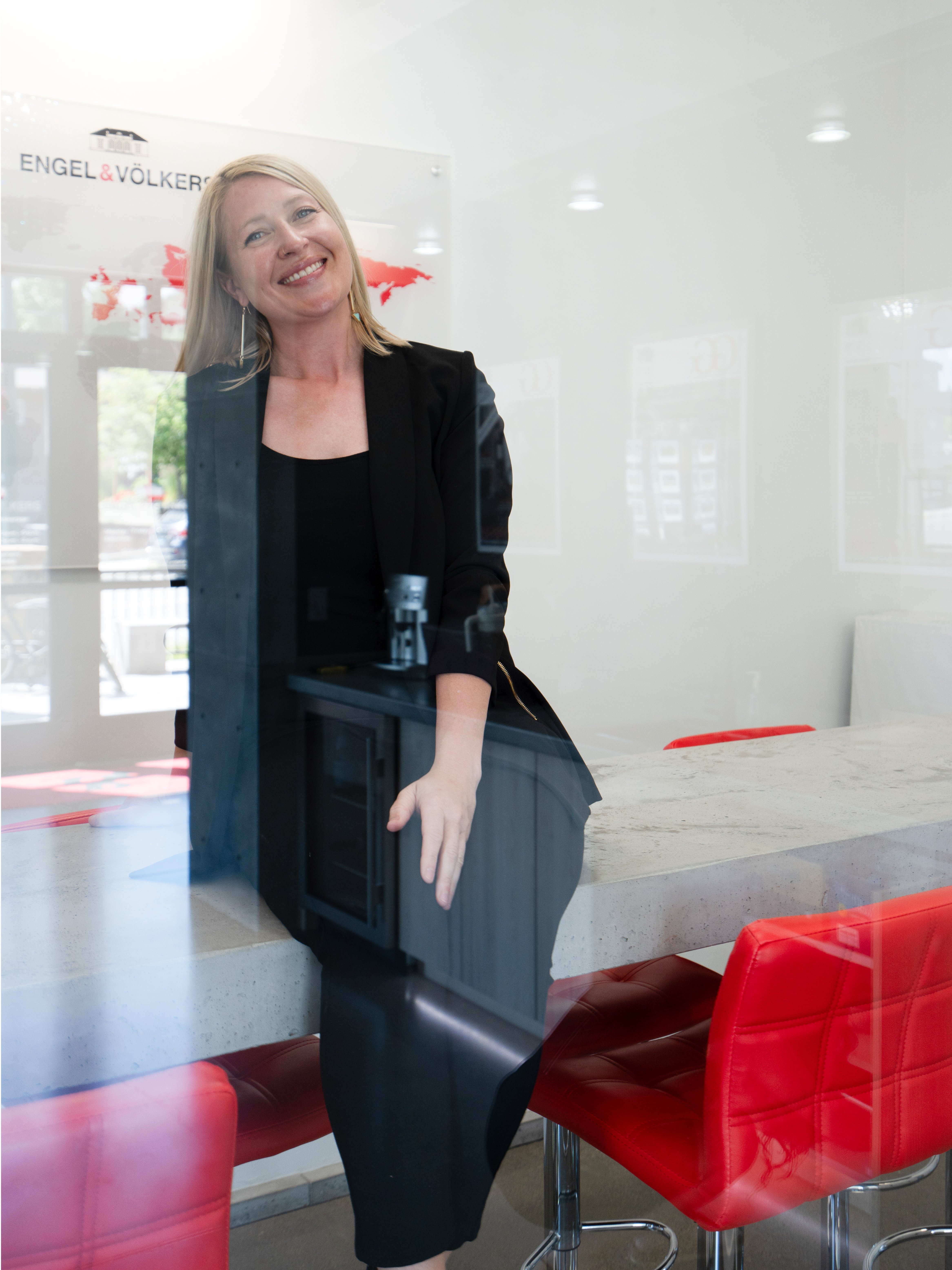$1,250,000
$1,350,000
7.4%For more information regarding the value of a property, please contact us for a free consultation.
36665 Highland CT Polson, MT 59860
4 Beds
3 Baths
3,528 SqFt
Key Details
Sold Price $1,250,000
Property Type Single Family Home
Sub Type Single Family Residence
Listing Status Sold
Purchase Type For Sale
Square Footage 3,528 sqft
Price per Sqft $354
Subdivision Riverside Terraces
MLS Listing ID 30049822
Sold Date 09/30/25
Style Other
Bedrooms 4
Full Baths 2
Half Baths 1
Construction Status See Remarks
HOA Fees $29/ann
HOA Y/N Yes
Total Fin. Sqft 3528
Year Built 2005
Annual Tax Amount $5,414
Tax Year 2024
Lot Size 1.020 Acres
Acres 1.02
Property Sub-Type Single Family Residence
Property Description
Experience Montana living at its finest! Private dock without having to pay high waterfront taxes! This immaculate, custom-built 4-bedroom, 3-bathroom home is perfectly situated on a beautifully manicured 1-acre lot above the serene Flathead River. Designed for both elegance and comfort, featuring a spacious main floor primary suite and soaring windows that flood the interior with natural light, framing breathtaking, ever-changing river views.
Watch bald eagles from your spacious deck, or stroll down a path to your own private dock and enjoy direct access to one of the most coveted stretches of water in the region. Surf, waterski, wakeboard, fish, or simply relax on the calm waters of the Flathead River. A short, scenic boat ride brings you to the iconic Flathead Lake, the largest freshwater lake west of the Mississippi.
Inside, you'll find open-concept living spaces ideal for entertaining, with high-end finishes and attention to detail throughout. A gourmet kitchen with a view awaits the most discerning chef. The comfortable main floor primary suite enjoys gorgeous views with direct deck access, a spacious and serene bathroom with heated floors, a separate shower and huge jetted tub, and 2 closets.
Whether hosting gatherings or enjoying quiet evenings with nature as your backdrop, this home offers the best of both worlds.
Nestled in a peaceful and friendly neighborhood perfect for evening strolls, yet just minutes from shopping, restaurants, and all the amenities you need—this is the ideal blend of tranquility and convenience. Homes of this quality and location are rare. Don't miss your chance to own a slice of Montana paradise.
Location
State MT
County Lake
Body of Water Flathead River, Flathead Lake
Rooms
Other Rooms Shed(s)
Basement Daylight, Finished, Walk-Out Access
Interior
Interior Features Fireplace, Main Level Primary, Open Floorplan, Vaulted Ceiling(s), Walk-In Closet(s)
Heating Electric, Forced Air, Heat Pump
Cooling Central Air
Fireplaces Number 2
Equipment Satellite Dish
Fireplace Yes
Appliance Dryer, Dishwasher, Disposal, Microwave, Range, Refrigerator, Water Softener, Washer
Laundry Washer Hookup
Exterior
Exterior Feature Boat Slip, Dock, Rain Gutters, Propane Tank - Leased
Parking Features Additional Parking, Boat, Circular Driveway, Garage, Garage Door Opener, Heated Garage
Garage Spaces 3.0
Fence None
Utilities Available Electricity Connected, Propane
Amenities Available None
Waterfront Description Dock Access,Lake,Navigable Water,River Access,Waterfront
View Y/N Yes
Water Access Desc Shared Well
View Lake, Mountain(s), Creek/Stream
Roof Type Composition
Topography Level,Sloping
Street Surface Asphalt
Porch Covered, Deck, Front Porch
Road Frontage Private Road
Garage Yes
Building
Lot Description Level
Foundation Poured
Builder Name Beaver
Sewer Private Sewer, Septic Tank
Water Shared Well
Architectural Style Other
Additional Building Shed(s)
Structure Type Masonite,Wood Frame
New Construction No
Construction Status See Remarks
Others
HOA Name Riverside Terraces
HOA Fee Include Road Maintenance,Snow Removal
Senior Community No
Tax ID 15322808302090000
Security Features Security System Owned,Smoke Detector(s),Security System
Acceptable Financing Cash, Conventional, FHA, VA Loan
Membership Fee Required 350.0
Listing Terms Cash, Conventional, FHA, VA Loan
Financing Cash
Special Listing Condition Standard
Read Less
Want to know what your home might be worth? Contact us for a FREE valuation!

Our team is ready to help you sell your home for the highest possible price ASAP
Bought with Coldwell Banker Mountain Properties



