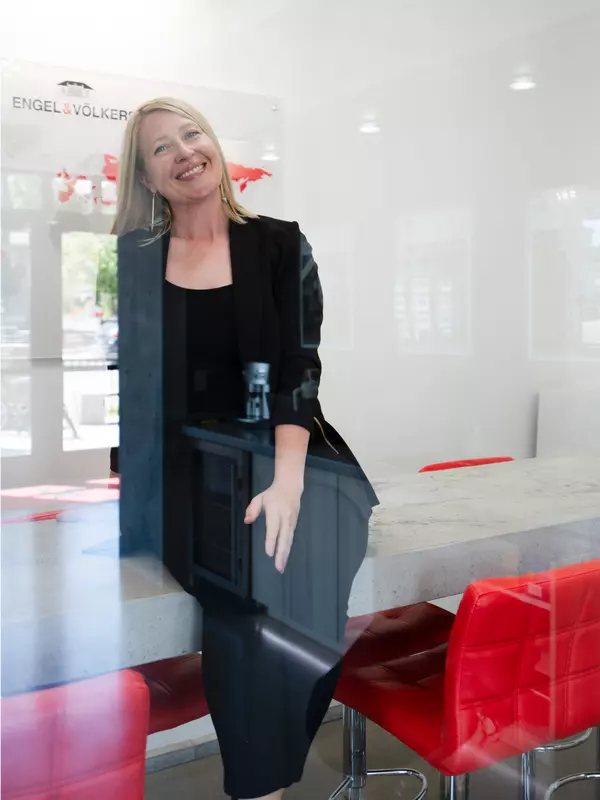$1,505,000
$1,590,000
5.3%For more information regarding the value of a property, please contact us for a free consultation.
400 Blacktail Heights RD Lakeside, MT 59922
3 Beds
3 Baths
1,689 SqFt
Key Details
Sold Price $1,505,000
Property Type Single Family Home
Sub Type Single Family Residence
Listing Status Sold
Purchase Type For Sale
Square Footage 1,689 sqft
Price per Sqft $891
Subdivision Blacktail Heights
MLS Listing ID 30053275
Sold Date 10/01/25
Style Other
Bedrooms 3
Full Baths 3
HOA Fees $50/ann
HOA Y/N Yes
Total Fin. Sqft 1689
Year Built 2001
Annual Tax Amount $3,270
Tax Year 2024
Lot Size 19.954 Acres
Acres 19.954
Property Sub-Type Single Family Residence
Property Description
Unforgettable Lake & Mountain Views on 20 Acres. Your Montana dream property—This Farmhouse Retreat is tailor-made for peaceful living, set against one of the most scenic backdrops in the region. A fully remodeled kitchen blends modern functionality with rustic charm, featuring brand-new fixtures and custom cabinetry. All new interior doors and fixtures throughout, and a spacious covered wrap-around deck to soak in the panoramic views. The property is partially fenced and ready for animals and a detached two-car garage includes two covered parking bays. Green thumbs will love the greenhouse & the kids will adore their own matching playhouse, while a stunning build site on the upper portion of the property provides an opportunity for a guest home or larger primary residence—with views that are truly second to none. Whether you're looking for a peaceful homestead, a family getaway, or a base for your adventures, this one-of-a-kind property offers endless potential and unmatched beauty.
Location
State MT
County Flathead
Zoning See Remarks
Rooms
Basement Daylight, Finished, Walk-Out Access
Interior
Interior Features InteriorFeatures
Heating Ductless, Wood Stove
Cooling Ductless
Fireplaces Number 1
Fireplace Yes
Appliance Dishwasher, Microwave, Range, Refrigerator, Water Softener
Laundry Washer Hookup
Exterior
Exterior Feature Garden, Propane Tank - Leased
Parking Features Tuck Under Garage
Garage Spaces 3.0
Carport Spaces 2
Fence Partial, Split Rail
Utilities Available Electricity Connected, High Speed Internet Available, Propane
Amenities Available Snow Removal
View Y/N Yes
Water Access Desc Private,Well
View Park/Greenbelt, Lake, Mountain(s), Trees/Woods
Roof Type Asphalt
Topography Varied
Street Surface Chip And Seal,Gravel,Other
Porch Rear Porch, Covered, Deck, Front Porch, Patio, Side Porch, Wrap Around
Road Frontage Private Road
Garage Yes
Private Pool No
Building
Lot Description Back Yard, Corners Marked, Front Yard, Garden, Gentle Sloping, Landscaped, Level, Pasture, Views, Wooded
Entry Level Three Or More
Foundation Poured
Sewer Private Sewer, Septic Tank
Water Private, Well
Architectural Style Other
Level or Stories Three Or More
New Construction No
Schools
School District District No. 29
Others
HOA Name Angel View Ranches
HOA Fee Include Road Maintenance,Snow Removal
Senior Community No
Tax ID 07370424101300000
Security Features Security System Owned,Carbon Monoxide Detector(s),Smoke Detector(s),Security System
Membership Fee Required 600.0
Financing Cash
Special Listing Condition Standard
Read Less
Want to know what your home might be worth? Contact us for a FREE valuation!

Our team is ready to help you sell your home for the highest possible price ASAP
Bought with PureWest Real Estate - Lakeside







